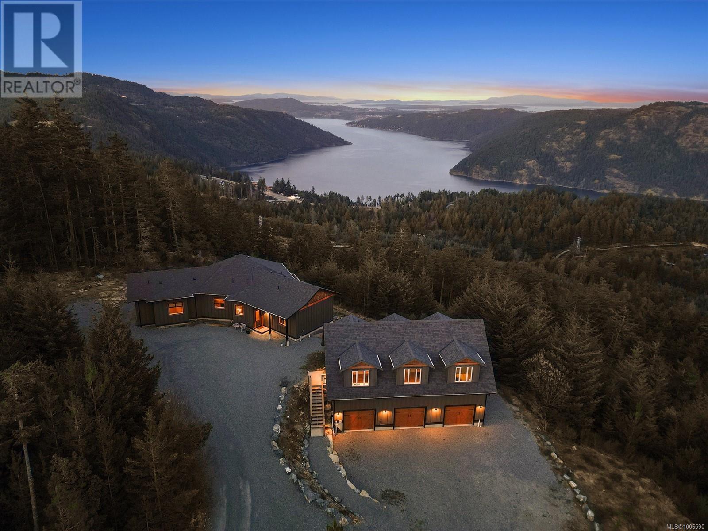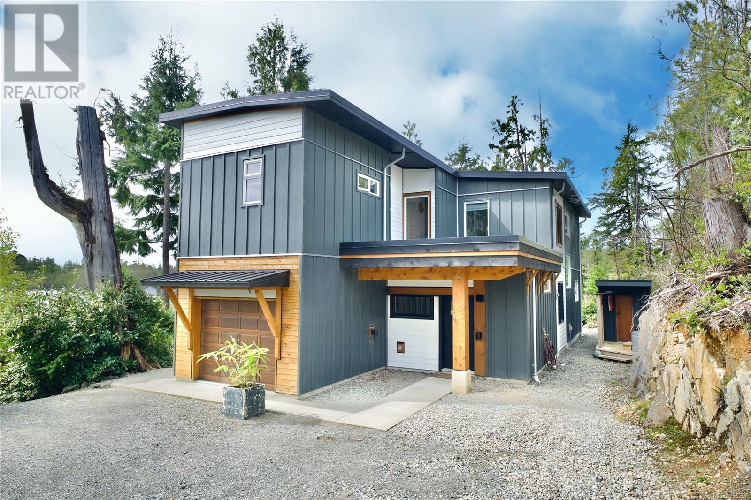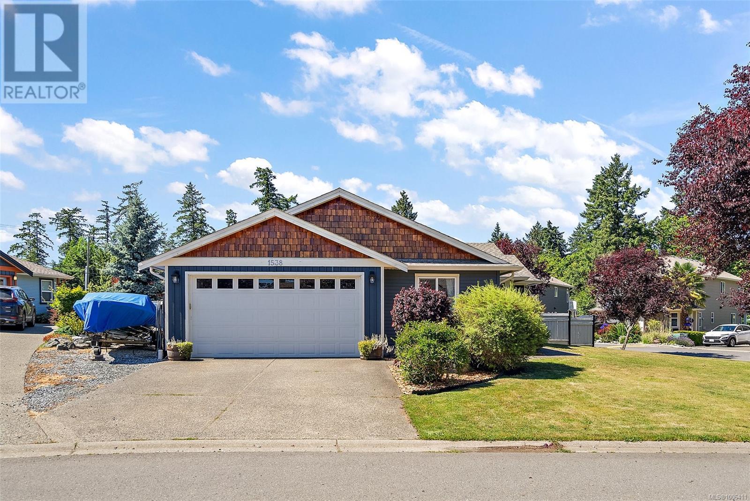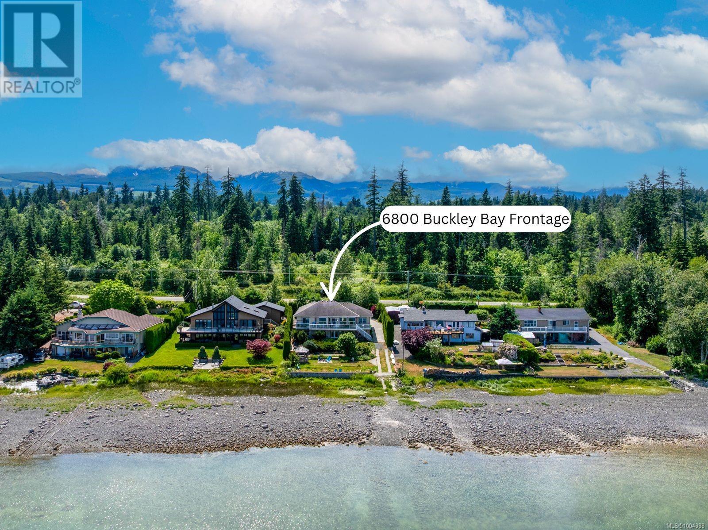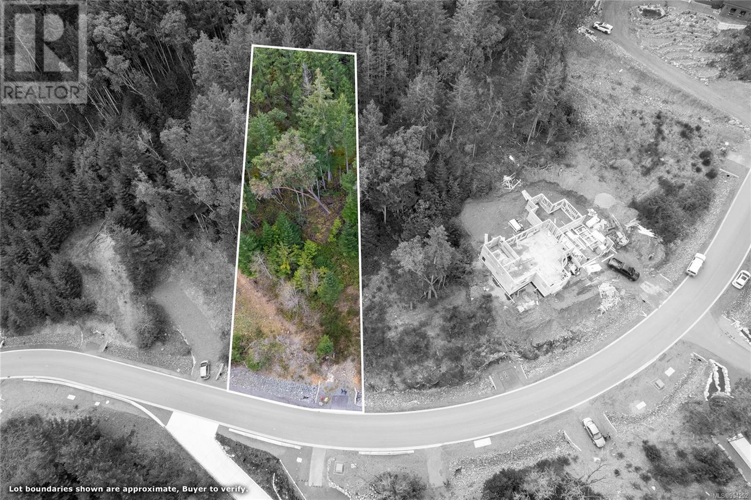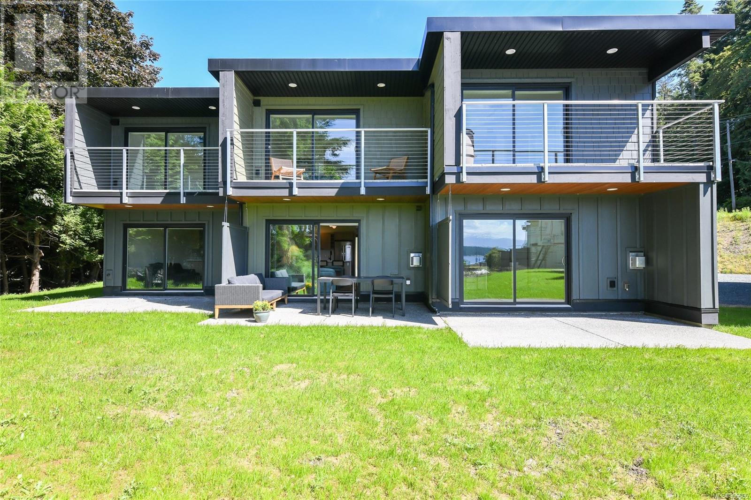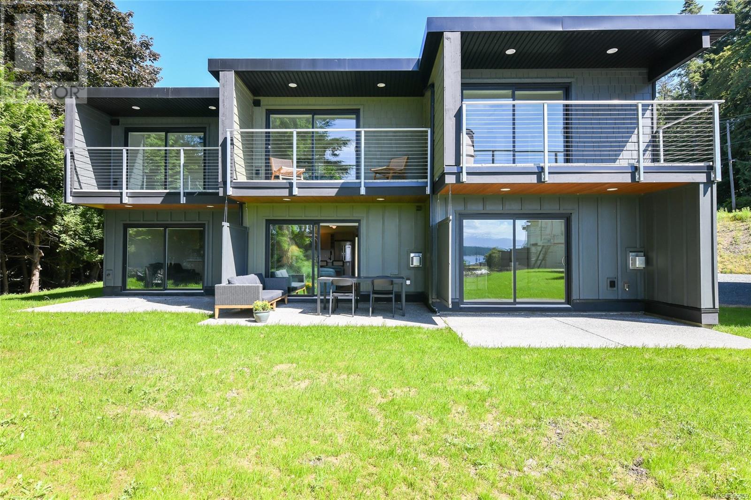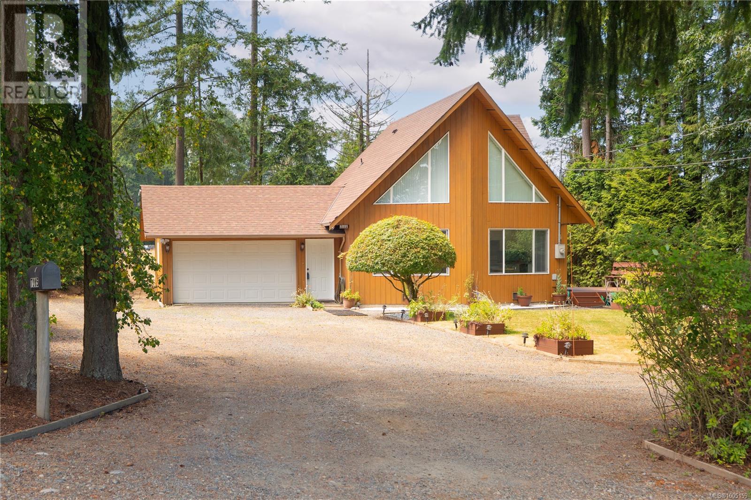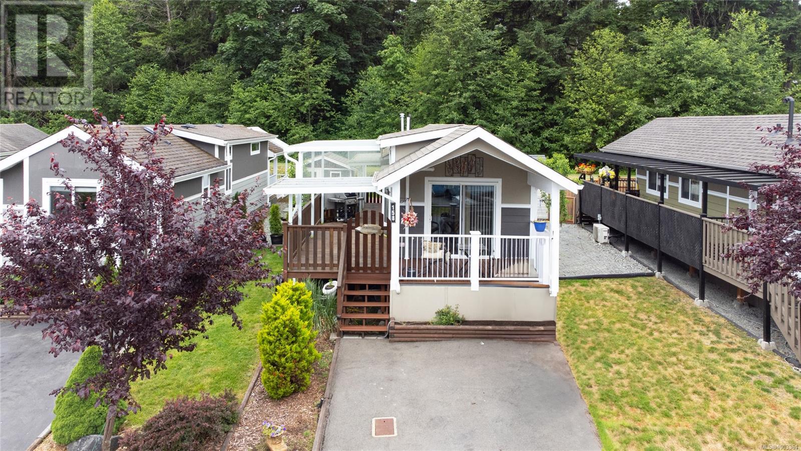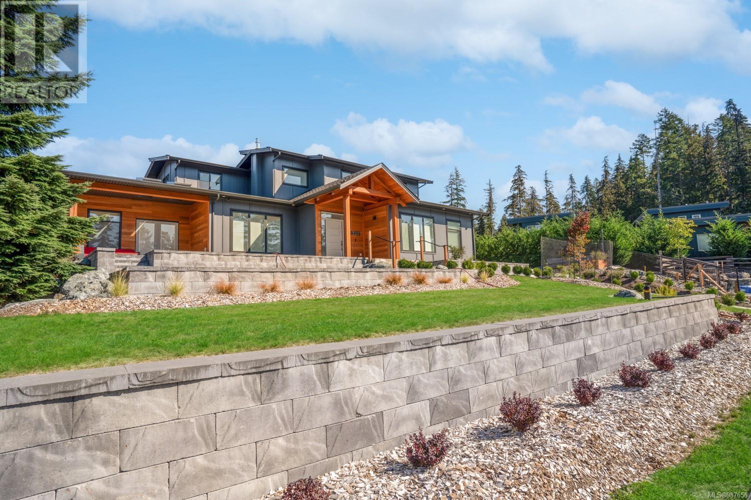1490 Finlayson View Pl
Shawnigan Lake, British Columbia
Perched on a mountainside in Goldstream Heights, this breathtaking 6-acre estate offers unparalleled privacy and panoramic views (north, east & south) of Finlayson Arm, the Gulf & San Juan Islands, Mt. Baker, Victoria, and the VI Peninsula. Featuring a modern 3-bed 2-bath RANCHER (2,040 sq. ft.) & detached carriage house with a 1,200 sq .ft. garage. Mobility-friendly with single-floor designs and ground level entrances in the main house & carriage house! Thoughtfully designed to maximize the stunning views from almost every room, with an open-concept design, 10' ceilings, and oversized picture windows. The primary includes a spa-like ensuite with a double vanity & standalone soaker tub. The spacious kitchen is well-appointed with a propane range, island seating, and premium finishes, making it ideal for entertaining and everyday living. A 600 sq. ft. wrap-around balcony provides the perfect outdoor space to take in the stunning views. The detached garage/carriage home features 10' ceilings on both levels, with a legal 1-bed, 1-bath suite (1,023 sq. ft.) on the upper and a 1,216 sq. ft. 3-bay shop on the lower. Other highlights include a fully-ducted heat pump and a state-of-the-art fire suppression system for added protection. The low-maintenance property allows you to spend more time enjoying the surroundings. Located in a private and serene setting, yet only a 20-minute drive to Langford or 30 minutes to downtown Victoria. Outdoor enthusiasts will appreciate the direct access to horse trails, hiking routes, and nearby attractions such as the Sooke Hills Wilderness Trail and Wrigglesworth Lake only minutes away. Experience luxury, modern living, and the beauty of Vancouver Island—all in one extraordinary package. Schedule your private tour today! (id:59048)
6687 Mclean Rd
Lake Cowichan, British Columbia
Opportunity knocks!!! This is an extraordinary 2.16 acres. The main home is a 7 Bedroom 4 Bathroom house. The heart of the home is the lovely kitchen with the antique stove. There is a beautiful sunroom with Southern exposure. Quaint living room with gas fireplace and the family room features a woodstove. The home has wheelchair access around the entire house and a lovely patio for your morning coffee. There are 4 adorable custom-built cabins. Each one with built with so much charm. These cabins have endless options. Let your imagination go. The approx. 34x29 ft. shop features a wood stove over height door for your boat, RV, or large vehicle. There is a suite/studio above. Also, a side studio currently used as a beautiful music room with picture perfect windows. This quiet property is close to Skutz Falls, stroll to Mayo Lake and the Trans Canada Trail parallels the property. All set up for Chickens and your future hobby farm. There are two lovely seasonal ponds and creeks. With lovely concrete work, bridges, and trails. Looking for your own private retreat? This home and property truly have a lot to offer. (id:59048)
2719 Dundas Rd
Shawnigan Lake, British Columbia
Located in the heart of Shawnigan Lake Village and a few minutes to shops and restaurants, this meticulous 5-bedroom, 3 bathroom property is just minutes by car to Shawnigan Lake School, Brentwood College School and Public schools. Minutes down the hill, you can swim, boat and fish from Shawnigan Wharf Park, which has a sandy beach and picnic area. The property is an oasis surrounded by bushes, trees and spectacular, perennial gardens, providing private space everywhere. Enjoy the hot tub, the tranquil pond, the Buddha Garden, the vegetable garden, T&G cedar log She Shed, and green house. The kitchen has been renovated, with granite counters and stainless-steel Samsung appliances, open to the large living space. There are three updated bathrooms and large Bedrooms to accommodate king size beds. For those who work at home or desire an office/craft space, there is a bright room upstairs with a full wall of large windows, overlooking the front lawn. Houses like this don't come up very often especially in the heart of the village, so I encourage you to reach out to your realtor and book your showing today. Check the Feature Sheet link for the property website. Two videos with more details, floor plans and area information are provided. (id:59048)
623 Yew Wood Rd
Tofino, British Columbia
Tucked away in a peaceful cul-de-sac in the desirable Yew Wood neighbourhood, this thoughtfully designed home + suite blends comfort and style. Built in 2019, the home exudes a modern industrial feel with unique finishings and generous windows flooding it with natural light. On the main floor you will find one bedroom, open concept kitchen/dining/living, plus full laundry, garage and ample additional storage. Upstairs, a spacious primary bedroom with balcony offers a quiet escape, while the large spa-inspired bathroom invites you to unwind in its gorgeous clawfoot tub. A third bedroom on the second floor completes the main home. A studio suite, currently used for nightly rentals, is also located on the second floor. Set on a generous 0.318-acre lot this property also boasts a custom cedar sauna, cold plunge tub, outdoor shower and greenhouse. An inspired west coast property through and through. (id:59048)
1538 Regatta Pl
Cowichan Bay, British Columbia
Charming 3 bedroom, 2 bathroom rancher on a sunny corner lot just 3 mins to Cowichan Bay with shops, restaurants, and waterfront access. Located in a quiet, family-friendly community near the local elementary school—perfect for families or retirees. The west-facing backyard gets all-day sun and features a fire table, BBQ, raised garden beds, and flower baskets, all on irrigation. Inside offers a spacious layout with a gas fireplace and gas stove that heats the entire home efficiently. Updates include kitchen countertops, garburator, central vacuum system for house and garage, and a new hot water tank. Ample parking with 2 spots plus room for an RV or boat. A cedar shed with windows and a garage that doubles as a workshop or extra storage add to the appeal. Strata fee includes snow removal and landscaping for easy maintenance. This move-in ready home blends comfort, convenience, and community living just minutes from the ocean. (id:59048)
6800 Buckley Bay Frontage Rd
Fanny Bay, British Columbia
This spectacular 5-bed, 3-bath home offers over 3,600 sq ft of beautifully finished living space, designed to capture panoramic ocean views from both levels. With walk-on beach access & a sloped driveway to the high tide mark, launching a kayak or enjoying a seaside stroll is easy. From the moment you step inside, the views take center stage. The bright, open-concept main level features oversized windows, a propane fireplace, & seamless flow to the oceanfront deck. The kitchen is ideal for entertaining, with a large island, prep sink, raised eating bar, & roll-out shelving. The private primary suite is tucked into the south wing, with two additional bedrooms & a full bath on the opposite side. The walk-out lower level includes two bedrooms, a full bath, an office, and a spacious rec room, perfect for guests, media, or hobbies. Outside, enjoy a beautifully landscaped yard with a gazebo, and relax in the hot tub while taking in the coastal scenery. For more information please contact Ronni Lister at 250-702-7252 or ronnilister.com. (id:59048)
5632 Island Hwy S
Union Bay, British Columbia
This is a historic craftsman-style home that has been tastefully updated for today’s modern living. A beautiful new kitchen, with huge island & quartz countertops, luxury vinyl plank flooring throughout, a loft-style master retreat with balcony access, plus two fully updated bathrooms, are just a taste of all the highlights. And with Baynes Sound, Tree Island & the snow-capped coastal mountains as your backdrop, the ocean views are magical. From herons, eagles & loons to otters, seals, sea lions and orcas, the list goes on, making this an incredibly special place to call home! Book your viewing today to see up close what island seaside living is all about. For more information, please contact Ronni Lister at 250-702-7252 or ronnilister.com (id:59048)
3477 Watson Ave
Cobble Hill, British Columbia
Incredible 1 ac Cobble Hill property! Originally a log barn, the home has been thoughtfully converted and expanded with a like-new addition featuring polished concrete floors and bright, open living spaces. The flexible layout includes 4 bdrms, including 2 primaries, each with walk-in closets and ensuites, ideal for families or multi-generational living. Upstairs also offers a large den and bonus room! Outside you'll find a covered patio, and an enclosed patio off the main primary with removable walls and heaters for year-round enjoyment. The property is well-equipped for a rural lifestyle with a chicken coop, goat shed, greenhouse with power/water, and beautiful gardens. Two large workshops (4000+ sq. ft. combined) provide extensive storage or work space, one with a 2pc bthrm, ideal for a homebased business or studio. With plenty of parking and space to put your cars to bed for the winter, this gorgeous property is just minutes from local amenities! You must see this stunning acreage! Please do NOT enter the property without an appointment! (id:59048)
3160 Harwood Rd
Hornby Island, British Columbia
Just across from the ocean, this exceptional property on sought-after Harwood Road offers a rare blend of artistic character, timeless European charm & thoughtful updates. Originally built by renowned craftsman Ilka Salo, the home showcases distinctive architectural features—arched doorways, alder floors, stained glass & beautifully detailed finishes throughout. Recent improvements include refinished flooring, updated bathrooms and bedrooms, fresh paint inside and out & more—all enhancing the home while preserving its artistic integrity. The main floor offers the kitchen and dining area, two bedrooms, a bathroom & a light-filled sunroom. Upstairs, the spacious primary suite features a fireplace, ensuite bath, and a private deck with mountain and ocean views. The property includes a lovely pond, large workshop, a beautiful artist’s studio, & a sauna house—ideal for creative use or hosting. With a unique design and a setting that inspires, this is a home unlike any other on Hornby. (id:59048)
Sl Lot 25 Broad Ridge Pl
Lantzville, British Columbia
Build your dream home in The Foothills! This half acre lot sits on the high side of the road offers unobstructed ocean views of the Georgia Strait including the Winchelsea Islands and Sunshine Coast. The Foothills is a master-planned community that seamlessly blends natural beauty with modern living. Spanning over 1,838 acres, this development offers residents unparalleled access to 1,100 acres of protected parkland, featuring extensive trails for hiking, mountain biking, and rock climbing. Strategically located just a five-minute drive from Vancouver Island's largest shopping center, pristine sandy beaches, and esteemed schools, The Foothills ensures both convenience and tranquility. Future community plans include coffee shops, restaurants, retail outlets, and essential services. Whether you are looking for a sense of community or closeness to nature The Foothills lifestyle has something for everyone to enjoy. All data and measurements are approximate, please verify if important. (id:59048)
214 4305 Shingle Spit Rd
Hornby Island, British Columbia
The Hornby Island Resort Vacation Suites with stunning views of the ocean and 300' of waterfront. Every unit is angled to maximize the views across Lambert Channel. The Strathcona mountain range fills the background as you view the sunset from your private deck. These suites are approx. 1000 sq.ft and offer 2 bedrooms up, both with their own private ensuite. There is a washer and dryer on the main level. All appliances and furnishings are included for your stay. These suites have 2/5/10 new construction warrant. They are fully managed rentals to protect your investment. Units are sold fully furnished. To Buy, contact Jenessa Tuele c.250-897-5634 Royal LePage Agent who lives on Hornby Island to provide you with full package. If you are wanting Rental information? Call Mike 250-726-3994 or email [email protected] (id:59048)
214 4305 Shingle Spit Rd
Hornby Island, British Columbia
The Hornby Island Resort Vacation Suites with stunning views of the ocean and 300' of waterfront. Every unit is angled to maximize the views across Lambert Channel. The Strathcona mountain range fills the background as you view the sunset from your private deck. These suites are approx. 1000 sq.ft and offer 2 bedrooms up, both with their own private ensuite. There is a washer and dryer on the main level. All appliances and furnishings are included for your stay. These suites have 2/5/10 new construction warrant. They are fully managed rentals to protect your investment. Units are sold fully furnished. To Buy, contact Jenessa Tuele c.250-897-5634 Royal LePage Agent who lives on Hornby Island to provide you with full package. If you are wanting Rental information? Call Mike 250-726-3994 or email [email protected] (id:59048)
211 4305 Shingle Spit Rd
Hornby Island, British Columbia
The Hornby Island Resort Vacation Suites with stunning views of the ocean and 300' of waterfront. Every unit is angled to maximize the views across Lambert Channel. The Strathcona mountain range fills the background as you view the sunset from your private deck. These suites are approx. 1000 sq.ft and offer 2 bedrooms up, both with their own private ensuite. There is a washer and d1yer on the main level. All appliances and furnishings are included for your stay. These suites have 2/5/10 new construction warrant. They are fully managed rentals to protect your investment. Units are sold fully furnished. To Buy, contact Jenessa Tuele c.250-897-5634 Royal LePage Agent who lives on Hornby Island to provide you with full package. If you are wanting Rental information? Call Mike 250-726-3994 or email [email protected] (id:59048)
211 4305 Shingle Spit Rd
Hornby Island, British Columbia
The Hornby Island Resort Vacation Suites with stunning views of the ocean and 300' of waterfront. Every unit is angled to maximize the views across Lambert Channel. The Strathcona mountain range fills the background as you view the sunset from your private deck. These suites are approx. 1000 sq.ft and offer 2 bedrooms up, both with their own private ensuite. There is a washer and dryer on the main level. All appliances and furnishings are included for your stay. These suites have 2/5/10 new construction warrant. They are fully managed rentals to protect your investment. Units are sold fully furnished. To Buy, contact Jenessa Tuele c.250-897-5634 Royal LePage Agent who lives on Hornby Island to provide you with full package. If you are wanting Rental information? Call Mike 250-726-3994 or email [email protected] (id:59048)
29 Haggard Cove
Port Alberni, British Columbia
West Coast Getaway at Haggards Cove, escape to the stunning waterfront community of Haggards Cove with this custom-built four-bedroom, three-bathroom home. Located at the entrance to the Alberni Inlet and Barkley Sound, it offers direct access to world-class fishing, kayaking, diving, and more. Crafted with quality throughout, the home features two primary bedrooms, each with its own private ensuite. The open-concept main floor includes a spacious kitchen, dining, and living area that opens onto a large deck with beautiful views—perfect for summer evenings. Two private boat slips are included, making this the ideal west coast retreat for outdoor enthusiasts. This one of a kind property also offers 100 amp solar power system with generator back up. Don’t miss your chance to own a piece of Vancouver Island paradise. All measurements are approximate and should be verified if important. (id:59048)
7115 Peterson Rd
Lantzville, British Columbia
Welcome to coastal living in Lower Lantzville! This charming two-bedroom, two-bathroom home sits on a beautiful half-acre lot offering privacy, space, and the relaxed lifestyle this sought-after community is known for. Thoughtfully maintained, the home features a bright and functional layout with ample natural light and garden views. On the main level you will find the kitchen, living room, bedroom and 4 piece bathroom. Upstairs offers a loft space with access to the primary bedroom with 3 piece ensuite. Enjoy your morning coffee on the patio surrounded by mature trees. Just a short walk to the ocean, beaches, and the quaint village center, this property blends peaceful rural living with unbeatable access to amenities. A rare opportunity in a prime location! All measurements are approximate and should be verified if important. (id:59048)
7452 Cougar Smith Rd
Fanny Bay, British Columbia
Welcome to 7452 Cougar Smith Road, a beautifully updated 3 bedroom, 2 bathroom rancher on a quiet, family-friendly street in the heart of Fanny Bay. This move-in ready home offers peace of mind with recent upgrades including newer siding, windows, a heat pump, and a modern kitchen. Situated on a spacious and sunny 0.29 acre lot, the fully fenced backyard is perfect for gardening, entertaining, or simply enjoying the outdoors. You'll love the established blueberry, raspberry, and grape bushes, along with cherry and hazelnut trees for your own homegrown harvest. The property also features a large storage shed, covered RV parking, and plenty of space for a boat and multiple vehicles, ideal for outdoor enthusiasts. Just a short stroll to the ocean, this home offers the perfect blend of rural charm and coastal living. Don’t miss this opportunity to enjoy the laid-back lifestyle of Fanny Bay in a home that’s been thoughtfully cared for and upgraded. (id:59048)
549 Mountain View Dr
Lake Cowichan, British Columbia
Welcome to ''The Slopes'' in Lake Cowichan, where tranquility meets modern living. This brand-new home under construction offers the perfect blend of serenity and convenience. With a stunning mountain view as your backdrop, immerse yourself in the peaceful atmosphere that surrounds this beautiful property. Soon to be completed with an open concept living space, this home will provide the ideal setting for relaxation and entertainment. Boasting 3 bedrooms and 2 bathrooms, including a master suite, there's plenty of room for comfortable living for you and your loved ones. 3RD bedroom is in the basement that can easily be converted into a legal suite. Convenience is key with main level entry and a low-maintenance yard, allowing more time enjoying the natural beauty of your surroundings. of your surroundings. Situated within walking distance to all amenities. Don't miss out on the opportunity to call this stunning property home and experience the best of Lake Cowichan living. (id:59048)
158 3042 River Rd
Chemainus, British Columbia
Experience easy, affordable living in the heart of Chemainus Gardens, a beautifully maintained adult community nestled on 34 acres of lush, tranquil surroundings. This serene setting features manicured gardens, serene water lily ponds, expansive lawns, a dog park, and scenic walking paths. Just a short drive from downtown Chemainus, enjoy access to local shops, banking, the library, golfing, the beach, and the famous Chemainus Theatre. This modern 2016 park model home boasts 2 spacious bedrooms, 1 full bath, and an inviting open-concept layout designed for both relaxation and entertaining. Enjoy year-round comfort with a gas furnace and energy-efficient heat pump, along with the convenience of in-unit laundry, a generous pantry, and abundant storage space. Step outside to your large covered wrap-around deck, perfect for enjoying morning coffee or evening BBQs, while overlooking a private backyard retreat. Move-in ready. See the floor plan for room sizes. (id:59048)
211 3040 Pine St
Chemainus, British Columbia
Open House Saturday June 21st 12-2 pm Amazing value in this move-in-ready home. Experience comfort and convenience in this spacious second floor 1-bedroom suite, located just blocks from Chemainus' scenic ocean pathways, parks, and green spaces. Recently updated with fresh paint, a renovated bathroom, and an upgraded kitchen with new flooring, this bright south-facing suite is move-in ready and free of tenancy concerns. You'll find everything you need just steps away at Chemainus Village square including Country Grocer, a liquor store, fitness center, Saw Mill Tap House, post office, Pharmasave – making a car unnecessary with public transit and local amenities at your doorstep. The well-maintained strata features new windows and a well-kept exterior with pets allowed. Strata fees cover hot water, heating, and maintenance, making this a secure investment. Perfect for retirees or first-time homebuyers, Lockwood Villa offers a wonderful place to call home. (id:59048)
7337 Lakefront Pl
Lake Cowichan, British Columbia
Welcome to this lakeview custom home located in the sought-after area of Woodland Shores on Lake Cowichan. Crafted by ''Made To Last Custom Homes'', a premier builder in the Cowichan Valley, & situated on just under a half-acre of land. This spacious 7 bedroom residence has a total of 3,813 square feet of finished living space, along with four heated/ insulated garage bays providing an additional 1,119 square feet. The main level of the home features all the main living on one floor. The kitchen has custom-designed cabinetry by Cowichan Woodwork, quartz countertops, an eastern hard maple island top, & under-cabinet lighting. The primary bedroom has two large walk-in closets with custom-built closet systems & illuminated mirrors. The ensuite bathroom features a large soaker tub, a multi-spray shower, heated floors, & automatic under-cabinet lighting. In addition to the primary bedroom, the lower & upper floor of this home features four bedrooms upstairs, with two additional bedrooms can be found on the lower level. Home is equipped with a high-end heat pump for efficient heating & cooling. The HVAC system also includes a Heat Recovery Ventilation (HRV) unit. All four bathrooms in the home have heated tile floors. The main garage doors are wider than usual at ten feet. The garage bays are individually heated, with programmable digital thermostats, and the well-insulated (R80-insulated) garage ceilings. A back-up generator automatically powers all essential electrical items in the house in the case of a power outage. The backyard features a spacious custom-built pergola with power, ideal for outdoor gatherings. This home also has the option to rent a boat slip just minutes away by foot to enjoy all the lake activities. Video & additional information available at macrealtygroup.ca - call/email Sean McLintock PREC* to view this home today 250.667.5766 or [email protected] (All info should be verified if fundamental to the purchase. Virtual grass used in photos) (id:59048)
1869 Cedar Grove Pl
Ucluelet, British Columbia
Beautiful Norse Log Home on a Quiet Cul-de-Sac in Central Ucluelet - Step into this authentic Norse log home, offering a warm and inviting atmosphere with three bedrooms across two levels in the main living area, as well as a self-contained two-bedroom suite on the lower level. The home welcomes you through a side entrance into a charming space highlighted by vaulted ceilings and rustic log craftsmanship. The kitchen is equipped with granite countertops and high-end stainless steel appliances, perfect for preparing meals in style. The main living area features an impressive 16-foot vaulted ceiling and expansive south-facing vinyl windows that fill the space with natural light. The sunny front deck is ideal for barbecues, while the forested rear deck offers a more secluded retreat. The rear deck has been reinforced and pre-wired for a hot tub, providing an excellent opportunity to create a private spa experience surrounded by nature. Additional conveniences include a high-efficiency heat pump, a sprinkler system, and the home is also pre-wired for electric vehicle (EV) charging, blending the timeless charm of log home living with thoughtful, contemporary upgrades. Nestled on a peaceful cul-de-sac in central Ucluelet, this home offers both serenity and convenience in one unique package. (id:59048)
905 Cowerd Rd
Cobble Hill, British Columbia
Tucked away in a highly desirable Cobble Hill location and resting on 1.38 acres, is this custom built, 5 bed, 3 bath home. The large open foyer opens into spacious living / dining rooms that are blanketed in hardwood and accented by crown mouldings and trim. The open plan kitchen, breakfast nook and family room open onto a large patio, with access to the back yard. With 4 bedrooms up including the primary with walk-in and 4 pcs ensuite, there’s room for the whole family. The lower level has been roughed in for a one or two bed suite and includes plenty of extra storage space. A three-bay garage provides ample parking as well as shop space. This is an ideal, south end location and only moments away to the amenities of Mill Bay and Valleyview Shopping Centre. (id:59048)
7863 Tozer Rd
Fanny Bay, British Columbia
Welcome to your dream oasis! This stunning 2-bedroom, 1 1/2 bathroom house in the serene Ships Point area offers a perfect blend of comfort, high-quality construction, and breathtaking water views that promise tranquil living. Built just seven years ago on .81 of an acre, this custom-designed gem spans a generous 2000 square feet, ideal for relaxation and entertaining. Enter to discover a house as functional as it is beautiful, featuring a primary bedroom that offers an inviting retreat at the end of your day. Each space within the home is crafted with precision and care, ensuring that every inch meets the highest standards of quality and style. 5 ft walk down crawl space for storage. Outside, the living is just as plush. Enjoy your outdoor paradise with professionally designed landscaping that maintains itself so you can kick back and relax without worry. Whether sipping morning coffee on the deck or hosting a sunset dinner with friends, the outdoor spaces provide the perfect setting for making memories. Just a stone's throw away, immerse yourself in the local charm and convenience of amenities like Denman and Hornby Islands, the Fanny Bay Inn and the charming Ships Point Peninsula Park. These spots provide not just necessities but a backdrop for weekend adventures. This house isn't just a place to live—it's a place to love. Fully equipped with a new build warranty, ensures peace of mind alongside your peace and quiet. Ready to embrace the lifestyle you've been dreaming of? Room to build a carriage house or shop at the back of property completely private of the main house and just a 2 minute walk to the beach! Your future home awaits. Get in touch to make this dream home yours. (id:59048)
