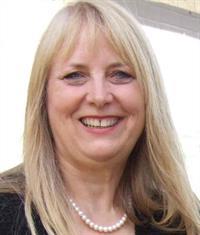Just across from the ocean, this exceptional property on sought-after Harwood Road offers a rare blend of artistic character, timeless European charm & thoughtful updates. Originally built by renowned craftsman Ilka Salo, the home showcases distinctive architectural features—arched doorways, alder floors, stained glass & beautifully detailed finishes throughout. Recent improvements include refinished flooring, updated bathrooms and bedrooms, fresh paint inside and out & more—all enhancing the home while preserving its artistic integrity. The main floor offers the kitchen and dining area, two bedrooms, a bathroom & a light-filled sunroom. Upstairs, the spacious primary suite features a fireplace, ensuite bath, and a private deck with mountain and ocean views. The property includes a lovely pond, large workshop, a beautiful artist’s studio, & a sauna house—ideal for creative use or hosting. With a unique design and a setting that inspires, this is a home unlike any other on Hornby. (id:59048)
| MLS® Number | 1005139 |
| Property Type | Single Family |
| Neigbourhood | Hornby Island |
| Features | Other |
| Parking Space Total | 2 |
| Plan | Vip20269 |
| Structure | Workshop |
| View Type | Mountain View, Ocean View |
| Bathroom Total | 2 |
| Bedrooms Total | 3 |
| Architectural Style | Westcoast |
| Constructed Date | 1974 |
| Cooling Type | Air Conditioned |
| Fireplace Present | Yes |
| Fireplace Total | 3 |
| Heating Fuel | Electric, Propane |
| Heating Type | Forced Air, Heat Pump |
| Size Interior | 2,873 Ft2 |
| Total Finished Area | 2332 Sqft |
| Type | House |
| Garage |
| Access Type | Road Access |
| Acreage | No |
| Size Irregular | 20473 |
| Size Total | 20473 Sqft |
| Size Total Text | 20473 Sqft |
| Zoning Description | R1 |
| Zoning Type | Residential |
| Level | Type | Length | Width | Dimensions |
|---|---|---|---|---|
| Second Level | Ensuite | 12'6 x 7'3 | ||
| Second Level | Primary Bedroom | 12'6 x 11'8 | ||
| Main Level | Bathroom | 9'2 x 6'6 | ||
| Main Level | Laundry Room | 5'5 x 4'11 | ||
| Main Level | Bedroom | 10'10 x 8'8 | ||
| Main Level | Sunroom | 15'5 x 15'4 | ||
| Main Level | Living Room | 17'8 x 13'5 | ||
| Main Level | Dining Room | 18'5 x 11'11 | ||
| Main Level | Kitchen | 11'9 x 9'5 | ||
| Main Level | Sitting Room | 11'9 x 11'4 | ||
| Main Level | Entrance | 7'8 x 6'11 | ||
| Other | Workshop | 30'9 x 21'2 | ||
| Other | Studio | 15'4 x 13'4 | ||
| Other | Sauna | 6'11 x 6'7 | ||
| Auxiliary Building | Bedroom | 12'5 x 11'11 |
https://www.realtor.ca/real-estate/28561844/3160-harwood-rd-hornby-island-hornby-island
Contact us for more information

Jenessa Tuele

Donna Tuele

