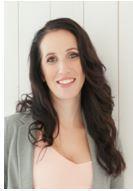Incredible 1 ac Cobble Hill property! Originally a log barn, the home has been thoughtfully converted and expanded with a like-new addition featuring polished concrete floors and bright, open living spaces. The flexible layout includes 4 bdrms, including 2 primaries, each with walk-in closets and ensuites, ideal for families or multi-generational living. Upstairs also offers a large den and bonus room! Outside you'll find a covered patio, and an enclosed patio off the main primary with removable walls and heaters for year-round enjoyment. The property is well-equipped for a rural lifestyle with a chicken coop, goat shed, greenhouse with power/water, and beautiful gardens. Two large workshops (4000+ sq. ft. combined) provide extensive storage or work space, one with a 2pc bthrm, ideal for a homebased business or studio. With plenty of parking and space to put your cars to bed for the winter, this gorgeous property is just minutes from local amenities! You must see this stunning acreage! Please do NOT enter the property without an appointment! (id:59048)
| MLS® Number | 999894 |
| Property Type | Single Family |
| Neigbourhood | Cobble Hill |
| Features | Acreage, Central Location, Level Lot, Other |
| Parking Space Total | 10 |
| Plan | Vip56943 |
| Structure | Workshop |
| Bathroom Total | 4 |
| Bedrooms Total | 4 |
| Constructed Date | 1982 |
| Cooling Type | Air Conditioned |
| Fireplace Present | Yes |
| Fireplace Total | 3 |
| Heating Fuel | Electric |
| Heating Type | Baseboard Heaters, Heat Pump |
| Size Interior | 4,011 Ft2 |
| Total Finished Area | 2590 Sqft |
| Type | House |
| Access Type | Road Access |
| Acreage | Yes |
| Size Irregular | 1.04 |
| Size Total | 1.04 Ac |
| Size Total Text | 1.04 Ac |
| Zoning Description | R3 |
| Zoning Type | Residential |
| Level | Type | Length | Width | Dimensions |
|---|---|---|---|---|
| Second Level | Bonus Room | 25'7 x 12'8 | ||
| Second Level | Den | 9'6 x 11'2 | ||
| Second Level | Ensuite | 4-Piece | ||
| Second Level | Bedroom | 13'0 x 9'7 | ||
| Second Level | Primary Bedroom | 16'5 x 11'4 | ||
| Main Level | Ensuite | 4-Piece | ||
| Main Level | Laundry Room | 8'6 x 7'9 | ||
| Main Level | Pantry | 7'3 x 10'7 | ||
| Main Level | Storage | 5'4 x 7'2 | ||
| Main Level | Primary Bedroom | 15'9 x 13'6 | ||
| Main Level | Living Room | 18'10 x 16'7 | ||
| Main Level | Kitchen | 15'0 x 10'7 | ||
| Main Level | Entrance | 6'10 x 9'4 | ||
| Main Level | Bedroom | 12'10 x 10'3 | ||
| Main Level | Bathroom | 4-Piece | ||
| Other | Bathroom | 2-Piece | ||
| Other | Storage | 15'0 x 8'0 | ||
| Other | Storage | 15'8 x 28'6 | ||
| Other | Workshop | 59'5 x 27'5 | ||
| Other | Workshop | 22'10 x 30'4 |
https://www.realtor.ca/real-estate/28460538/3477-watson-ave-cobble-hill-cobble-hill
Contact us for more information

Paula Wensley

Iain Macnaughton
WordPress database error: [You have an error in your SQL syntax; check the manual that corresponds to your MariaDB server version for the right syntax to use near '' at line 1] SELECT * FROM wp_rps_office WHERE `OfficeID` =

