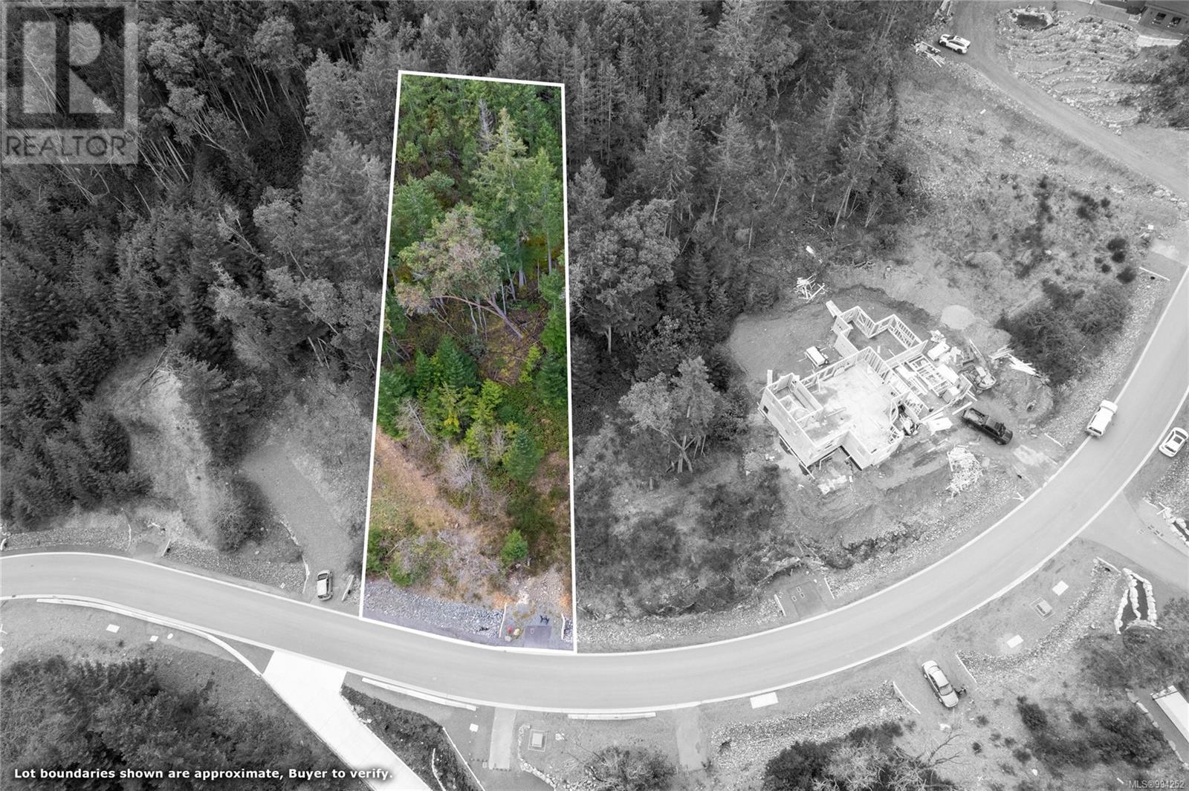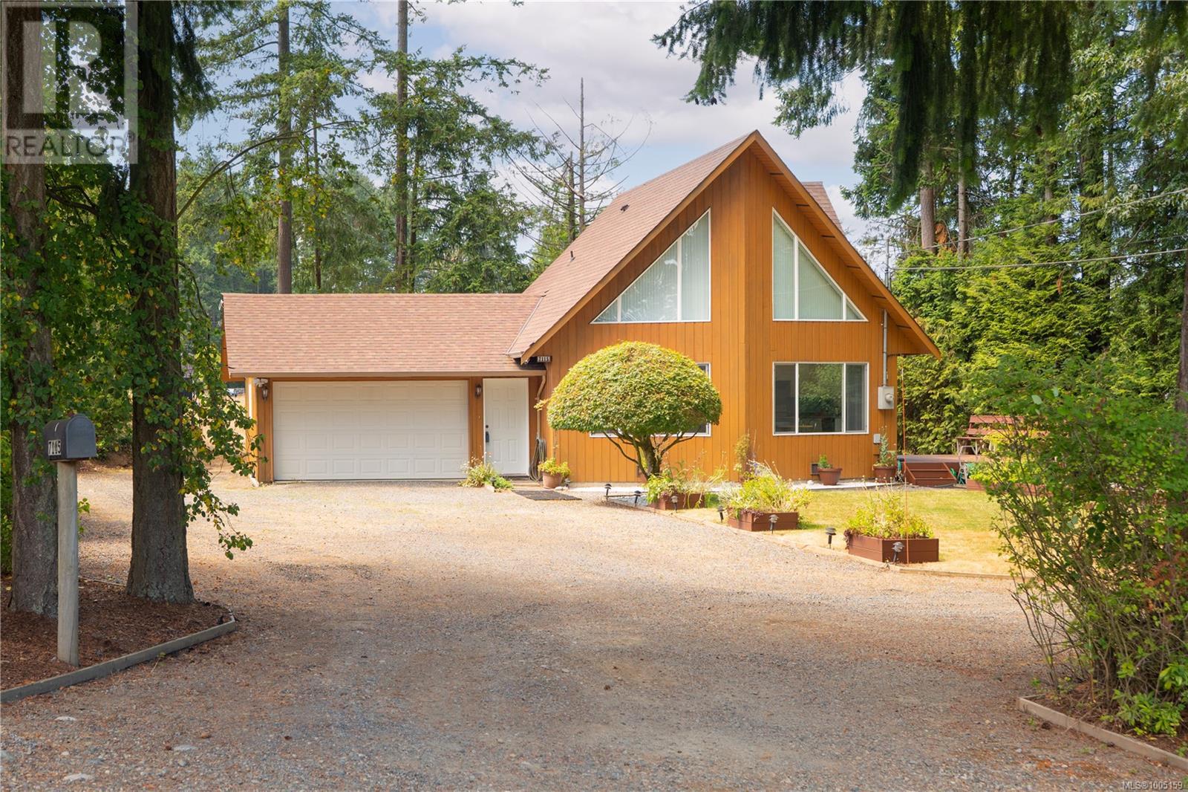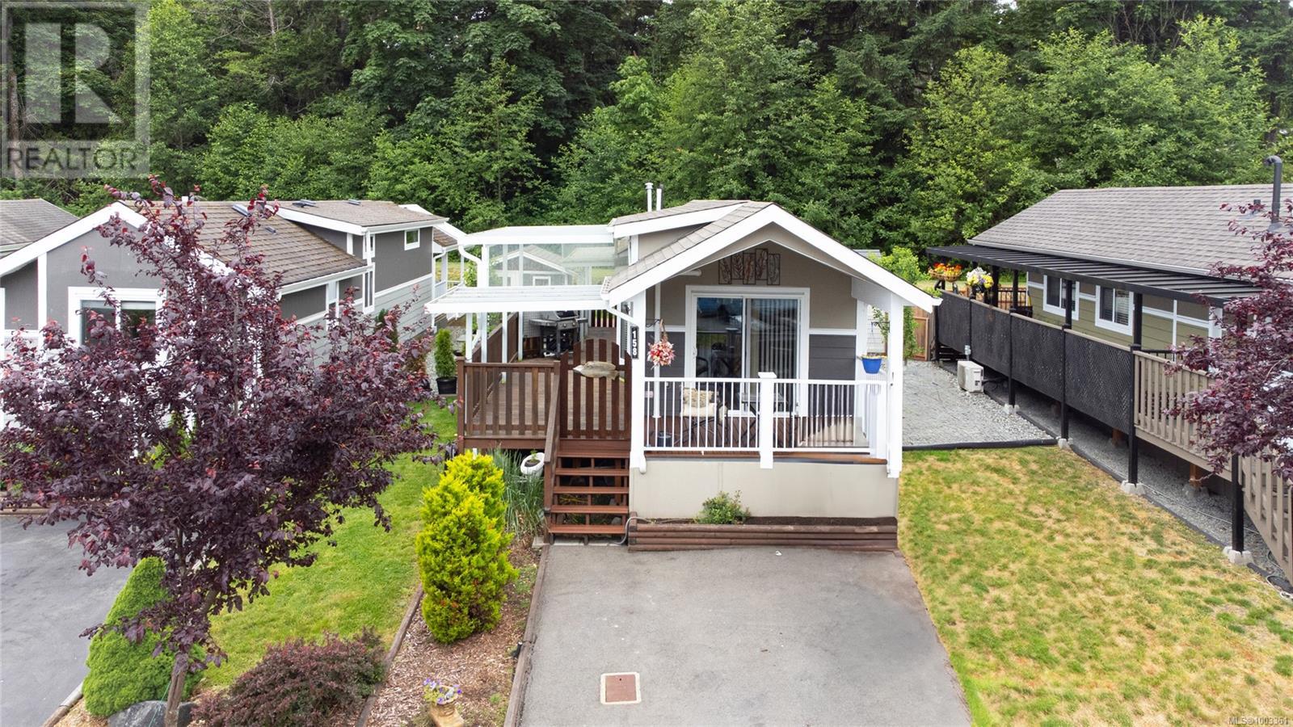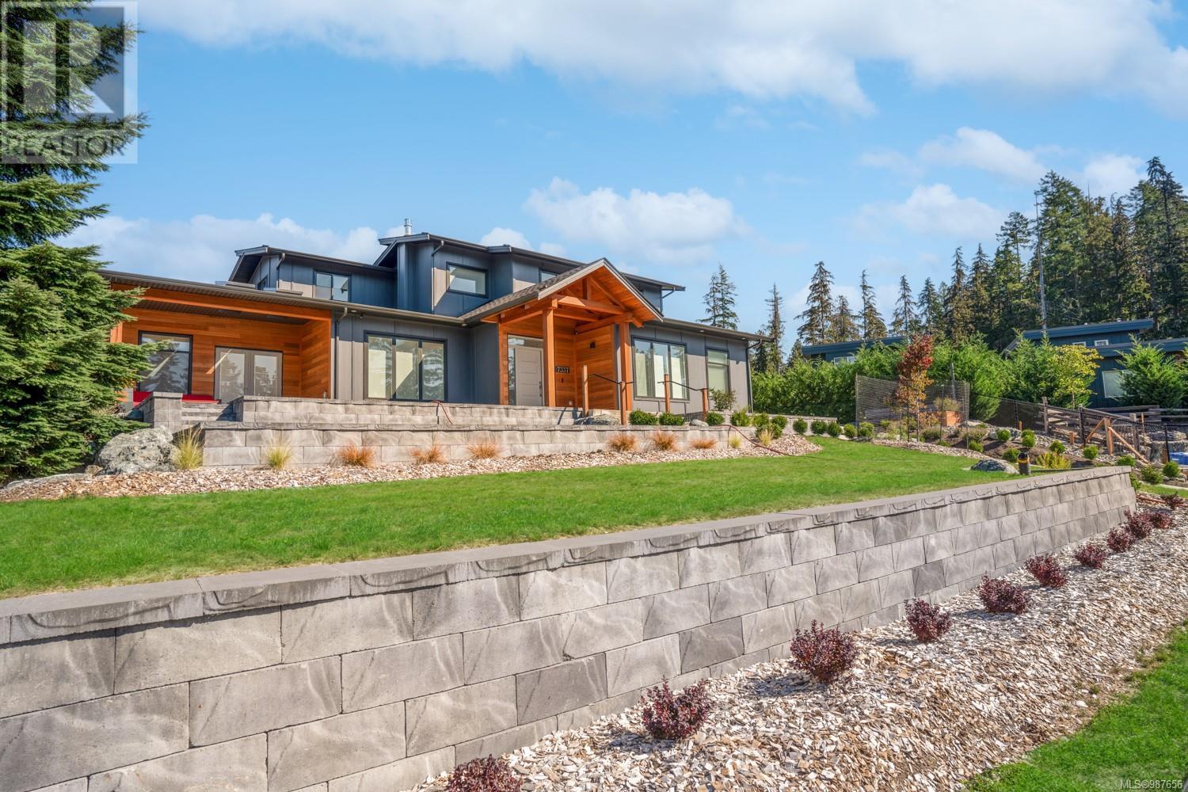3477 Watson Ave
Cobble Hill, British Columbia
Incredible 1 ac Cobble Hill property! Originally a log barn, the home has been thoughtfully converted and expanded with a like-new addition featuring polished concrete floors and bright, open living spaces. The flexible layout includes 4 bdrms, including 2 primaries, each with walk-in closets and ensuites, ideal for families or multi-generational living. Upstairs also offers a large den and bonus room! Outside you'll find a covered patio, and an enclosed patio off the main primary with removable walls and heaters for year-round enjoyment. The property is well-equipped for a rural lifestyle with a chicken coop, goat shed, greenhouse with power/water, and beautiful gardens. Two large workshops (4000+ sq. ft. combined) provide extensive storage or work space, one with a 2pc bthrm, ideal for a homebased business or studio. With plenty of parking and space to put your cars to bed for the winter, this gorgeous property is just minutes from local amenities! You must see this stunning acreage! Please do NOT enter the property without an appointment! (id:59048)
3160 Harwood Rd
Hornby Island, British Columbia
Just across from the ocean, this exceptional property on sought-after Harwood Road offers a rare blend of artistic character, timeless European charm & thoughtful updates. Originally built by renowned craftsman Ilka Salo, the home showcases distinctive architectural features—arched doorways, alder floors, stained glass & beautifully detailed finishes throughout. Recent improvements include refinished flooring, updated bathrooms and bedrooms, fresh paint inside and out & more—all enhancing the home while preserving its artistic integrity. The main floor offers the kitchen and dining area, two bedrooms, a bathroom & a light-filled sunroom. Upstairs, the spacious primary suite features a fireplace, ensuite bath, and a private deck with mountain and ocean views. The property includes a lovely pond, large workshop, a beautiful artist’s studio, & a sauna house—ideal for creative use or hosting. With a unique design and a setting that inspires, this is a home unlike any other on Hornby. (id:59048)
Sl Lot 25 Broad Ridge Pl
Lantzville, British Columbia
Build your dream home in The Foothills! This half acre lot sits on the high side of the road offers unobstructed ocean views of the Georgia Strait including the Winchelsea Islands and Sunshine Coast. The Foothills is a master-planned community that seamlessly blends natural beauty with modern living. Spanning over 1,838 acres, this development offers residents unparalleled access to 1,100 acres of protected parkland, featuring extensive trails for hiking, mountain biking, and rock climbing. Strategically located just a five-minute drive from Vancouver Island's largest shopping center, pristine sandy beaches, and esteemed schools, The Foothills ensures both convenience and tranquility. Future community plans include coffee shops, restaurants, retail outlets, and essential services. Whether you are looking for a sense of community or closeness to nature The Foothills lifestyle has something for everyone to enjoy. All data and measurements are approximate, please verify if important. (id:59048)
214 4305 Shingle Spit Rd
Hornby Island, British Columbia
The Hornby Island Resort Vacation Suites with stunning views of the ocean and 300' of waterfront. Every unit is angled to maximize the views across Lambert Channel. The Strathcona mountain range fills the background as you view the sunset from your private deck. These suites are approx. 1000 sq.ft and offer 2 bedrooms up, both with their own private ensuite. There is a washer and dryer on the main level. All appliances and furnishings are included for your stay. These suites have 2/5/10 new construction warrant. They are fully managed rentals to protect your investment. Units are sold fully furnished. To Buy, contact Jenessa Tuele c.250-897-5634 Royal LePage Agent who lives on Hornby Island to provide you with full package. If you are wanting Rental information? Call Mike 250-726-3994 or email [email protected] (id:59048)
214 4305 Shingle Spit Rd
Hornby Island, British Columbia
The Hornby Island Resort Vacation Suites with stunning views of the ocean and 300' of waterfront. Every unit is angled to maximize the views across Lambert Channel. The Strathcona mountain range fills the background as you view the sunset from your private deck. These suites are approx. 1000 sq.ft and offer 2 bedrooms up, both with their own private ensuite. There is a washer and dryer on the main level. All appliances and furnishings are included for your stay. These suites have 2/5/10 new construction warrant. They are fully managed rentals to protect your investment. Units are sold fully furnished. To Buy, contact Jenessa Tuele c.250-897-5634 Royal LePage Agent who lives on Hornby Island to provide you with full package. If you are wanting Rental information? Call Mike 250-726-3994 or email [email protected] (id:59048)
7115 Peterson Rd
Lantzville, British Columbia
Welcome to coastal living in Lower Lantzville! This charming two-bedroom, two-bathroom home sits on a beautiful half-acre lot offering privacy, space, and the relaxed lifestyle this sought-after community is known for. Thoughtfully maintained, the home features a bright and functional layout with ample natural light and garden views. On the main level you will find the kitchen, living room, bedroom and 4 piece bathroom. Upstairs offers a loft space with access to the primary bedroom with 3 piece ensuite. Enjoy your morning coffee on the patio surrounded by mature trees. Just a short walk to the ocean, beaches, and the quaint village center, this property blends peaceful rural living with unbeatable access to amenities. A rare opportunity in a prime location! All measurements are approximate and should be verified if important. (id:59048)
7452 Cougar Smith Rd
Fanny Bay, British Columbia
Welcome to 7452 Cougar Smith Road, a beautifully updated 3 bedroom, 2 bathroom rancher on a quiet, family-friendly street in the heart of Fanny Bay. This move-in ready home offers peace of mind with recent upgrades including newer siding, windows, a heat pump, and a modern kitchen. Situated on a spacious and sunny 0.29 acre lot, the fully fenced backyard is perfect for gardening, entertaining, or simply enjoying the outdoors. You'll love the established blueberry, raspberry, and grape bushes, along with cherry and hazelnut trees for your own homegrown harvest. The property also features a large storage shed, covered RV parking, and plenty of space for a boat and multiple vehicles, ideal for outdoor enthusiasts. Just a short stroll to the ocean, this home offers the perfect blend of rural charm and coastal living. Don’t miss this opportunity to enjoy the laid-back lifestyle of Fanny Bay in a home that’s been thoughtfully cared for and upgraded. (id:59048)
549 Mountain View Dr
Lake Cowichan, British Columbia
Welcome to ''The Slopes'' in Lake Cowichan, where tranquility meets modern living. This brand-new home under construction offers the perfect blend of serenity and convenience. With a stunning mountain view as your backdrop, immerse yourself in the peaceful atmosphere that surrounds this beautiful property. Soon to be completed with an open concept living space, this home will provide the ideal setting for relaxation and entertainment. Boasting 3 bedrooms and 2 bathrooms, including a master suite, there's plenty of room for comfortable living for you and your loved ones. 3RD bedroom is in the basement that can easily be converted into a legal suite. Convenience is key with main level entry and a low-maintenance yard, allowing more time enjoying the natural beauty of your surroundings. of your surroundings. Situated within walking distance to all amenities. Don't miss out on the opportunity to call this stunning property home and experience the best of Lake Cowichan living. (id:59048)
158 3042 River Rd
Chemainus, British Columbia
Experience easy, affordable living in the heart of Chemainus Gardens, a beautifully maintained adult community nestled on 34 acres of lush, tranquil surroundings. This serene setting features manicured gardens, serene water lily ponds, expansive lawns, a dog park, and scenic walking paths. Just a short drive from downtown Chemainus, enjoy access to local shops, banking, the library, golfing, the beach, and the famous Chemainus Theatre. This modern 2016 park model home boasts 2 spacious bedrooms, 1 full bath, and an inviting open-concept layout designed for both relaxation and entertaining. Enjoy year-round comfort with a gas furnace and energy-efficient heat pump, along with the convenience of in-unit laundry, a generous pantry, and abundant storage space. Step outside to your large covered wrap-around deck, perfect for enjoying morning coffee or evening BBQs, while overlooking a private backyard retreat. Move-in ready. See the floor plan for room sizes. (id:59048)
211 3040 Pine St
Chemainus, British Columbia
Open House Saturday June 21st 12-2 pm Amazing value in this move-in-ready home. Experience comfort and convenience in this spacious second floor 1-bedroom suite, located just blocks from Chemainus' scenic ocean pathways, parks, and green spaces. Recently updated with fresh paint, a renovated bathroom, and an upgraded kitchen with new flooring, this bright south-facing suite is move-in ready and free of tenancy concerns. You'll find everything you need just steps away at Chemainus Village square including Country Grocer, a liquor store, fitness center, Saw Mill Tap House, post office, Pharmasave – making a car unnecessary with public transit and local amenities at your doorstep. The well-maintained strata features new windows and a well-kept exterior with pets allowed. Strata fees cover hot water, heating, and maintenance, making this a secure investment. Perfect for retirees or first-time homebuyers, Lockwood Villa offers a wonderful place to call home. (id:59048)
7337 Lakefront Pl
Lake Cowichan, British Columbia
Welcome to this lakeview custom home located in the sought-after area of Woodland Shores on Lake Cowichan. Crafted by ''Made To Last Custom Homes'', a premier builder in the Cowichan Valley, & situated on just under a half-acre of land. This spacious 7 bedroom residence has a total of 3,813 square feet of finished living space, along with four heated/ insulated garage bays providing an additional 1,119 square feet. The main level of the home features all the main living on one floor. The kitchen has custom-designed cabinetry by Cowichan Woodwork, quartz countertops, an eastern hard maple island top, & under-cabinet lighting. The primary bedroom has two large walk-in closets with custom-built closet systems & illuminated mirrors. The ensuite bathroom features a large soaker tub, a multi-spray shower, heated floors, & automatic under-cabinet lighting. In addition to the primary bedroom, the lower & upper floor of this home features four bedrooms upstairs, with two additional bedrooms can be found on the lower level. Home is equipped with a high-end heat pump for efficient heating & cooling. The HVAC system also includes a Heat Recovery Ventilation (HRV) unit. All four bathrooms in the home have heated tile floors. The main garage doors are wider than usual at ten feet. The garage bays are individually heated, with programmable digital thermostats, and the well-insulated (R80-insulated) garage ceilings. A back-up generator automatically powers all essential electrical items in the house in the case of a power outage. The backyard features a spacious custom-built pergola with power, ideal for outdoor gatherings. This home also has the option to rent a boat slip just minutes away by foot to enjoy all the lake activities. Video & additional information available at macrealtygroup.ca - call/email Sean McLintock PREC* to view this home today 250.667.5766 or [email protected] (All info should be verified if fundamental to the purchase. Virtual grass used in photos) (id:59048)
1869 Cedar Grove Pl
Ucluelet, British Columbia
Beautiful Norse Log Home on a Quiet Cul-de-Sac in Central Ucluelet - Step into this authentic Norse log home, offering a warm and inviting atmosphere with three bedrooms across two levels in the main living area, as well as a self-contained two-bedroom suite on the lower level. The home welcomes you through a side entrance into a charming space highlighted by vaulted ceilings and rustic log craftsmanship. The kitchen is equipped with granite countertops and high-end stainless steel appliances, perfect for preparing meals in style. The main living area features an impressive 16-foot vaulted ceiling and expansive south-facing vinyl windows that fill the space with natural light. The sunny front deck is ideal for barbecues, while the forested rear deck offers a more secluded retreat. The rear deck has been reinforced and pre-wired for a hot tub, providing an excellent opportunity to create a private spa experience surrounded by nature. Additional conveniences include a high-efficiency heat pump, a sprinkler system, and the home is also pre-wired for electric vehicle (EV) charging, blending the timeless charm of log home living with thoughtful, contemporary upgrades. Nestled on a peaceful cul-de-sac in central Ucluelet, this home offers both serenity and convenience in one unique package. (id:59048)











