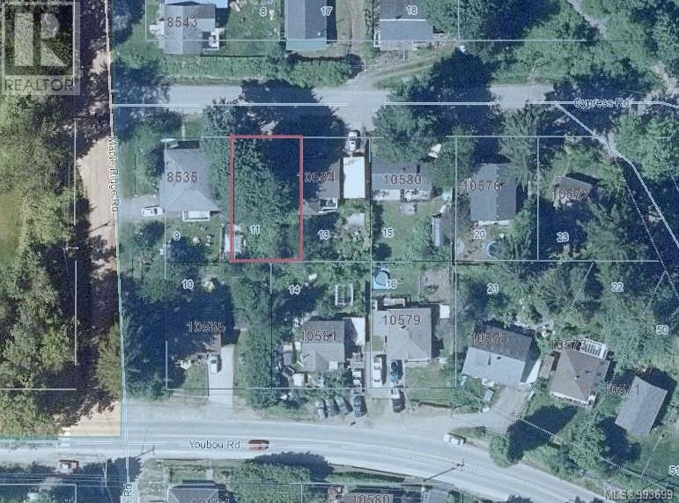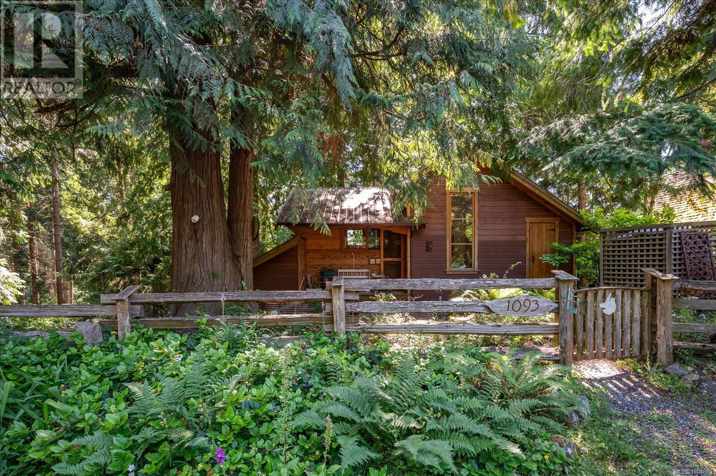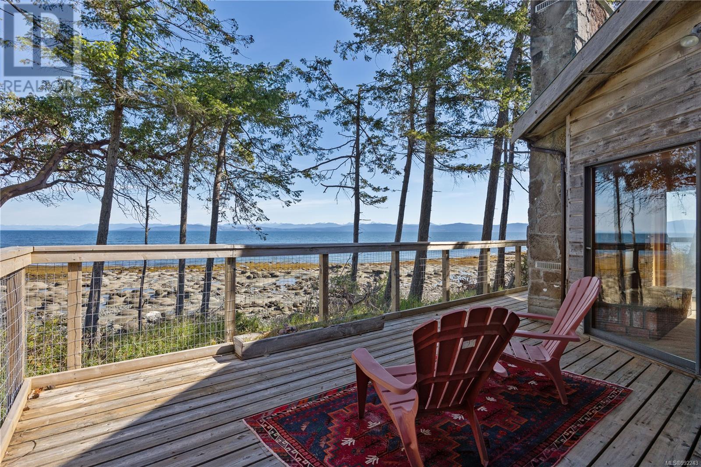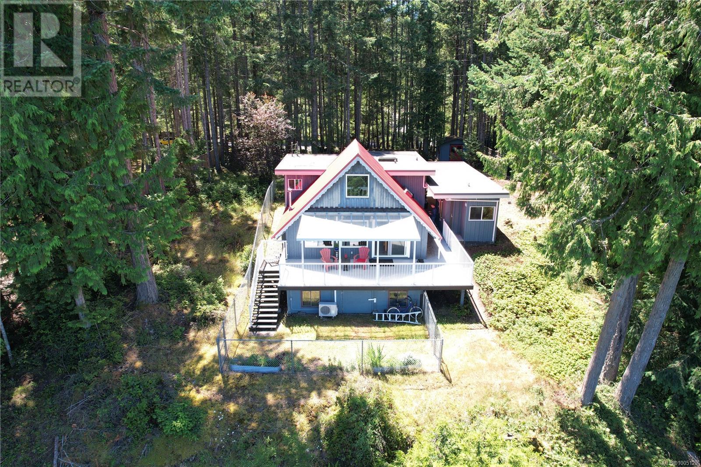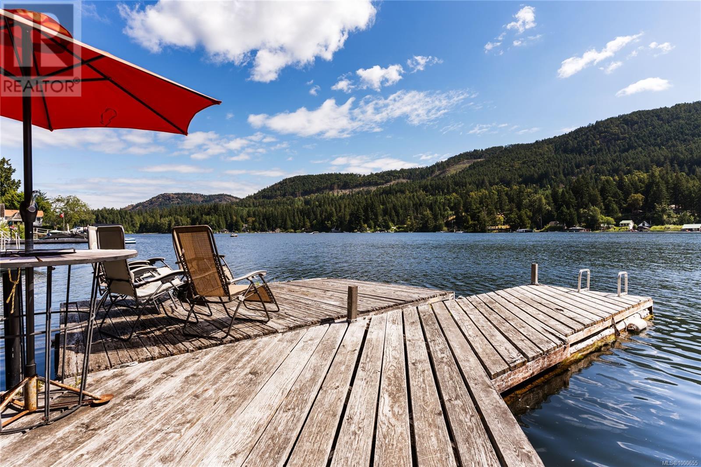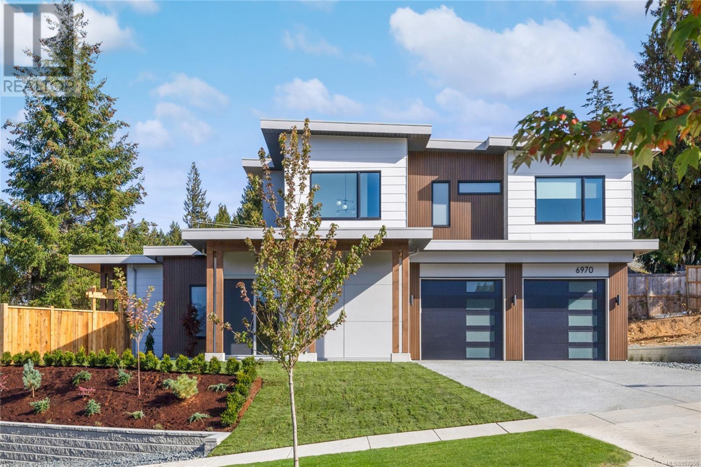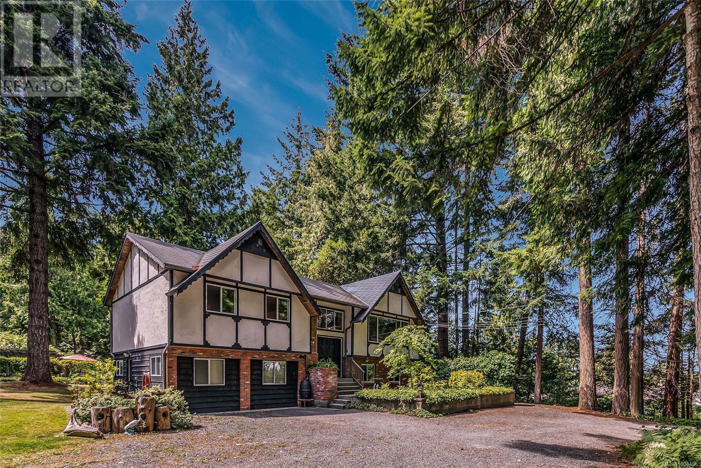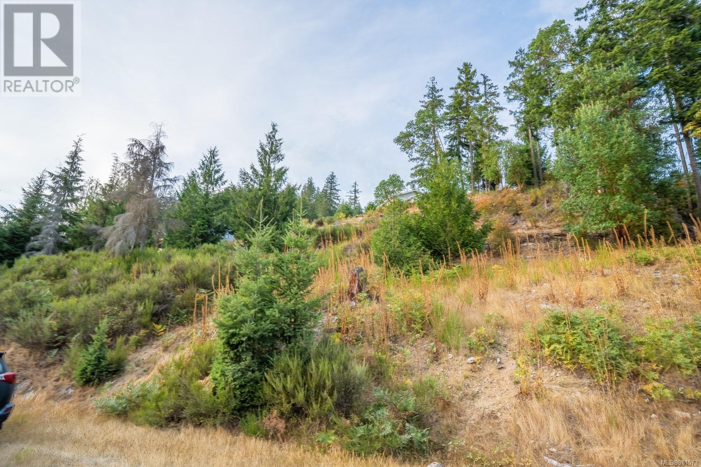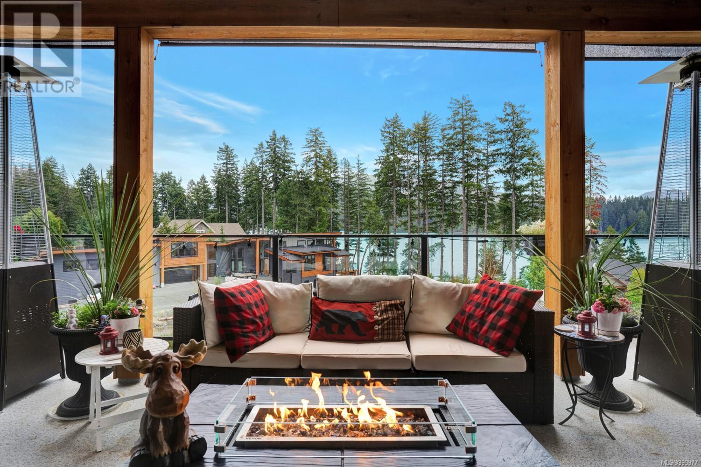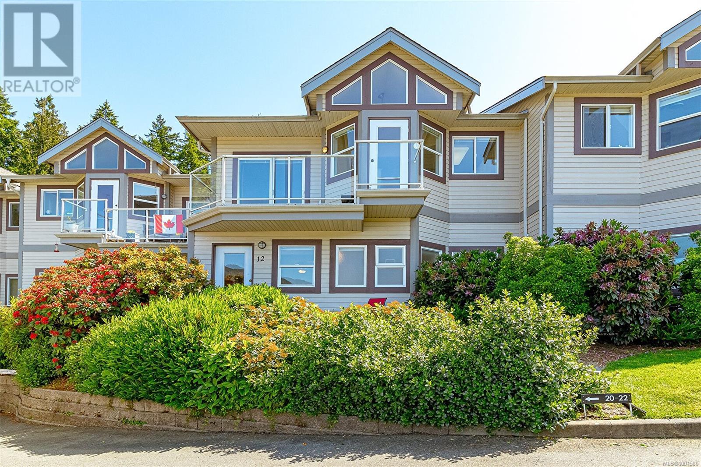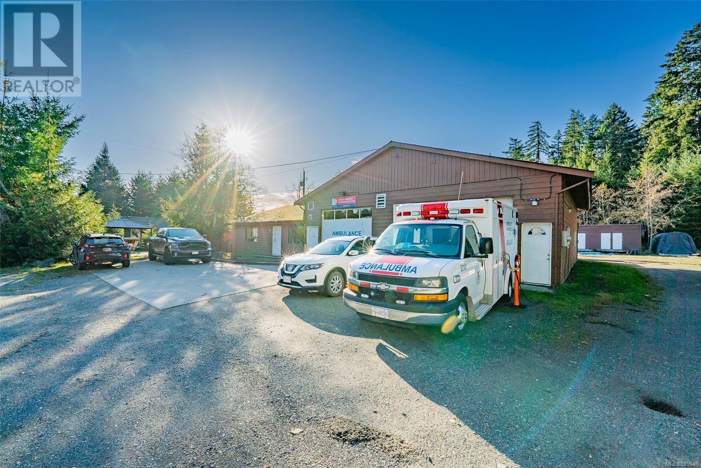1 Cowichan Lake Rd
Lake Cowichan, British Columbia
Located off Cowichan Lake Rd just above Little Beach. Private 3.97 acre parcel with well, power and trailer pad and permitted septic system in place. Property zoning allows for secondary residence making perfect family compound. The property features southern exposure, ample level terrain for multiple building sites. Recent improvement include 200 Amp Electrical service with power/well house. In addition, an Onsite Sewage Treatment System in place for 2 bed home up to 2,583 Sq. Ft. Zoning allows for trailer hook during construction, perfect for owner builder. Just 5 min drive to Lake Cowichan and easy walking distance to Little Beach, the Cowichan Trail access fly fishing, tubing, ATV'S and mountain biking. Please don’t enter property without agent appointment. (id:59048)
Lt 11 Cypress Rd
Youbou, British Columbia
Building lot with lake views in sunny Youbou! Build your weekend get-away or year-round home here in this beautiful rural setting nestled among the trees and mountains. This quiet established neighbourhood, where a traffic jam means the elk are rambling thru, is just a short drive to amenities in Lake Cowichan or Duncan and offers great access to world famous recreation! The lot is mostly level with elevated views of Cowichan Lake, has municipal water at the lot line & will require a septic system. The peace and tranquility of this cozy West Coast community awaits you & your new home plans! (id:59048)
1093 Chappel Pl
Gabriola Island, British Columbia
Rustic charm with architectural style and modern comfort are defining characteristics of this wonderful home. This is a custom built home on just under half an acre of wooded land with a creek running along the base of the lot. Wood exterior siding and wood trim inside accentuate the rustic elegance of the architect designed building. The main floor features open space living and dining. A broad wrap around wooden deck has space for relaxing and dining outdoors. The kitchen opens to the living/dining area with bar seating. A large skylight makes the kitchen space bright. Appliances include a refrigerator and gas range and oven. The main bedroom is accessed from a entry space off of the living room. A full glass paneled door leads out to the deck. Upstairs is a second bedroom and a 3 piece bath. Steps away is an auxiliary building with a 3rd bedroom and 3 piece bath and kitchenette. (id:59048)
6055 Maclean Rd
Hornby Island, British Columbia
With 275 feet of pristine walk-on waterfront, this remarkable Hornby Island property offers an unparalleled oceanfront experience. Set on 8.29 acres, the property provides direct access to the shoreline, inviting you to enjoy the ever-changing seascape, whale watching, beach combing, and oyster picking right at your doorstep. Just a ten-minute stroll away, the powdery white sands of Tribune Bay await. Embracing breathtaking views with expansive windows and clean, minimalist lines, this custom-built home is a blank canvas, ready for you to make your waterfront build or renovation a reality. Located in the highly sought-after oceanfront Hornby Island community, this rare offering combines tranquility with convenience, with shops, restaurants, and outdoor recreation all within easy reach. Experience the best of coastal island living on this iconic waterfront estate. (id:59048)
1520 Wild Cherry Terr
Gabriola Island, British Columbia
Absolutely charming 2-bedroom, 1-bath cottage-style home offers stunning ocean and mountain views. Nestled on just over half an acre, this property blends peaceful island living with modern comforts. Step inside to discover vaulted wood ceilings, a light-filled open layout, and ample windows that frame the breathtaking natural surroundings. This beautifully upgraded home features a renovated kitchen and bathroom, new windows, modern appliances, hot water heater, and a high-efficiency heat pump—offering both comfort and long-term peace of mind. A loft area in the main home provides the perfect spot for a hobby room, yoga nook, or quiet office space. Plus, a detached, fully wired office/studio with its own view offers an inspiring place to work or create. Outside, enjoy a private well, septic system, a handy storage shed, easy maintenance yard and plenty of room for gardening, entertaining, or simply soaking in the tranquil surroundings. (id:59048)
471 Goulet Rd
Mill Bay, British Columbia
Welcome home to 471 Goulet – a gardener’s paradise tucked into 1.65 sunny, level acres in Mill Bay’s farmland district. This 5 bed, 2 bath home offers 2,400 sq.ft. of living space with vaulted sunroom overlooking the garden, and a creek running through the landscaped backyard complete with trails, bridges, and fruit trees. Enjoy 8 apple varieties, plum, pear, walnut, espalier peach, raised veggie beds, and a greenhouse – all maintained by a dam-fed irrigation system. Unique easement access leads to the ocean with expansive beach walks all the way to Mill Bay. The property is proudly featured on the local garden tour. Additional features include a 5-year-old heat pump, newer septic system, workshop, tractor shed, and a recently redone driveway. Easy conversion to a downstairs suite. Water is managed via Wace Creek Improvement District ($1,000/yr for both irrigation and drinking water). Peaceful, private, and alive with potential – a rare offering. (id:59048)
1567 Charlotte St
Crofton, British Columbia
Nestled on a quiet, tree-lined street just steps from the ocean, this delightful 3-bedroom, 1.5-bathroom rancher offers relaxed island living on a beautifully landscaped, level lot. Behind a tall privacy hedge, you’ll discover a private sun-filled sanctuary with mature fruit trees, flowering perennials, and even space for your RV or boat thanks to direct laneway access. Inside, the kitchen shines with modern finishes, while the spacious living room invites cozy evenings by the fireplace and garden views through oversized windows. The dining area is thoughtfully separated, perfect for hosting. A unique bonus is the attached studio with its own private entrance—ideal for a salon, home business, or bed and breakfast. Located just a few short blocks from the Crofton Sea Walk, BC Ferries to Salt Spring Island, the government wharf, local shops, a charming pub, and endless recreation opportunities—this inviting home offers the full coastal lifestyle in a tidy, manageable package. (id:59048)
404 9958 Daniel St
Chemainus, British Columbia
Best location in the building and wow factor to the max - this unit has been renovated from top to bottom - New wood ceilings, new flooring , new designer kitchen with granite countertops - new bathrooms, new paint, new interior doors, new appliances this is one of the nicest condo's in town! Top floor corner ocean view 2 bedroom, 2 bathroom 1200+ square foot condo! A rare offering in ''The Chemainus.'' Ocean views from dining room, living room and kitchen. Large glassed in porch to take in views year round. Amazing square footage for a condo today, this building is in an excellent location close to ocean front park, shops, hospital, doctor's offices. This building has a common meeting area, a common atrium area, and a large storage unit associated with each unit on the main floor. Excellent building is 55+, 2 rentals allowed. Pets allowed must be max 14'' floor to shoulder. Super nice unit - Please note all measurements are approximate and must be verified if important by buyer. (id:59048)
3088 Seahaven Rd
Chemainus, British Columbia
Carefully built custom home directly across from ocean access! The main level entry concept is not only convenient but spacious, with living room, kitchen/dining combo, two large bedrooms including primary W/ensuite and a glass door leading to your serene back yard, influenced by Japanese architecture, which leads to a beautiful public park. Lastly upstairs there’s a large flex room with a private balcony where you can enjoy ocean views of the gulf islands. This sought after neighbourhood is truly one of a kind. All data is approximate and must be verified if important. (id:59048)
5040 Broad Ridge Pl
Lantzville, British Columbia
Welcome to Lot 4 in The Foothills of Lantzville, a rare opportunity to build your custom dream home on a spacious and private .72-acre lot in one of Vancouver Island’s most sought-after master-planned communities. Tucked into the natural hillsides just above North Nanaimo, this premier building site offers a generous footprint with endless potential. Set within a carefully designed community surrounded by over 1,100 acres of protected parkland, The Foothills offers a true West Coast lifestyle, blending modern living with easy access to nature. Whether you're drawn to mountain biking, trail running, or quiet forest walks, you'll enjoy direct access to hiking and biking trails, rock climbing zones, and scenic viewpoints, all just steps from your future front door. With the lot's elevated position and thoughtful placement, there's excellent potential for expansive mountain, ocean, or forest views, depending on your design vision. Despite its peaceful surroundings, this property is only minutes from North Nanaimo’s vibrant urban amenities, including shopping centers, restaurants, beaches, and top-rated schools. Future plans for The Foothills include a walkable Village Centre with coffee shops, restaurants, retail, and community services, bringing additional convenience to this tranquil enclave. This lot is serviced and ready for construction, with room for a spacious home, garage, and generous outdoor living spaces. Whether you're building your forever home or a future-forward investment, this .72-acre parcel offers the space and setting to create something truly special. Come discover why The Foothills is not just a place to live, but a lifestyle to embrace. GST applies. All data and measurements are approximate and should be verified if important (id:59048)
1415 West Shawnigan Lake Rd
Shawnigan Lake, British Columbia
Welcome to the exclusive lakeside community of Shawnigan Lake, BC. This is a rare opportunity to own 2.44 acres of waterfront conveniently located on the lake's quiet south end. This West Coast inspired 3bed/2bath lake home brings the natural world inside with custom wood finishings, Live-edge accents and gleaming hardwood floors. The galley-style kitchen boasts function and form with SS appliances, butcherblock maple counters, plenty of storage and space to work. The primary suite is located on the top floor, with a commanding view of the lake and a private balcony. Treat yourself to luxury in the spa-like ensuite that comes with a giant soaker tub, tiled floors and shower, and custom wood finishings. The estate also features a 2bd lakeside cabin with a large entertaining deck to spend those wonderful summer afternoons in lakeside tranquillity. Notable features include a Fire pit, Dock, boat moorage, loads of parking for vehicles or machinery, and SO much more to see in person! (id:59048)
6970 Shale Rd
Lantzville, British Columbia
Located in Lower Lantzville and across the street from waterfront properties, this ocean view home has been tastefully designed by Karly Parker Interior Design. This two-storey home has dramatic timber accents and a main floor with 10’ ceilings and direct access to the yard with bdrms upstairs. The interior has high-end finishes that include engineered hardwood, quartz countertops with a unique waterfall feature in the kitchen plus a full height quartz backsplash. Kitchen millwork is two-toned white and wood grain for a light, bright and modern look. Additional finishes include champagne bronze and black plumbing fixtures plus accented interior doors and door casings. You will find interesting and fun tile patterns in each bathroom and the laundry room plus designer lighting throughout. Landscaping, fencing, appliances, and window coverings are all included. Price is plus GST. Pls verify measurements if important. (id:59048)
6863 Eastwind Dr
Lantzville, British Columbia
Lantzville Dream Property with a 582sqft Workshop, 44ft Heated Outdoor Pool and an in-law Suite. Situated on 1.34 acres of Outstanding Natural Beauty, with gorgeous Douglas Firs, Cedars, plantings, professionally-designed landscaping, irrigation and a High-Producing Drilled Well, this could be your own Private Paradise. Both shop and home have metal roofs and the entire property is fenced and gated. Two decks overlook the inviting pool area, a 1,300sqft interlocking brick patio, pergola and southern exposure for those sun-filled summer days with the family. The main level has 3 bedrooms, with beautifully updated kitchen, updated flooring, natural gas fireplace, large 5pc bathroom and primary bedroom with 2pc ensuite. Downstairs is a 4th bedroom, rec room, woodstove and in-law suite. The shop has 200Amps and is heated by a natural gas stove. Minutes to all the amenities in North Nanaimo, Seaview Elementary and Dover Bay. Own this property today and leave a legacy for generations. (id:59048)
2466 Galland Ave
Shawnigan Lake, British Columbia
NEW PRICE! A Rare Find with Space, Privacy & Charm This warm and welcoming home offers the perfect blend of peaceful living and everyday convenience. Set on a generous 1/3-acre lot backing onto lush green space—and with a park just across the street—it’s ideal for both entertaining and quiet evenings. Inside, enjoy thoughtful updates throughout: fresh paint, renovated bathrooms, new appliances, and a bright lower level perfect for a gym, media room, or future suite with full walkout potential. Main-level living includes three bedrooms and an open, functional layout. The double garage and full-height crawl space provide outstanding storage. Just minutes from Shawnigan Village, the lake, Mill Bay, and Westshore, this is a fantastic opportunity in a welcoming community. (id:59048)
Lot 13 Teal Crt
Lake Cowichan, British Columbia
***OPEN HOUSE TOUR Sunday June 29th, 11am to 1pm***Almost 1/2 an acre of land with south facing lake & mountain views. Rare opportunity to own a picturesque spot among the lots at Marble Bay Cottages on Lake Cowichan. Featuring dual access points from Teal Court & a south-facing property line running along Nighthawk Road making this an ideal location for building a family home or cottage. The building lot lends itself to constructing a level entry walk-out style home that would capture loads of sunshine and offer brilliant sunsets while still preserving privacy from neighbours. The lot has the potential to build in a garage or shop that could be accessed from the lower road while still maintaining additional access from the upper part of the lot. Recreational activities on, & surrounding the lake include boating, fishing, kayaking, swimming, golf, hiking & mountain biking all within easy access to this location. As the property owner you have access to a nearby private sandy beach & marina in a calm bay offering the opportunity to secure a boat slip through waitlist. Recent updates in the community include the well being drilled to 1,000 feet, and was also re-lined in 2022. Call or email Sean McLintock PREC for a comprehensive information package 250-667-5766 or [email protected] with additional information and video at macrealtygroup.ca (All information should be verified if fundamental to the purchase) (id:59048)
9388 Lakefront Rise
Lake Cowichan, British Columbia
***OPEN HOUSE Sunday June 29, 12pm to 2pm***. Speculation tax exempt! (buyer to verify) Welcome to this 3-bedroom 3-bathroom custom home with unobstructed lake views built in 2022 on Lake Cowichan in the sought after Woodland Shores. The main floor of this residence features 14-foot exposed wood vaulted ceilings that create an immediate sense of openness. These ceilings flow to the covered outdoor southeast-facing deck, making it the perfect spot to soak in the lake views. The main level of this home boasts a generously sized primary bedroom with a walk in closet and a spa-like 5-piece ensuite. Experience the ultimate in indoor-outdoor living with the open concept kitchen, dining and main living room transitioning out to the massive deck space. The gourmet kitchen features quartz countertops, s/s appliances, and custom cabinetry. The open-concept design allows for easy flow, ensuring the chef is always part of the action. Throughout the entire home, you'll find solid fir doors that not only add to its charm but also speak to the quality of craftsmanship that went into every detail. These doors lend a touch of a rustic feel that complements the contemporary design. Downstairs offers guest bedrooms, TV room plumbed for a wet bar, office space & storage. Additional features include an efficient heat pump with cooling, paired with an HRV system. It also comes with a transferable boat slip that can accommodate up to a 26' boat. There is a private hot tub on the lower level to relax and enjoy the starry evening's. Just a short drive to Town of Lake Cowichan offering shopping, amenities, restaurants & a short stroll to multiple sandy beach parks in the immediate area. For additional information call or email Sean McLintock with RE/MAX Generation at 250-667-5766 or [email protected]. Video, floor plans, additional photos available. (Measurements and data approximate and should be verified if important) (id:59048)
12 1700 Pritchard Rd
Cowichan Bay, British Columbia
NEW PRICE Marvelous ocean AND mountain views from nearly every room that will just stun you!! Welcome to Mariner Ridge, where the living is EASY. A turnkey home - just move right in. Home is wonderfully spacious & well kept, perfect for retirees or families with 2 extra large bedrooms on the lower level, a den on the main floor, 3 full baths, double garage and lots of deck and patio space to soak up the views. This unit has had over $60,000 in upgrades over past two years. Entire unit has been professionally painted. The living room has new electric Valor fireplace, cork flooring & sliders to the upper level deck to take in views and sunsets. Kitchen has all new s/s appliances, a breakfast nook & access to deck. Dining room & den round up the main floor. Heated tile flooring in main floor bathroom. Downstairs, the primary bedroom, with cork flooring, is extra large with dressing room & walk in closet. Primary ensuite has heated flooring. A door from primary bedroom leads to lower level patio - perfect place for morning coffee to watch the boats or seals in the Bay. Custom made window treatments throughout. Central vacuum system. R50 insulation - top of the line - installed in attic in spring 2025 provides heating efficiency in winter and keep home cool in summer. EV charger in double garage, new 40 gal hot water tank and new heat recovery ventilator. Walk to Cowichan Bay village for unique dining and cafes. Kayaking is across the road, do a different hike every day on Cobble Hill Mountain! Minutes to local wineries and breweries. Valley View Shopping Centre, Walk in Clinic, Dentist, Physio, Pharmacy all 3 minutes away by car Moments to Bench Elementary, Brentwood College School or Shawnigan Lake School. Quick possession possible. Easy commute to Duncan, Langford and Victoria Come view today! (id:59048)
255 Ricardo Rd
Gabriola Island, British Columbia
Welcome to 255 Ricardo Rd—an exceptional opportunity to live just steps from Gabriola’s iconic Twin Beaches, offering the beach lifestyle within mere steps. This 2 bedroom, 2 bathroom West Coast-style home is situated in one of the most desirable locations on the island, providing panoramic ocean views, walkable beach access, and the perfect balance of comfort, upgrades, and flexibility. The 1,562 sq ft home features an open-concept upper level with vaulted ceilings and large windows that flood the space with natural light and frame the view. Recent upgrades include a heat pump with air conditioning, newer septic and water systems, a modern kitchen, updated woodstoves, and a newly built deck, stairs, and railings. Everything has been carefully maintained and improved, making this a move-in-ready property with long-term value. On the lower level, you'll find a renovated and spacious family room, bathroom, and rec room with a separate entrance. Whether you’re an artist, entrepreneur, hobbyist, or looking for future suite potential (buyer to verify), the 742 s/f studio space adds versatility to your investment. Located just a short drive from the ferry terminal, the Gabriola Village core, local marinas, and artisanal vendors, this home is perfectly positioned for both weekend retreats and year-round island living. Whether you're entertaining guests on the deck, launching a paddleboard from the nearby beach, or simply enjoying the peace that comes with coastal simplicity—255 Ricardo Rd offers a rare opportunity to embrace the island dream in a location that rarely becomes available. (id:59048)
721 Church St
Gabriola Island, British Columbia
Institutional investment opportunity for Gabriola Island Ambulance Station. With a 5 year lease in place and 5 renewal, this is a stable, long term holding property. Located in an area of other provincial and local government facilities including the local firehall and Islands Trust North office, other surrounding improvements include an elementary school and Gabriola Medical Clinic. The property is approximately 53,280 sf (1.22 acres) and is zoned Institutional. The building is approximately 2924 sf, all at grade level, and includes living quarters for First Responders (kitchen, 2 bedrooms, office, living room and 3 piece bathroom. The balance of the building includes a truck bay (29'x20') with 11,9'' ceiling height, storage, 2nd kitchen and dining area, plus 2nd living room/lounge area. Lease is available to review with NDA. All measurements are approximate and should be verified if important. (id:59048)
6861 Wayne Pl
Lantzville, British Columbia
Set on a cul-de-sac in the seaside community of Lantzville, this sprawling rancher is nestled onto a private 1 acre, gently sloped lot and features 2 large shops (810sf and 1556sf), office and garage, outbuildings, raised bed gardens, and lawn. Remodeled to capture an idyllic country feel, the main living area is 2210sf with 4 bedrooms and den (or 3 + 2 dens), 3 bathrooms, and an open plan. The live edge island sets the tone for this beautiful kitchen with concrete and stone countertops, eating nook with bench and surrounding windows, and French doors onto the covered wrap-around cedar deck with its own outdoor fireplace and hot tub. The primary bedroom also access the hot tub and deck and is complemented by a beautifully remodeled ensuite with soaker tub, heated floors, and glass and tile walk-in shower. The 4th bedroom doubles as an office (no closet) together with a flex room/den, laundry room, and door to the breezeway and garage/outer office. This space adds 291sf to the living area plus a 390sf single garage - the ideal home-based business set-up. The main shop with driveway access is 810sf with double oversized 10' doors and 12' ceilings. The other shop is massive and is currently used for storage in a mezzanine (382sf) plus 3 bays between 24' and 27' depth. Raised bed gardens, chicken coup, tree house for grandkids, and a fenced private yard with distant peak-a-boo ocean view. You are steps to Pioneer Park or a few minutes to Woodgrove Mall or the Lantzville seaside parks and beaches. All measurements are approximate and should be verified if important. (id:59048)
8170 Southwind Dr
Lantzville, British Columbia
Nestled on a quiet no thru road in desirable Upper Lantzville, this extensively renovated home sits on 2.495 acres with stunning ocean views. Inside, a spacious entertaining area and large chef's kitchen offer breathtaking views of Winchelsea Islands. Sliding doors open to a generous deck, flooding the upper floor with natural light from four skylights. The main floor features a primary suite with ensuite, a second bedroom or office, and a convenient mudroom leading to a double garage. Downstairs, a sizable games room with a wet bar opens to the backyard, where more views await. Two additional large bedrooms, a full laundry, den, and two storage rooms complete the lower level. Proudly maintained with numerous upgrades, the property includes three outbuildings—a tool shed, woodshed, and temporary structure for wood storage and equipment—on its accessible 2.495-acre lot. As an added bonus to this spectacular property- the estate zoning may allow for a second home, carriage home, or secondary suite - please confirm with the District of Lantzville. All measurements are approximate and should be verified if important (id:59048)
2371 Renfrew Rd
Shawnigan Lake, British Columbia
Crafted by Larry Nylen Construction, this stunning 3497 sq. ft. West Coast contemporary residence nestled in Shawnigan Lake exudes quality craftsmanship at every turn. Ground-level entry with main living up & an open concept plan, the dramatic 14’ ceilings & clerestory windows capture the natural sunlight from dawn. In the heart of the home, the kitchen is a chef’s delight with top-tier WOLF, SUB ZERO, and Fisher Paykel appliances, a large island with quartz and a pantry that dreams are made of. Primary bedroom with generous W/I closet and ensuite w/ soaker tub, shower and heated floors along with 2 guest rooms main bath and laundry round out the main floor while downstairs the media room, den, gym along with a 3 pc bath. Out back the south-facing deck is perfect for BBQs & outdoor entertaining. Located on a .49-acre low-maintenance landscaped lot with native vegetation and a sprinkler system, close to the lake and schools. (id:59048)
102 3499 Henry Rd
Chemainus, British Columbia
Visit our 6 on-site Show Homes every Sat & Sun from 2pm to 4pm, or by appointment & available for immediate possession. Here is your chance to purchase a brand-new home on Vancouver Island, featuring a west-coast-style modern modular in a relaxed countryside community. Affordable homes with financing options are available, featuring six model homes on-site for immediate purchase. The ''Saltair'' model is an 800 sq. ft. home with one generous primary bedroom, complete with a walk-in closet, as well as a bonus den/office. Pre-ordering is also possible, allowing for a selection of pad choices, multiple floor plans, upgrades, & your choice of colour schemes. These homes are turnkey, including appliance packages, washer & dryer, landscaping, vaulted ceilings, quality flooring, window coverings, & more! Located in the Cowichan Valley, the Morgan Maples community is nestled between Victoria & Nanaimo, providing close proximity to hospitals, international airports, beautiful beaches, golf courses, local shopping, wineries, and gorgeous lakes. Enjoy nearby parks & endless outdoor activities, including hiking & biking trails, making this community perfect for nature lovers. Additionally, the area boasts vibrant farmers markets, art galleries, and cozy cafes that highlight the region’s local charm and culture. Residents also appreciate the community spirit, with regular events and gatherings that bring neighbours together. Make Morgan Maples Estates your home or home away from home—a versatile option for a family, an island vacation cottage, downsizing, or ideal for snowbirds. We have six model homes available to view on-site. Stop by our regular weekly open houses or schedule an appointment to explore our range of 1, 2, and 3-bedroom + den homes. For more info, please call or email Sean McLintock PREC* at 250-667-5766 or [email protected] & register at morganmaples.ca for additional info (All info, data, & measurements should be verified if they are important.) (id:59048)
106 3499 Henry Rd
Chemainus, British Columbia
OPEN HOUSE Every Sat & Sun 2pm to 4pm. Here is your chance to purchase a brand-new home on Vancouver Island, featuring a west coast-style modern modular home in a relaxed countryside community. Affordable homes with financing options are available, showcasing six model homes on-site for immediate purchase. The ''Morgan'' model is a 980 sq. ft. home that includes a generous primary bedroom with a walk-in closet, an expansive ensuite boasting dual vanities, a shower and bath, a large second bedroom, and a bonus den/office. Pre-ordering is possible, allowing for a selection of pad choices, multiple floor plans, upgrades, and your choice of color schemes. These homes are turnkey, including appliance packages, washer and dryer, landscaping, vaulted ceilings in the living area, quality flooring, a kitchen island, window coverings, and more! Located in the picturesque Cowichan Valley, the Morgan Maples community is nestled between Victoria and Nanaimo, providing easy access to hospitals, international airports, beautiful beaches, golf courses, and local shopping. Chemainus is well-known for its charming murals, rich arts culture, and lovely waterfront. Enjoy nearby wineries, serene lakes, and endless outdoor activities such as hiking and biking. With local festivals and farmers' markets, the community truly comes alive, making it an excellent place to settle down. Experience vibrant sunsets and a friendly atmosphere that make this area special. Make Morgan Maples your home or a perfect getaway—an ideal option for families, an island vacation cottage, downsizing, or snowbirds. We have six model homes available to view on-site. Stop by our regular weekly open houses or schedule an appointment to explore our range of 1, 2, and 3-bedroom + den homes. For more info, call or email Sean McLintock PREC* at 250-667-5766 or [email protected] & register at morganmaples.ca for all up coming sales updates (All info, data, & measurements should be verified if important.) (id:59048)

