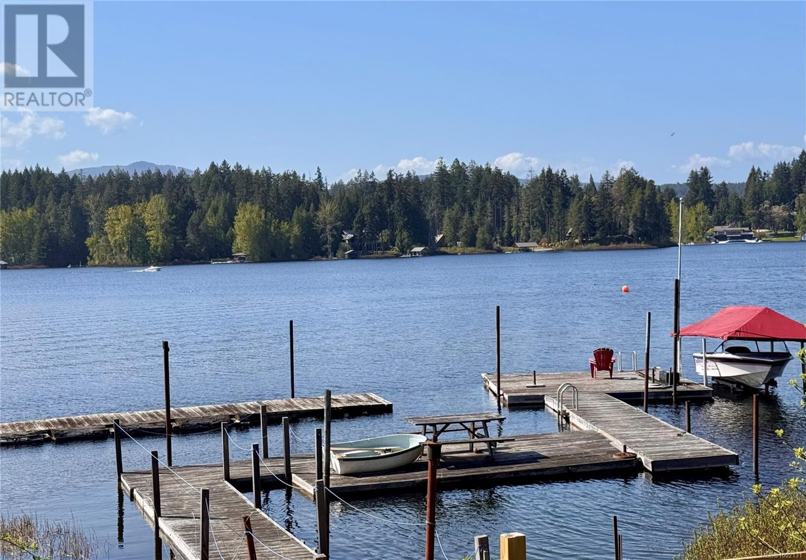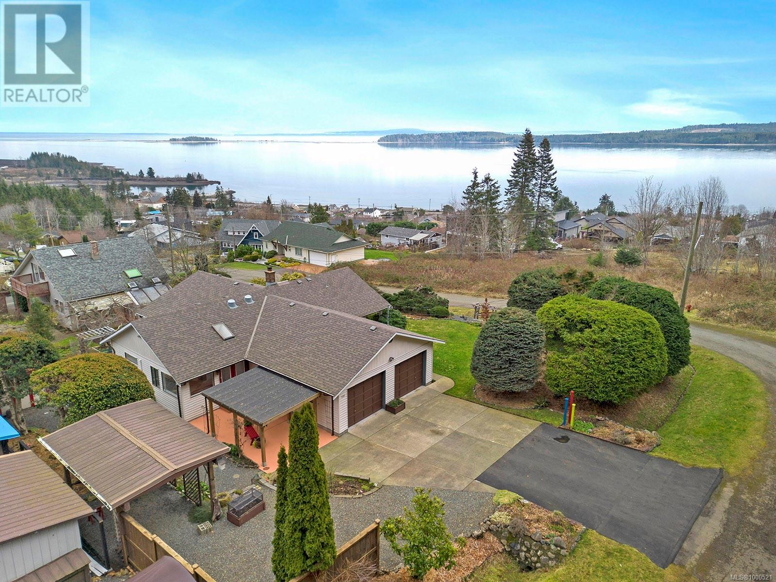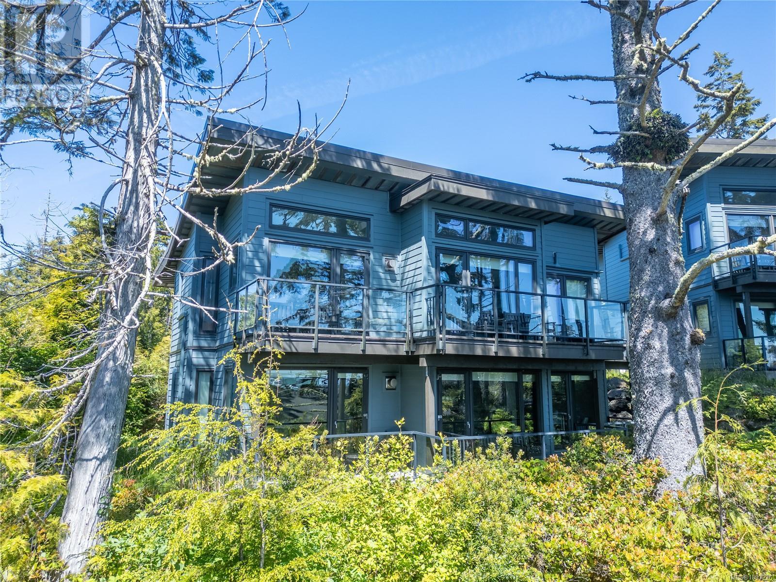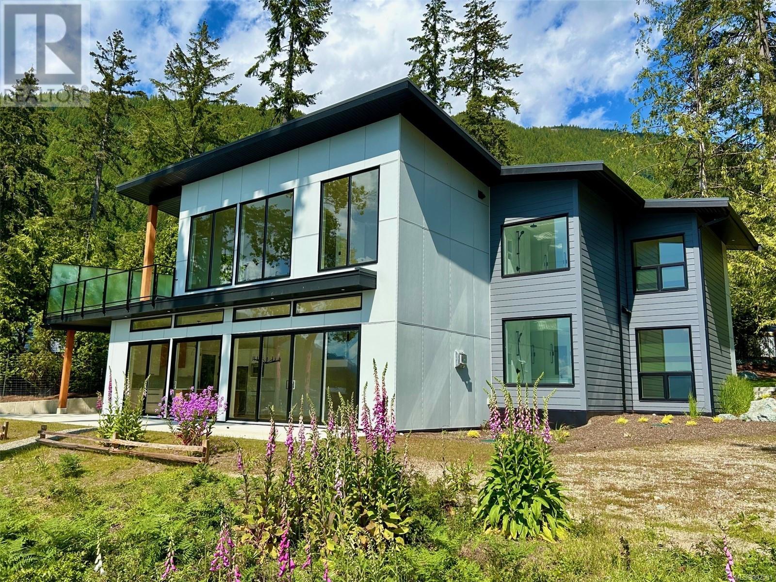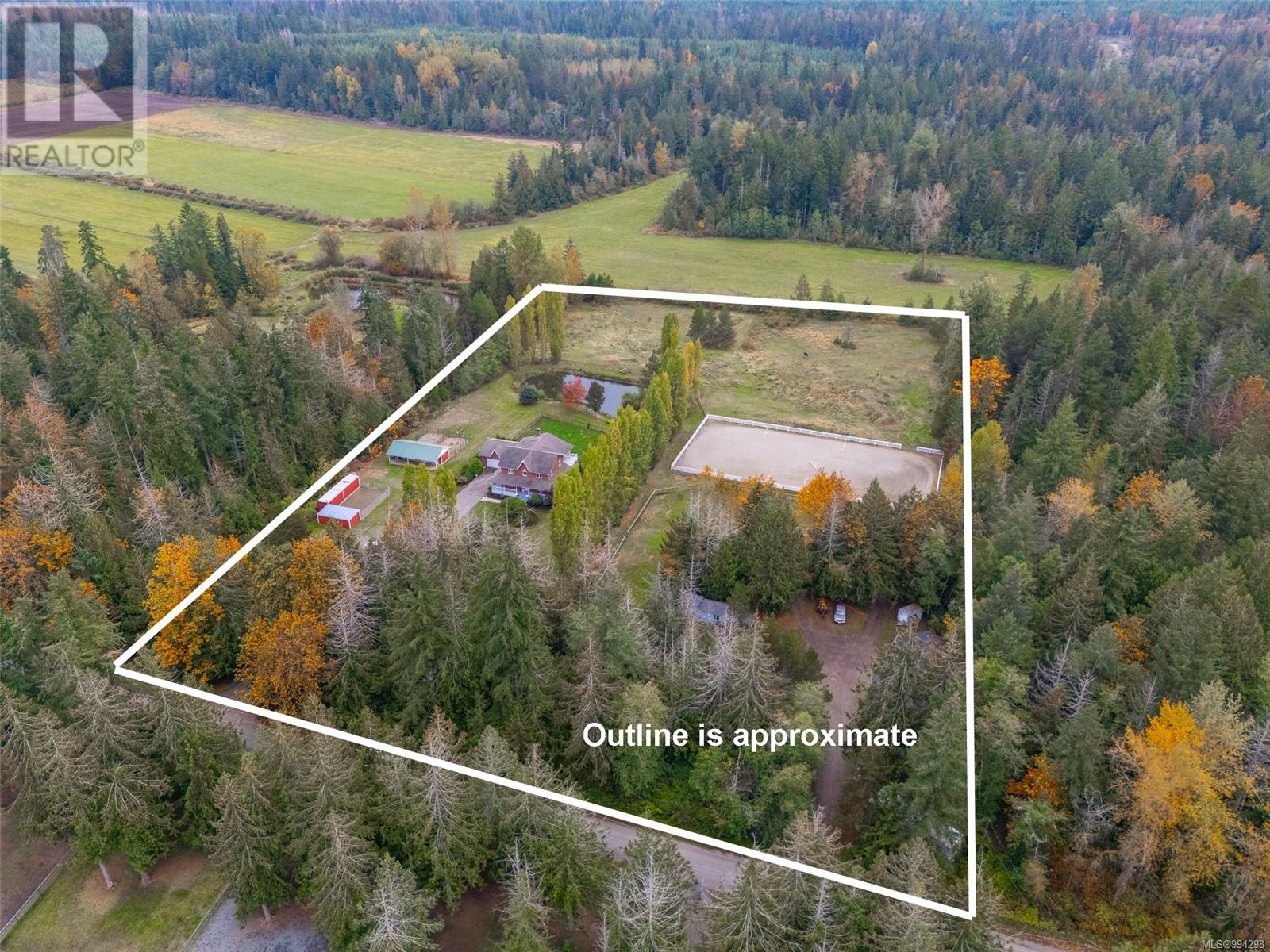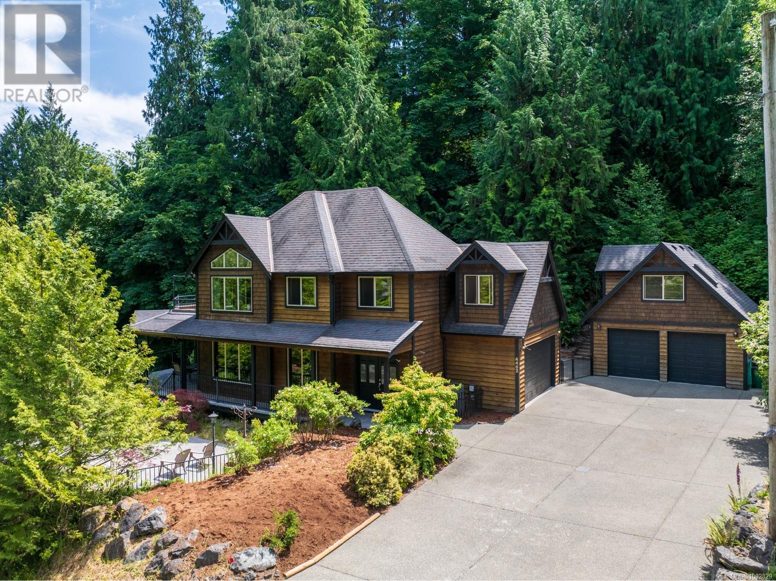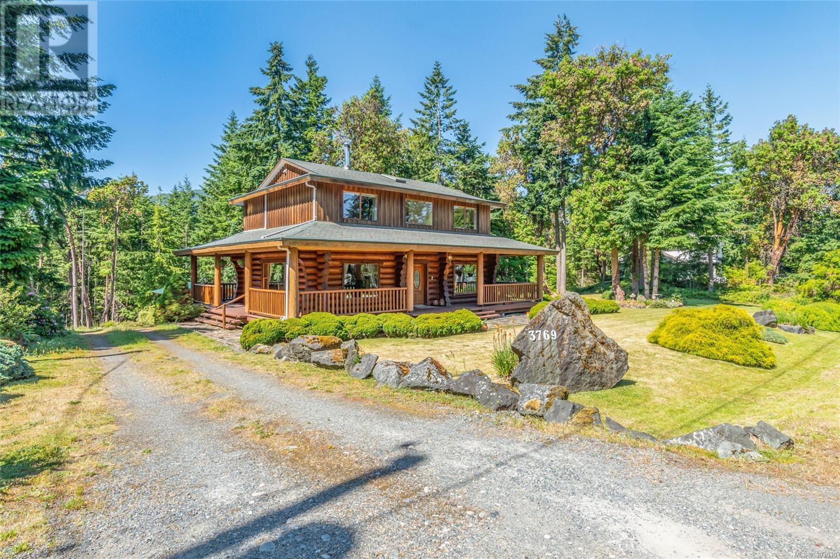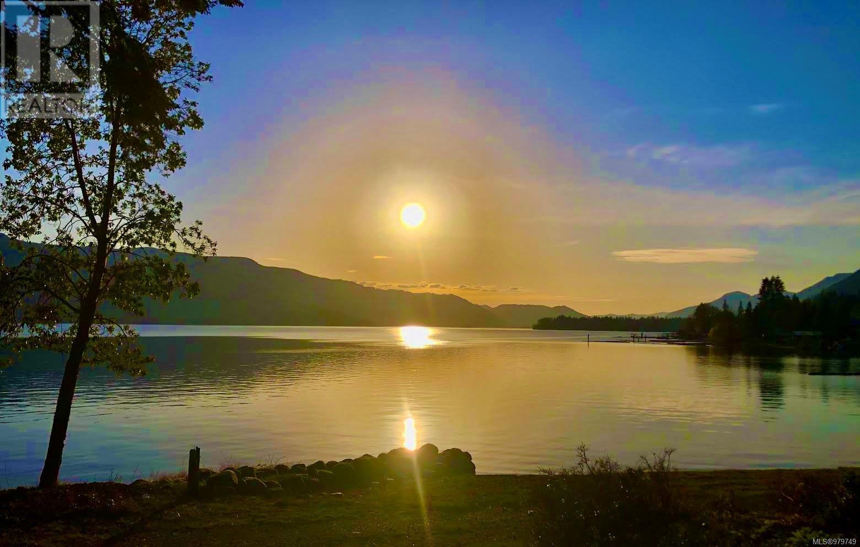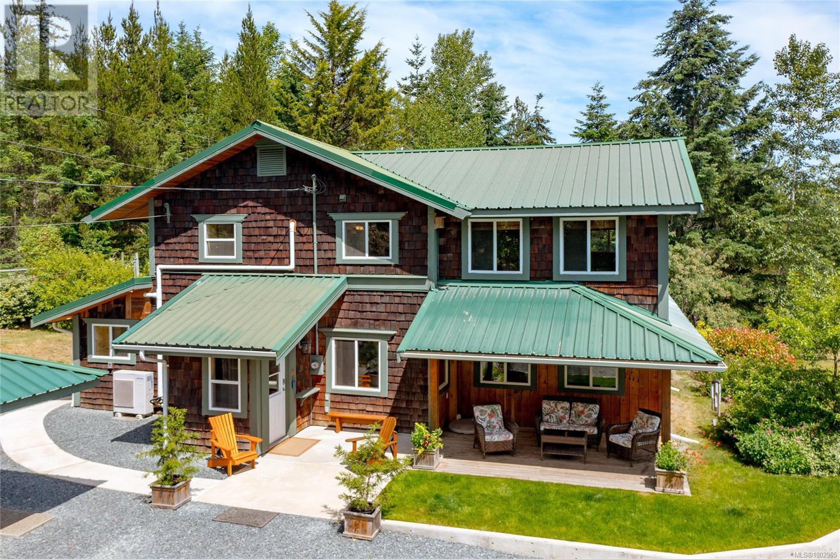3477 Watson Ave
Cobble Hill, British Columbia
Incredible 1 ac Cobble Hill property! Originally a log barn, the home has been thoughtfully converted and expanded with a like-new addition featuring polished concrete floors and bright, open living spaces. The flexible layout includes 4 bdrms, including 2 primaries, each with walk-in closets and ensuites, ideal for families or multi-generational living. Upstairs also offers a large den and bonus room! Outside you'll find a covered patio, and an enclosed patio off the main primary with removable walls and heaters for year-round enjoyment. The property is well-equipped for a rural lifestyle with a chicken coop, goat shed, greenhouse with power/water, and beautiful gardens. Two large workshops (4000+ sq. ft. combined) provide extensive storage or work space, one with a 2pc bthrm, ideal for a homebased business or studio. With plenty of parking and space to put your cars to bed for the winter, this gorgeous property is just minutes from local amenities! You must see this stunning acreage! Please do NOT enter the property without an appointment! (id:59048)
4131 Pinecrest Rd
Denman Island, British Columbia
Nestled in the tranquility of Denman Island, this stunning contemporary home, built in 2017, offers an unparalleled retreat on over five acres of serene, park-like land. Surrounded by mature fruit trees and a flourishing vegetable garden, this one-level residence blends modern comfort with natural beauty. Inside, 11' timber frame windows invite breathtaking mountain views, while the cozy wood-burning fireplace anchors the open-concept kitchen and living area—perfect for relaxation and gatherings. A new HRV system ensures year-round comfort, complementing the home's seamless indoor-outdoor flow. Step into the enclosed patio to soak in the peaceful surroundings, or unwind on the expansive concrete patio as you take in the picturesque vistas. Whether savoring the quiet solitude or entertaining in nature’s embrace, this property embodies the ultimate island lifestyle. A rare gem offering beauty, comfort, and a connection to the land—don’t miss this incredible opportunity. (id:59048)
1501 Fairfield Rd
Cobble Hill, British Columbia
Charming 3 bed, 2 bath family home in the heart of Cobble Hill! This spacious 1,280 sq ft de-registered double wide sits on a nearly 8,000 sq ft lot with a partially fenced yard—perfect for kids and pets. Thoughtfully updated with a metal roof, an additional bedroom, a heat pump for year-round comfort, large entertainment-sized deck, generator-ready electrical panel, renovated laundry room, and fresh paint and décor. Ideally located just a short walk to shops and the scenic hiking and biking trails of Cobble Hill Mountain. A well-kept, well-loved home—your most affordable opportunity to live in desirable Cobble Hill Village! (id:59048)
1857 Norbury Rd
Shawnigan Lake, British Columbia
SHAWNIGAN LAKE FRONT PROPERTY WITH CAPTIVATING VIEWS AND PRIVATE DOCK + 120 feet of Lakefront. Enjoy stunning sunsets while relaxing on your oversized deck, swim off your dock and have endless fun with your watercraft and boat lift; everyday will feel like a retreat! Main house offers 3 beds, 2 baths, a loft seating area, kitchen with granite counters adjacent to dining area and cozy living room with a propane fireplace for those cool evenings. Lake views from the primary bedroom, which opens to the deck. Pamper yourself with the spa-inspired ensuite with soaker tub, steam shower and walk-in closet. Equipped with an air exchanger / heat pump AC for cooling in the summer. Additional heated accessory building for guests plus a beautiful bachelor suite above the double car garage. Other features include generator back up power (generator not incl), central vac, sound system throughout the main living area, automated awning on deck, private dock, hot tub. New septic system installed. A great setting on the east side, close to all Shawnigan's amenities including prestigious Shawnigan Lake School, the multi-use Shawnigan Village Rail Trail only steps away, linking many parks in the area! (id:59048)
350 Nelson St
Union Bay, British Columbia
Expansive ocean views east to Denman Island, and north past Tree Island to the Comox Peninsula. A private corner property across from forested Crown land, surrounded by the peaceful sounds of nature. Positioned to offer a level driveway and .33 acre of raised beds and gently sloping yard with stunning gardens. Magnificent 11’ vaulted T & G ceilings in the Great room with sun tunnels and skylights, this bright 2,607 sf, 3 BD/ 2 BA home provides an open plan with views from the main living areas and the partially covered deck with glass railings. Quartz counters in the kitchen provide an abundance of workspace, lots of cabinets for storage and a window over the sink, a great distraction! The bedrooms are on the main level, and the lower level offers a spacious rec room, lots of storage, a shower, a cozy woodstove, and stair access to the 2-car garage. Radiant ceiling heat, and split pump for A/C, H/W tank 2020, B/I vacuum, irrigation, RV parking, woodshed. (id:59048)
1104 596 Marine Dr
Ucluelet, British Columbia
This oceanfront studio is located on the top level at one of the cottage suites at Black Rock Resort and Spa. Wake up to breathtaking ocean views in this beautifully renovated 507 sq. ft. studio suite. Overlooking the open Pacific Ocean, this fully furnished and equipped retreat offers the perfect blend of comfort and luxury. Step out onto the sundeck and take in the fresh sea air, or unwind in the spacious, spa-like bathroom featuring a separate soaker tub and shower. The thoughtfully designed layout maximizes space, giving you a true cottage feel with a cozy living area. The modern kitchen includes a high-end appliance package. The Resort is a strata hotel property and boasts good rental returns as well as generous owner usage. Resort amenities include a beautiful bar/lounge, oceanfront restaurant, fitness facility, two hot tubs and a pool, a full-service spa, and the largest conference centre in the region (id:59048)
8394 Sa-Seen-Os Rd
Youbou, British Columbia
NO FORIEGN BUYERS BAN in this location! Welcome to the only ''NEW'' CUSTOM, EXECUTIVE LAKEFRONT HOME available on Vancouver Island's major lakes! The ''Epitome of waterfront'' living, boasting breathtaking lake views from ALL major rooms!This meticulously designed custom home seamlessly integrates luxury and comfort. The large, private, flat property faces west, showcasing a walk-on beach with deep water moorage and miles of spectacular, unobstructed lake views, which can be seen from all major rooms. Step inside to discover the sleek, open concept interior, flooded with natural light and high-end finishes, wide plank flooring, as well as recessed lighting inside and out. On the main level, the in-line living, dining and kitchen are highlighted by 11’ ceilings, and floor to ceiling patio doors and windows frame the incredible view. A large, linear gas fireplace highlights the living room. The kitchen features quartz countertops and backsplashes, Fisher & Paykel SS appliances, and an island for casual dining. The home gym’s French doors open onto a private patio. The laundry/mud room features a live-edge bench. This beautiful home boasts a luxurious primary suite and a second bedroom on each floor, which accommodates multi-generational, or aging-in-place living. Their spa-like ensuites have in-floor heating, double sinks and elegant wet rooms with amazing views! The upper floor features a home office, and a media room that opens onto a spacious deck with privacy glass and more views! Entertain guests in style in your spacious new home and enjoy the stunning sunsets at your private oasis. Embrace this once in a lifetime opportunity to have your own waterfront paradise retreat! Construction by Made to Last Custom Homes Ltd. 2-5-10 Warranty in place (id:59048)
1920 Fisher Rd
Errington, British Columbia
Nestled on a serene and private 7.26-acre equestrian estate on Central Vancouver Island, this Victorian-style 5-bedroom, 4-bathroom home exudes timeless elegance and offers an unparalleled lifestyle of tranquility. Spanning over 4,376 sq ft, this residence features high-end custom millwork, detailed finishes throughout, and an inviting wrap-around verandah that adds to its picturesque charm. The country kitchen is the heart of the home, complete with a spacious eat-in area, bar seating, and beautiful hardwood flooring that flows seamlessly into the formal living and dining rooms. A cozy family room with a balcony provides the perfect space to relax and take in the stunning views of the estate. The upper level boasts four generously sized bedrooms, including a luxurious primary suite with a fireplace, walkthrough closet, and an opulent ensuite featuring a classic iron clawfoot tub and private balcony. The lower level offers a warm and inviting space, highlighted by cork flooring, a custom wet bar, and a large recreation room with access to the lower patio. A fifth bedroom with an adjacent full bath is perfect for guests or extended family. Equipped with stables and a riding ring, this estate is ideal for equestrian enthusiasts. A tranquil pond adds to the peaceful ambiance. A large 2,598 sq ft shop with a bathroom and separate driveway access provides ample space for projects or storage, while two additional homes – a spacious 3-bedroom mobile home and a cozy 1-bedroom mobile – offer flexible living options. This exceptional property is located on a no through road and offers a rare opportunity to experience rural living at its finest, along with the convenience of a prime location on Vancouver Island. Measurements are approximate and data should be verified if important. (id:59048)
4462 Kingscote Rd
Cowichan Bay, British Columbia
Just a short stroll to the beach and resting on just under an acre, is this lovely 4 bed/4bath home. From the entrance you are welcomed to the main living space and drawn towards the ocean views and out through French doors to a wrap around covered deck. The open plan kitchen / dinning areas feature a large central island, plenty of prep & storage space and take full advantage of the views through a large picture window. The primary suite up is the ideal space to unwind anytime of day. With access to a private rooftop deck, 5 pcs ensuite, walk-in closet, as well as a cozy sitting room that’s drenched in natural light that also opens onto the rooftop deck. Downstairs there is a large rec room, as well as the 4th bedroom and den. This space has a separate entrance and is roughed in for additional accommodation. A detached 2 bay garage is the perfect workshop / hobby space and the bonus room above would be an excellent gym, yoga studio etc... This is a great and peaceful location tucked away by the ocean yet just a short drive to all amenities. (id:59048)
3769 Panorama Cres
Chemainus, British Columbia
Welcome to Panorama Ridge in Chemainus! This custom log home sits on 2.02 wooded acres and features a wrap-around deck and huge 50x26 rear deck—perfect for outdoor living. East/west exposure brings sunlight and great garden potential. The main floor offers hardwood floors, a country kitchen, spacious dining area, cozy living room, 2pc bath, and laundry. Upstairs has 3 carpeted bedrooms and 2 baths, including a primary with 3pc ensuite and 7x7 walk-in closet. The full, unfinished basement is plumbed for a bathroom and offers potential for bedrooms, rec space, or a suite. Currently used for storage and a workshop. Built from 8” diameter Douglas fir logs, this home is well maintained with a metal roof, excellent well water, septic, and tons of parking for RVs, boats, or ATVs. A standout feature is the marketable timber—either a valuable resource or a scenic natural backdrop. A peaceful, private retreat with endless possibilities. Measurements are approximate, verify if important. (id:59048)
Lot B Sa-Seen-Os Rd
Youbou, British Columbia
NO FORIEGN BUYERS BAN in this location! Beautiful, cleared, walk-on waterfront building lot on the very pristine Lake Cowichan! This prime waterfront property located on a quiet peninsula is READY for your custom building plans. Easy access off Youbou Hwy, serviced with hydro meter box and municipal water box installed on the property. A Development Permit Application has been submitted for this property and is in process. Build your dream home or custom retreat.., .65 of an acre of property, with gradually sloping deep water for your dock and marine vessels. Prestigious neighbouring homes. Gorgeous level beach area, perfect for children, with easy slope water access. This spectacular, west facing property, fringed with evergreens, provides partial shade areas, while offering a full sun beach. Youbou center, parks, Youbou Restaurant/Pub, coffee shop, art boutique nearby and Lake Cowichan just a 15 min drive. GST NOT INCLUDED. DO NOT ENTER PROPERTY WITHOUT APPOINTMENT. (id:59048)
1537 Kalani Rd
Errington, British Columbia
First time on the market! 4.96 acres of beautiful gently sloped, fully fenced, private & scenic property. This home has been lovingly cared for over the years. With 2628 square feet of room to watch the family grow and includes 3 bedrooms (primary bedroom is over 340 sq. ft with 10 + foot vaulted ceilings). There is also a living and family room for great flexibility with hardwood flooring throughout the home. Plenty of views from almost every room and a woodstove for those winter nights and heat pumps to keep cool in the summer. A new hot water tank has just been installed. Amongst all the beauty outside you will find a variety of perennials and fruit trees such as apple, plumb, cherry, raspberry, walnut and hazelnut. A 651 square foot wood workshop with 200 amp. & 11+ foot ceiling is another great bonus. (id:59048)



