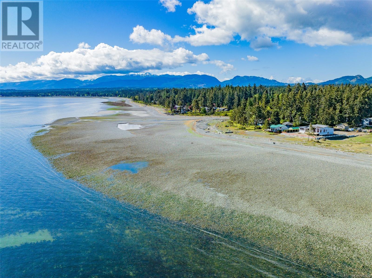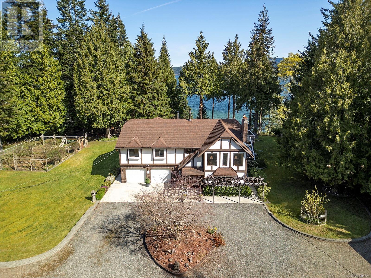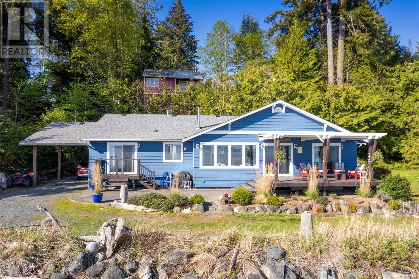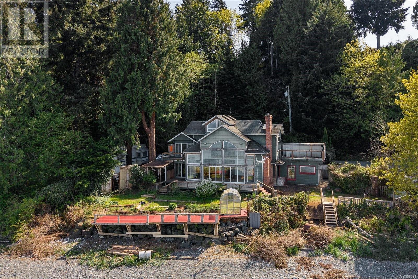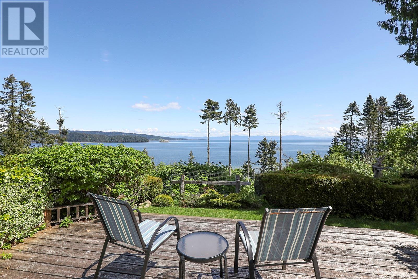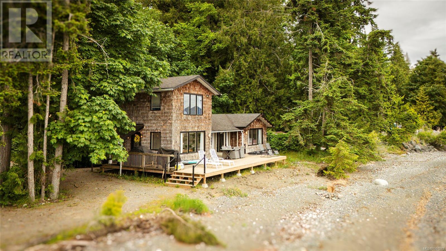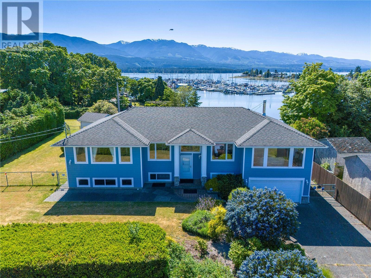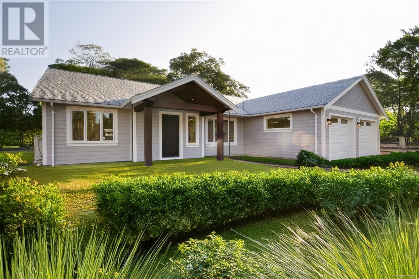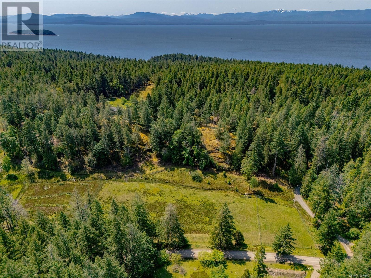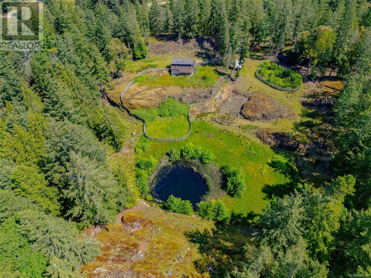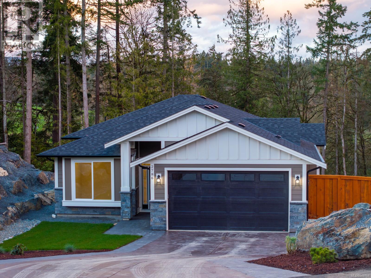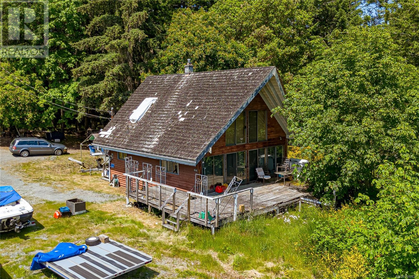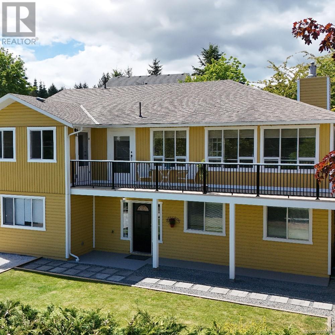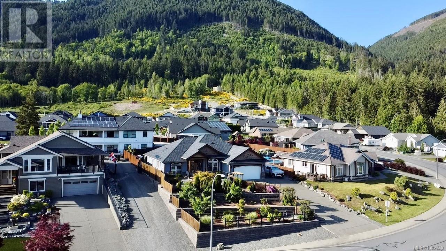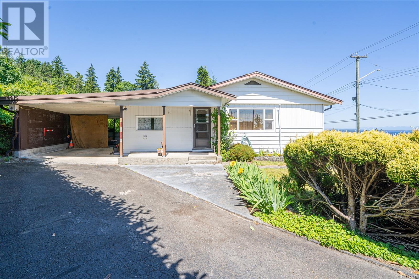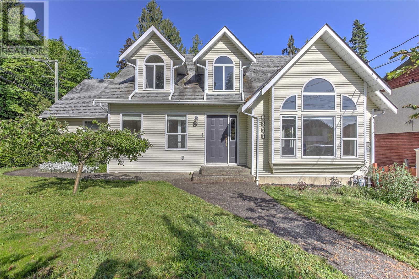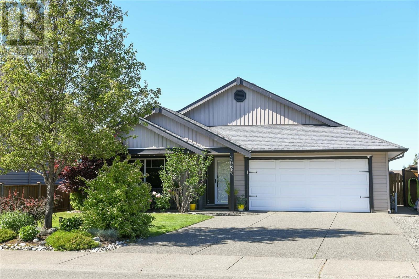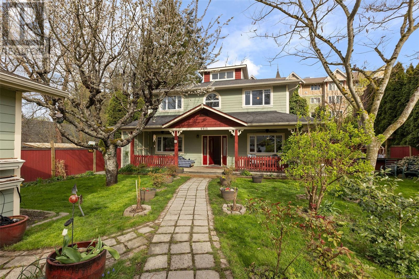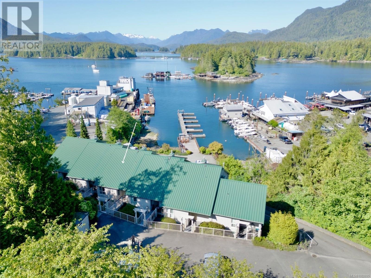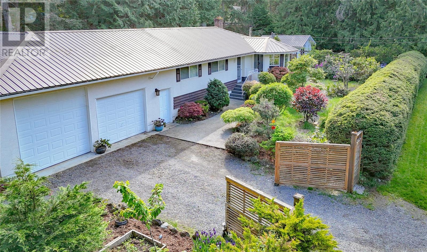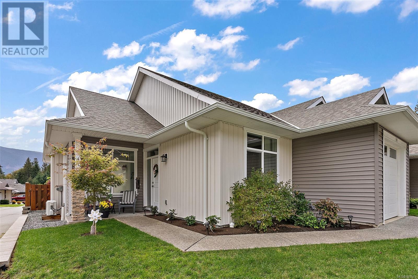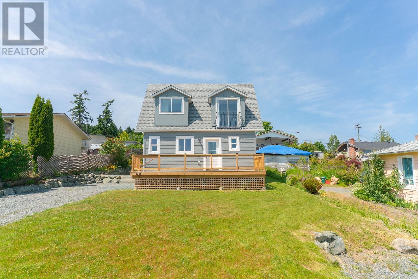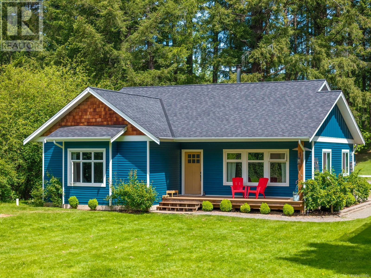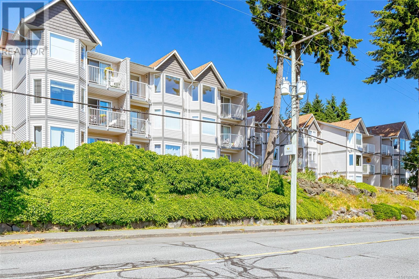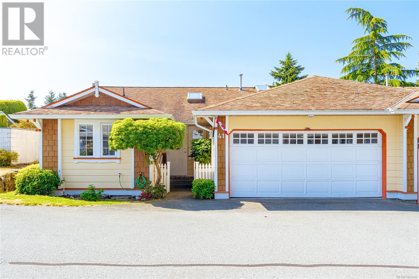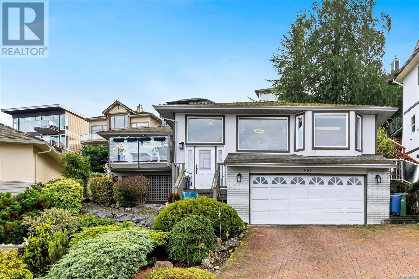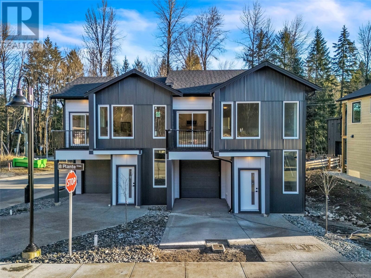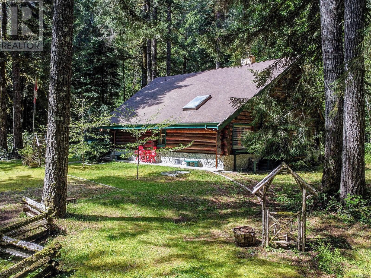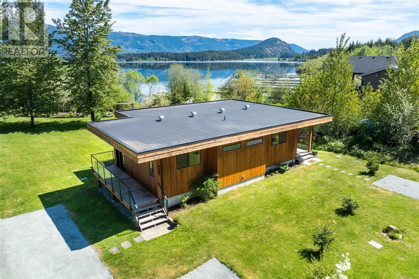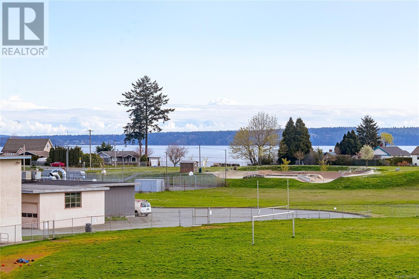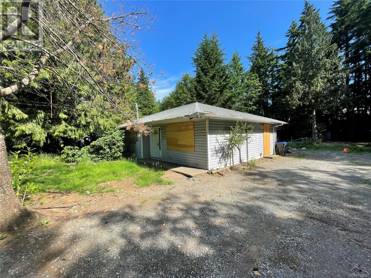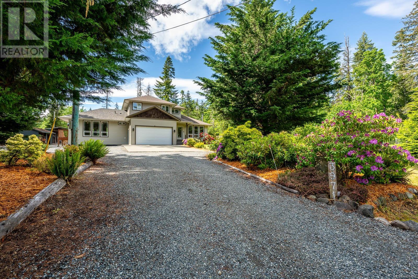6435 Island Hwy
Bowser, British Columbia
Check out this spectacular waterfront home located a short drive to Qualicum Beach. Walk the amazing waterfront for hours. Experience the Salish sea with panoramic views. Kayak the waters, cast your line into some of the best fly fishing on Vancouver Island. And yes, soak up incredible sunsets. The private residence offers you the perfect island escape. The three bedrooms offer comfortable living, room for privacy, family and or workspace. The kitchen, dining and living areas all overlook and open on to expansive patio areas. The beach is at your doorstep in this two lot Waterfront strata. The two detached garages are perfect for hobbies, toy storage, and more. The local commercial shopping areas of Qualicum Bay and Bowser are minutes away offering great local community flavour. Visit the nearby Spider and Horne Lakes or walk the local trails. Courtenay, Qualicum Beach and Mount Washington are a short drive away. Escape, enjoy, relax. (id:59048)
5145 Gainsberg Rd
Bowser, British Columbia
WATERFRONT LIVING ON 2.5 ACRES! Perched on a high-bank waterfront lot, this stunning 2.5-acre property features a spacious 3,400 sq.ft—two-level home with a European-inspired design. Inside, you'll find vaulted ceilings, three fireplaces, hardwood and tile flooring, and an abundance of natural light throughout. The main level takes full advantage of the stunning views and includes the kitchen, dining and living areas, and four bedrooms. The lower level offers additional living space with a rec room, guest bedroom and bath. A dream for the handy homeowner, the property includes an interior workshop and a large three-car garage with extra workspace. Outside, plenty of RV/Boat storage and parking, lush gardening, fenced vegy garden and mature trees provide privacy. Take in the breathtaking ocean and island views from the gazebo, hot tub, or expansive deck.Located in a peaceful semi-rural neighbourhood between the Comox Valley & Qualicum Beach/Nanaimo, you're just minutes from Deep Bay Marina, waking/biking trails, golf & the amenities of Bowser. This is coastal living at its finest – a must-see! L (id:59048)
5315 Gainsberg Rd
Bowser, British Columbia
Introducing a splendid new listing in Deep Bay — a spacious 4,000 square foot home tailored for luxury and comfort. This remarkable property features two bedrooms, each accompanied by its own ensuite bathroom, enhancing privacy and ease of living. Noteworthy highlights include a grand entryway that welcomes you into the home, leading to an oversized kitchen perfect for culinary enthusiasts, and a formal dining room designed for memorable gatherings. The living room, equipped with a wood fireplace and floor-to-ceiling windows, offers breathtaking ocean views, ensuring every moment at home feels like a retreat. Additional amenities include a large den perfect for a home office or relaxation space, and a separate suite complete with its own hydro meter, ideal for guests or potential rental opportunities. Externally, the property boasts a triple car garage with ample space for a boat, and a vast lot that promises endless potential for landscaping and outdoor activities. The unfinished basement offers creative freedom to transform it into a personalized space that suits your lifestyle. This house is not just a residence; it's a haven where every detail works in harmony to create a profoundly welcoming atmosphere. Don’t miss the opportunity to own this exquisite home in a prestigious neighborhood. Schedule your visit today and come see the possibilities awaiting at this one of a kind home. (id:59048)
6655 Island Hwy W
Bowser, British Columbia
Walk on Waterfront Beach House with Detached 2 Bedroom Cottage! Wake up to the rhythmic sound of waves and take in the fresh ocean air from your private deck—this is true beachfront living. Nestled in a tranquil bay in Lighthouse Country, this extensively updated walk-on waterfront rancher offers over 160 feet of beachfront and sweeping views of the Strait of Georgia, the Gulf Islands, and the mainland mountains. Inside, you'll find a thoughtfully reimagined interior blending modern elegance with coastal charm. Wide plank flooring, custom millwork, and designer lighting set the tone throughout. The stunning new kitchen features high-end cabinetry, premium appliances, quartz countertops, and a sunlit breakfast nook—perfect for morning coffee with a view. The bright open-concept Living and Dining Room boasts a wood-burning fireplace, wall-to-wall windows, and seamless indoor-outdoor flow to the expansive oceanfront deck and patio. The luxurious spa-inspired bathrooms have been beautifully renovated, including an exceptional primary ensuite that offers a glass shower, dual vanity, and private deck access from the oceanview Primary Suite. Two additional bedrooms, a stylishly updated 5-piece main bath, a 2-piece powder room, and a laundry room with exterior access complete the main residence. Perched above the main home is a charming detached studio/guest cottage offering an open-concept layout with an updated kitchen, two bedrooms, a full bath, and a glass-railed deck with ocean and forest views—ideal for guests, extended family, or rental income. Additional highlights include an approximately 6 foot crawl space that gives amazing storage, covered carport, a large single garage with workshop potential, and ample parking. Whether you're seeking a peaceful coastal retreat or an unparalleled oceanfront lifestyle, this extraordinary property offers it all, privacy, and breathtaking views from sunrise to sunset. Fabulous value, priced below BC Assessment. (id:59048)
5185 Gainsberg Rd
Bowser, British Columbia
WALK ON WATERFRONT! Watch the eagles soar & the sea lions play from the deck of your own private oceanfront home. Pristine waterfront with 150 feet of walk-on beach on 1/2 acre with creek. Unique one owner home is ideal for those seeking tranquility. 2431 sq. ft. home w/ open concept has timeless first-growth fir hardwood floors, spacious kitchen w/large island, dining area, 3 large bdrms w/the master bedrm having a sliding door and private deck looking out to the ocean, a luxurious ensuite with large shower, separate West Coast cedar sauna & a loft on the 3rd level. It boasts 22 ft ceilings, floor to ceiling windows at front of home, hardi plank siding, new heat pump, 13 solar panels, wind turbine, 9 skylights, single car garage plus 4 parking spaces. Snuggle up to the cozy wood stove in the living rm w/rock face & toredo wood mantel & oversized windows that take advantage of this extraordinary waterfront location with views of the beach, ocean and Chrome Island Lighthouse. There is a lovely gazebo built over the creek and a bonus RV/storage building/workshop. There is even RV/boat parking. Private laneway serves only 6 homes on this private beach. This picturesque setting has few rivals! (id:59048)
5037 Seaview Dr
Bowser, British Columbia
STUNNING OCEAN VIEW Home Minutes from Deep Bay Marina.Enjoy breathtaking panoramic views of the ocean from your living room, dining area, kitchen, & Spacious primary bedroom in this bright, open-concept coastal retreat. Just a short stroll from the beach, this inviting home is ideally situated for year-round enjoyment—spend your summer days by the water &your winter evenings by the cozy fireplace. Floor-to-ceiling windows flood the home with natural light & frame incredible vistas of the ocean, mountains, & nearby islands, including the iconic Chrome Island Lighthouse. Freshly painted, hardwood floors,& a generous kitchen with sunny breakfast nook.The expansive primary suite highlights the spectacular views & includes a beautifully updated 4-piece ensuite. A fully finished basement provides ample storage and extra living space, while exterior features include RV/Boat parking, double garage & a hot tub hook-up—perfect for relaxing under the stars—great location for outdoor enthusiasts. (id:59048)
6641 Island Hwy W
Bowser, British Columbia
Escape to this newly updated, two-storey oceanfront home on a private lot in picturesque Bowser, British Columbia. You'll love waking to sunrises painting the sky over the Georgia Strait, visible directly from your oceanside view. The heart of this home is its expansive living room, featuring a cozy fireplace and a wooden paneled ceiling. French doors seamlessly connect this space to a generously sized deck that includes a relaxing hot tub and a BBQ area, perfect for dining and enjoying the salty sea air. This property offers three comfortable bedrooms and a charming bunkee. The kitchen and primary washroom boast updated flooring, countertops, and fixtures. With its private setting, stunning oceanfront location, and desirable features, this retreat promises an ideal coastal lifestyle. It's truly an unparalleled opportunity to experience the best of British Columbia's oceanfront living. (id:59048)
5384 Deep Bay Dr
Bowser, British Columbia
Rare Walk-On Waterfront in Deep Bay – A magical coastal retreat where every day feels like a postcard. Launch your kayaks and paddle boards with ease. Sunlight pours through expansive picture windows, illuminating generous spaces designed for comfort and connection with about 3685 sf w/ 6 beds and 3 baths. This home has been lovingly maintained and quality built, with thoughtful extras and attention to detail throughout. A double garage with in-house workshop and a separate single garage/workshop provide room for hobbies and storage. Gaze westward over the marina and mountains, where golden sunsets melt into the sea, or turn east to admire the ever-changing views of Georgia Strait, Denman, Hornby, and Chrome Islands. Nestled on over 1/3 of an acre—with the rare opportunity to purchase the adjacent waterfront lot—this custom-built home is both a sanctuary and a gathering place. A home where pride of ownership and coastal charm meet—this is waterfront living at its finest. For more information contact the listing agent, Kirk Walper, at 250-228-4275. (id:59048)
1230 / 1232 Station Rd
Coombs, British Columbia
Modern Country Living with Income Potential on 2.5 Acres. Discover the perfect blend of style, space, and flexibility on this stunning 2.5-acre property. This brand-new 3-bedroom, 2-bathroom home is thoughtfully designed with high-end finishes throughout, including quartz countertops, a custom walk-in pantry, and a spacious living room featuring a statement fireplace with custom built-ins. An oversized garage provides room for all your storage, hobby, or workshop needs. Adding incredible value is the fully detached 2-bedroom carriage home—ideal for guests, extended family, or as a mortgage helper. The property is serviced by an artesian well and offers privacy without sacrificing convenience. Located just minutes from the heart of Coombs and the iconic Old Country Market, with easy access to both Qualicum Beach and Parksville. This is a rare chance to enjoy the tranquility of rural living with all the comforts of a modern build. Price is plus GST. (id:59048)
1 Main Rd
Lasqueti Island, British Columbia
A 12 acre canvas to create your homesteading vision into reality. Several house sites to choose from, a gully part way in has groundwater for a shallow or drilled well and the lot backs on to Crown Land. A large fully fenced garden space with fertile soil is ready to go and pasture area as well! Roll up your sleeves and get ready to make this into a property you've always envisioned. (id:59048)
9 Main Rd
Lasqueti Island, British Columbia
A remarkable home on a spectacular piece of land. This passion project has been extremely well thought through. The warmth and flow of the home mimic the quality of the built. A mix of composite and wood radiate a warmth and sense of calm on this homestead property. There is pasture land in two separate areas, one with a pond as well as a large garden and a small orchard, all fully fenced in. With 12 acres, a road easement to the land, and backing on to Crown land, this is ready for a family to come live a sustainable life off the land. (id:59048)
2786 Sheldrake Pl
Mill Bay, British Columbia
Exceptional value in this ideally located Mill Bay home. Enjoy 3,000+ square feet of very efficiently designed space, situated on 1 acre lot in a great new development. Enjoy main floor living with three beds up, including the primary with walk-in and 5 pcs ensuite. The open plan kitchen, dining and living room flow out through sliders to a large, covered deck. The main living space is blanketed in hardwood and kept cozy by a gas fireplace and a high efficiency gas furnace with A/C. The walk-out lower level features a LEGAL, 2 bed suite, with separate driveway, ductless heat pump, laundry and plenty of sound insulation. Also on this level is a fourth bedroom, family room with access to a covered rear patio and a laundry room. Just a short walk to Kerry Park Recreation Centre & Francis Kelsey High School and just a moments’ drive to the amenities of Mill Bay Shopping Centre. Price + GST (id:59048)
367 Mccurdy Dr
Malahat, British Columbia
Gorgeous views of Saanich Inlet from this 18+ acres parcel. The original house was built in 1986, with a vaulted ceiling in the living room. Dining room, Kitchen, and bathroom on the main floor, with Primary bedroom on the second level loft. Very large detached workshop/Garage with a 1-bedroom in-law accommodations. All measurements are approximate, and land size is taken from the BC Assessment authority. Call now for an appointment to view (id:59048)
2540 Lodgepole Rd
Mill Bay, British Columbia
Visit REALTOR® website for additional information. Spacious 4-bedroom, 3-bathroom West Coast-style cedar home in Mill Bay with ocean views, perfect for families or those needing extra space. Conveniently located between Duncan and Victoria, offering both commuter access and peaceful coastal living. On a 0.42-acre lot, with upgraded insulation and an EnerGuide rating of 60. The large yard features fruit trees and garden space. The main floor has large windows with views of the Saanich Inlet and Salt Spring Island. The living room includes a cozy gas fireplace, and the primary bedroom offers an ensuite and deck access. The lower level has a family room, den, 4th bedroom, 3pc bath, and potential for an in-law suite. Minutes from schools, parks, and shops. Priced to sell! (id:59048)
9938 Seaview St
Chemainus, British Columbia
*OPEN HOUSE SATURDAY JUNE 14TH 2-4PM*This charming 1940s Arts & Crafts Home nestled in the Heart of Old Chemainus this beautifully maintained character home is full of timeless charm and modern updates and steps to the ocean. Boasting 3 bedrooms and 2 full bathrooms, this property sits on a private, fenced corner lot surrounded by other heritage homes and very friendly neighbors. Step inside to find hardwood floors, high ceilings, and a cozy living and dining area centered around a warm gas fireplace with built ins. The large kitchen, ideal for entertaining, flows effortlessly into the bright dining area and out to your expansive covered porch—complete with skylights and ocean views. The bright and airy family room features heated floors and tons of light from the sky lights. The primary suite boasts hardwood floors, a large ensuite and gorgeous ocean views. Recent upgrades include a new roof (2022), new gutters, paint, landscaping and French drains in the basement for peace of mind. Outdoors, this is truly a gardener’s paradise—expertly designed by a Master Gardener to showcase all-season color, mature plantings, and a charming garden shed. Wander to the end of the street and sit for a while on the ocean front park bench. Enjoy spectacular sunsets and you may just see a pod of whales swimming past. Located just steps from the ocean, shops, Kin Beach and all the charm of downtown Chemainus, this is a rare opportunity to own a home with character, comfort and coastal beauty. (id:59048)
482 Mountain View Dr
Lake Cowichan, British Columbia
Visit REALTOR website for additional information. This beautiful 1850 sqft, 3 bedroom, 2 bathroom rancher is located in The Slopes at Lake Cowichan. The home has a 16’ vaulted ceiling at the peak and beautiful arched entryways throughout, giving this home a certain elegance. Enjoy the Chef’s kitchen with solid Maple and Birch wood cabinets, stainless steel appliances, Granite countertops with eat up bar that is open to the living room with French doors that lead to a covered patio which is great for those year-round barbecues. The Primary bedroom has a walk-in closet, access to the covered patio and a spa like 4pc ensuite. The home boasts a formal dining room, office, 2 more good sized bedrooms, 4pc bathroom and laundry room that leads to your double car garage. The backyard has raised garden beds, green house, 2 storage sheds and is fully fenced with RV parking. (id:59048)
149 Edgewood Dr
Lake Cowichan, British Columbia
Experience luxury living in this stunning new home, feature over 3400 sqft. The main home includes four bedrooms and a bright open living area. The kitchen boasts a walk-in pantry and large island, perfect for gatherings. A covered deck extends off the dining area, and the master bedroom has direct deck access. 9 foot ceilings on the main floor and a heat pump for efficient heating and cooling. Downstairs, you'll find a recreation/media room, full bath room, guest room, and access to the back yard. The self-contained legal suite includes its own hydro meter, laundry, and quartz countertops. This home checks all the boxes for comfort and functionality. (id:59048)
4619 Mallard Way
Cowichan Bay, British Columbia
The moment you enter this truly custom built home, completed in 2021, you will note quality of the highest standards. The WOW factor will amaze you The elevated property has an open plan offering the spacious living room with gas fireplace and doors to the deck that gives mountain views and glimpses of the ocean, the dining area leads to a magnificent kitchen with quartz counters and black S.S. appliances, a coffered ceiling family room and door to the composite deck and patio. There is also the designated office, a 2 piece powder room plus pantry/mudroom. The upper floor has all 4 bedrooms and the main bathroom. The primary bedroom has views and a spa-like 5 piece ensuite and walk-in closet. The lower floor has another family/media room, a 4 piece bathroom, laundry/utility room, storage and the double garage. Located in a newer sub-division, close to Cowichan Bay, shopping and easy access to the highway. This is a ''has to be seen'' property that offers the finest in living. (id:59048)
10126 Old Victoria Rd Sw
Chemainus, British Columbia
Ocean View Development Potential. Located in the quaint Seaside community of Chemainus BC. This ocean-view single-level Rancher sits on a massive ¾ acre lot. Built in 1959, at a time when home craftsmanship was an honoured local tradition. Inside this home you will find 3 bedrooms and 1 bathroom. The main living area has sweeping ocean views across the Trincomali Channel to Thetis Island and snow-capped Coastal Mountains beyond. There is a warm wood fireplace for cozy nights enjoying the views. The bright open kitchen has a skylight and is connected through to the living area. All 3 bedrooms are on the main floor, 2 of which also enjoy ocean views. The lot includes 2 carports one with an extra high ceiling ideal for boats or RVs. This ¾ lot is ideal for future redevelopment and would be well suited for an ocean-view development This location is a 10-minute walk to town and the ocean. If you are looking for an ocean-view Rancher on a large lot with future redevelopment potential, you've found it ! (id:59048)
9825/9827 Chemainus Rd
Chemainus, British Columbia
Backing onto the serene beauty of Askew Creek Park, this spacious and beautifully updated 5-bedroom, 4-bathroom family home offers a perfect blend of comfort, functionality, and income potential. Vaulted ceilings and a cozy gas fireplace create a warm and inviting atmosphere, while the efficient heat pump ensures year-round comfort. The home features a fully self-contained suite with complete separation — its own title, private driveway, laundry, and even a separate yard — ideal for extended family, guests, or rental income. The fully fenced yard is nicely landscaped, offering privacy and a great space for kids and pets to play. A detached workshop with power and heat provides the perfect setup for hobbies, storage, or a small business. Located just minutes from shopping, schools, and the Trans Canada Trail, this home offers both convenience and a connection to nature. Whether you're looking for a multigenerational home, a property with rental income, or simply more space in a peaceful setting, this one ticks all the boxes. A rare opportunity in a desirable location — don’t miss out!Accepted offer subjects off June 6 (id:59048)
2664 Rydal Ave
Cumberland, British Columbia
Welcome to your dream home in the heart of sought-after Cumberland! This beautifully maintained 3-bedroom, 2-bathroom rancher offers the perfect blend of comfort, convenience, and outdoor living. Step inside to a bright, open-concept layout with plenty of natural light and a functional floor plan ideal for families, downsizers, or outdoor enthusiasts. The spacious kitchen flows into the dining and living areas, making it perfect for entertaining. Outside, enjoy your private oasis featuring a gorgeous outdoor patio, hot tub, and raised veggie garden beds ready for your summer harvest. A detached shed provides ample storage for tools and gear, while the double garage adds convenience and space for your vehicles or workshop. Plenty of space for RV or boat parking and minutes driving to Comox Lake. Bike directly from your doorstep to Cumberland’s world-class mountain biking trails, stroll to nearby shops, or enjoy the ski hill up Mt.Washington that's only 30 minutes away. (id:59048)
2446 Sommer Lane
Shawnigan Lake, British Columbia
This beautifully updated 4-bedroom, 2-bathroom custom home sits on a generous 0.41-acre lot on the sunny side of Shawnigan Lake’s desirable West Arm. Just one house off the water, this property offers convenient public laneway access to the lake,perfect for swimming, paddleboarding Ideal for families, investors, or anyone seeking a peaceful lakeside lifestyle, the home is only a 1-minute walk to the lake. Inside, the main floor features the spacious primary bedroom, a bright open-concept living area with soaring 18-foot vaulted ceilings, a cozy wood-burning fireplace, and an updated kitchen with a live-edge eating bar and brand-new quartz countertops throughout.Upstairs you’ll find two additional bedrooms and a full bathroom, with views overlooking the main living space and glimpses of the lake beyond. The double garage, expansive freshly landscaped and fenced yard, and oversized deck provide ample space for outdoor living and entertaining. There’s no shortage of room for your RVs, boats, or recreational vehicles. Located just minutes from the historic Kinsol Trestle, Cowichan Valley Trail, local wineries, top-rated schools, golf courses, and a full-service recreation centre. All this, just 20 minutes to Duncan and 35 minutes to Victoria. Book your private showing today and start living your lake life dream! (id:59048)
9913 Maple St
Chemainus, British Columbia
Live just half a block from the beach in this beautifully updated Chemainus home! Enjoy spacious main-level living with a large kitchen/family room featuring a pantry and gas fireplace, open dining/living area, primary bedroom with ensuite, guest bath, and oversized laundry room—all with stylish waterproof vinyl plank flooring. Upstairs you'll find two additional bedrooms, each with their own ensuite, plus a bright flex space ideal for a home office, gym, or media lounge. Bonus: A charming detached 1-bed/1-bath cottage with separate entrance, private yard, and cozy gas fireplace—perfect for guests, extended family, or rental income. The fully landscaped and fenced yard offers privacy, room for entertaining, an EV charger, and parking for two vehicles plus RV/boat parking. Located in a quiet, desirable neighborhood just steps to the ocean, shops, dining, parks, and recreation. A unique opportunity to embrace coastal living with versatility, comfort, and income potential. (id:59048)
6 624 Campbell St
Tofino, British Columbia
Exclusive top-floor unit in the Kingfisher, Tofino's only residential complex with a private marina. This 2 bed, 2 bath waterfront condo boasts views of Tofino Harbour, Meares Island & the mountains beyond. Bright & airy, the open-concept living space features vaulted ceilings, generous windows & a private patio to take in the hubbub of the harbour & spectacular westcoast landscape. Propane fireplace & natural wood floors enhance the home’s coastal vibe. A rare & highly valuable feature is the private marina with moorage for owners at no extra cost, perfect for fishing & enjoying life on the water. Located just steps from the bustling shops & restaurants of downtown Tofino, this charming, well-managed building includes secure storage, boat/trailer parking & a welcoming, coastal-oriented strata. One of only six top-level units, this is an exceptional opportunity to immerse yourself in a true recreational lifestyle without sacrificing location. No rentals permitted. (id:59048)
34 Malaspina Dr
Gabriola Island, British Columbia
Incredible location just steps from the beach! If you’ve been dreaming of watching sunsets within a 3-minute walk from home, this could be the perfect opportunity. Located near beach access points to Malaspina Galleries and Taylor Bay—one of the island’s beautiful sandy beaches—this spot is ideal for swimming, kayaking, and walking. The 3-bedroom, 1-bathroom rancher with a metal roof sits on a generous 200x112 ft lot and offers wood floors, a cozy woodstove, an updated bathroom, and a functional layout with a spacious laundry room that opens onto the level backyard. Additional spaces include a double garage with an overheight door for RV parking, a 12x23 wired workshop, and a detached studio with its own private driveway. The detached studio offers great potential for a variety of uses with some finishing touches. While the home is comfortable as is, there’s an opportunity to update and customize it to your personal style. The level property is tucked behind a mature hedge, offering excellent privacy with established landscaping, lots of sunshine, and space to explore—all just minutes from the beach and nature. All information to be verified if deemed important. (id:59048)
41 300 Grosskleg Way
Lake Cowichan, British Columbia
Discover this beautifully crafted patio home in the desirable Brookside Village of Lake Cowichan. Built in 2020, this 2-bedroom, 2-bathroom end unit offers some of the best mountain views in the complex. The open-concept design, featuring 9' ceilings, creates a spacious, airy feel, perfect for retirees or those looking to downsize. Located in a quiet, adult-oriented neighbourhood (55+) and within walking distance to shopping and amenities, this low-maintenance home features a ductless heat pump for year-round comfort and includes a garage for added convenience. The modern kitchen boasts elegant granite counter tops and additional cabinets recently added by the seller, enhancing both functionality and style. The well-maintained community offers access to a clubhouse, ideal for family gatherings or social events. With low strata fees and the balance of the new home warranty, this property combines affordability with peace of mind. Book your showing today! (id:59048)
Lot 11 Wickhams Lane
Bamfield, British Columbia
BAMFIELD RETREAT PROPERTY. This 66x132 lot has mountain view's and is only a three minute walk to the government dock and Moorage. This lot has Hydro and Bamfield water system to the lot line. This is an ideal building site for west coast quiet retreats. Contact ''The Engstrom Group'' for more information. (id:59048)
8086 York Ave
Crofton, British Columbia
Charming Ocean-View Home in Crofton. Welcome to 8086 York Ave—an profesionally updated, extensively renovated 3-bed, 2-bath gem offering beautiful views of Osborne Bay. Set on a 5,000 sq ft lot, this bright and stylish 2-storey home boasts a new front deck, concrete patio, dual driveways, and RV parking. Inside, enjoy natural light, vinyl/tile flooring, and ocean vistas from the modern kitchen. The main floor features a spacious living/dining area, primary bedroom with walk-in closet, and 4pc bath with laundry. Upstairs, two vaulted-ceiling bedrooms share a 2pc bath and bonus storage. Professionally done upgrades are too long to list (Request an information package), but include leveled/seeded front yard and rock wall landscaping in the backyard. Heat pump, air conditioning, hot water on demand, new windows, and updated appliances complete the package. Walk to shops, parks, and the oceanfront. A rare blend of comfort, style, and location! (id:59048)
15 Spring Bay Rd
Lasqueti Island, British Columbia
Experience privacy & tranquility on this gently sloping walk-on waterfront property with breathtaking views of the Sabine Channel, Texada Island & Marine Island. This beautiful 600 sqft cottage offers a blend of rustic charm & modern comforts. Set on 1.2 acres this off grid cottage offers sustainable living & comfort. Enjoy fishing, kayaking & swimming right from your doorstep. Zoning allows a full sized home may be added with the cottage as a 2nd home. The cottage features vaulted ceilings, skylights, wood stove, comfortable bedroom, two charming sleeping lofts, sleeps 8 - with bedrm, 2 lofts, queen pull out couch, fully equipped kitchen, a new state of the art hot water on demand system, a private outdoor shower & 2 outhouses. Westcoast style designed in natural surroundings with amazing oceanfront vistas. This immaculately maintained property has a very private driveway entrance, drilled well, water storage, solar power system, back up generator, expansive wrap around deck, garden shed & awesome workshop for all your storage & project needs. (The adjacent Lot 14 is also available.) (id:59048)
14 Spring Bay Rd
Lasqueti Island, British Columbia
A rare ready-to-build West Coast oceanfront property! Create the perfect off grid living experience with this stunning 1.2 acre walk on waterfront property on Lasqueti Island. Situated close to Mape Bay & Spring Bay, this unique parcel features a small sleeping cabin, separate outhouse & boat shed. The property is equipped with a drilled well & excellent water supply. The level building site is ready for construction with easy access, so just bring your plans for your waterfront home. Enjoy the breathtaking views of the Sabine Channel & Texada Island, while watching for whales & other wildlife. The sandstone & cobblestone beach has 161' of easy walk on waterfront access. You can picnic, swim, fish & launch your kayaks right from your property & even drive down to the shore. The very private driveway provides easy access to this peaceful retreat making it an ideal spot for those seeking tranquility, privacy & natural beauty. (The adjacent Lot 15 is also available.) (id:59048)
119 1751 Northgate Rd
Cobble Hill, British Columbia
Welcome to Burnum Park! This bright and spacious double-wide mobile home is move-in ready and full of thoughtful updates. You'll love the abundance of natural light with large windows throughout and skylights in the kitchen and both bathrooms. Recent upgrades include newer appliances (installed within the past year) and a durable 5-year-old metal roof on both the home and the large detached workshop. Stay comfortable year-round with air conditioning and enjoy the cozy ambiance of a natural gas fireplace in the living room. Designed with flexibility in mind, the home features a ramp and a spacious covered deck with a wheelchair lift for accessibility — with the lift easily removable if not needed. The primary bedroom offers a sliding patio door that opens onto the covered deck, along with a 3-piece ensuite that is handicap accessible with a walk-in shower. A second bedroom and a full 4-piece bathroom with a skylight provide additional space and convenience. Outside, the low-maintenance fully fenced yard is perfect for relaxing and gardening, complete with a tranquil pond, raised garden beds, and fruit trees, including apple and fig. The large workshop offers ample space for hobbies, projects, or extra storage. Located in a welcoming community, this home offers easy, comfortable living with everything ready for you to enjoy! (id:59048)
7863 Tozer Rd
Fanny Bay, British Columbia
Welcome to your dream oasis! This stunning 2-bedroom, 2-bathroom house in the serene Ships Point area offers a perfect blend of comfort, high-quality construction, and breathtaking water views that promise tranquil living. Built just seven years ago, this custom-designed gem spans a generous 2000 square feet, ideal for relaxation and entertaining. Enter to discover a house as functional as it is beautiful, featuring a primary bedroom that offers an inviting retreat at the end of your day. Each space within the home is crafted with precision and care, ensuring that every inch meets the highest standards of quality and style. Outside, the living is just as plush. Enjoy your outdoor paradise with professionally designed landscaping that maintains itself so you can kick back and relax without worry. Whether sipping morning coffee on the deck or hosting a sunset dinner with friends, the outdoor spaces provide the perfect setting for making memories. Just a stone's throw away, immerse yourself in the local charm and convenience of amenities like Denman and Hornby Islands, the Fanny Bay Inn and the charming Ships Point Peninsula Park. These spots provide not just necessities but a backdrop for weekend adventures. This house isn't just a place to live—it's a place to love. Fully equipped with a new build warranty, ensures peace of mind alongside your peace and quiet. Ready to embrace the lifestyle you've been dreaming of? Your future home awaits. Get in touch to make this dream home yours. (id:59048)
6580 Poulton Rd
Merville, British Columbia
What an opportunity to own 2 homes on a fully fenced 1.34 acres in beautiful Merville! Only 10 minutes from Courtenay, this gorgeous property is conveniently located very close to the Merville Store, local swimming holes on the Tsolumn River, walking trails and more. The main home, built in 2018, is set back on the property amongst a landscaped, private oasis with outdoor shower, fire pits, hot tub, tree fort, shed storage and a horse paddock with a covered horse shelter. The primary bedroom is large with a walk in closet and an ensuite with double shower. There are 2 more ample sized bedrooms. The Kitchen/Dining/Living room are open concept with a cosy wood burning fireplace and a vaulted white pine ceiling. The second 2 bedroom home is very private, has its own fenced yard and is currently tenanted in a lease until February 2026. (id:59048)
1869 Cedar Grove Pl
Ucluelet, British Columbia
Beautiful Norse Log Home on a Quiet Cul-de-Sac in Central Ucluelet - Step into this authentic Norse log home, offering a warm and inviting atmosphere with three bedrooms across two levels in the main living area, as well as a self-contained two-bedroom suite on the lower level. The home welcomes you through a side entrance into a charming space highlighted by vaulted ceilings and rustic log craftsmanship. The kitchen is equipped with granite countertops and high-end stainless steel appliances, perfect for preparing meals in style. The main living area features an impressive 16-foot vaulted ceiling and expansive south-facing vinyl windows that fill the space with natural light. The sunny front deck is ideal for barbecues, while the forested rear deck offers a more secluded retreat. The rear deck has been reinforced and pre-wired for a hot tub, providing an excellent opportunity to create a private spa experience surrounded by nature. Additional conveniences include a high-efficiency heat pump, a sprinkler system, and the home is also pre-wired for electric vehicle (EV) charging, blending the timeless charm of log home living with thoughtful, contemporary upgrades. Nestled on a peaceful cul-de-sac in central Ucluelet, this home offers both serenity and convenience in one unique package. (id:59048)
750 Captain Ahab's Terr
Gabriola Island, British Columbia
Discover the perfect blend of modern craftsmanship and natural beauty in this beautiful 1-year-old home. Built with attention to detail, this newly constructed residence offers peace of mind with its contemporary design and quality features, including beautiful engineered flooring. A brand-new septic system just gives you peace-of-mind. Nestled on a fully fenced, level property, it provides both privacy and security, making it ideal for families, pets, and outdoor living. Backing directly onto a sprawling forested park, this home offers an unparalleled connection to nature. Step out into your backyard and enjoy the serenity of towering trees and lush greenery, creating a private oasis right at your doorstep. The single-level layout ensures effortless living, while the spacious open-concept design is perfect for entertaining or relaxing. Vaulted ceilings and large windows fill the home with natural light, enhancing its airy and inviting atmosphere. A cozy wood stove adds warmth and charm, making it a comfortable retreat year-round. With three generously sized bedrooms, two well-appointed bathrooms, and a large primary suite, this home is designed for modern living. Two detached storage sheds provide ample space for tools, outdoor equipment, or hobbies. Whether you’re enjoying the tranquility of your fully fenced yard, exploring the adjacent park, or taking a short 5-minute walk to the beach, this property offers a lifestyle of ease and enjoyment. Schedule a viewing today and experience the unmatched appeal of this exceptional home. Floor plans and a virtual tour are available online. (id:59048)
306 9916 Daniel St
Chemainus, British Columbia
*Ocean view top floor unit* Wake up to breathtaking sunrises over the Stuart Channel and the snow-capped Lion's Ridge Range in this bright, east-facing 1-bedroom, 1-bathroom top-floor unit. Located on a quiet street in a peaceful, well-maintained building, this home offers spectacular views of the Gulf Islands and surrounding coastal beauty.Enjoy the best of walkable living – just steps to shops, restaurants, transit, and the historic charm of Old Town Chemainus. Whether you're relaxing at home with your morning coffee or exploring the vibrant local community, this condo offers both serenity and convenience. Perfect for those seeking low-maintenance living with unbeatable views and location. (id:59048)
22 2970 Glen Eagles Rd
Shawnigan Lake, British Columbia
Located in a gated, family-oriented recreational community along the scenic Koksilah River, this 1-bedroom, 1-bathroom cabin blends modern comfort with rustic charm. Fully furnished and move-in ready, it features cherry flooring, a cozy fireplace, a custom kitchen, and a luxurious bathroom with a soaker tub and heated floors. Enjoy your private patio with a hot tub and outdoor seating. The upstairs loft, with vaulted ceilings, offers a spacious retreat. Just a short walk from the riverfront for swimming and picnicking, and near hiking and biking trails like the iconic Kinsol Trestle, this property is surrounded by year-round activities. A quick drive takes you to Shawnigan Lake’s vibrant community, wineries, and restaurants. Occupancy is permitted for up to 26 weeks per year. This is a Co-op share sale and traditional mortgages are not available for this property. Contact your Realtor to book a showing today! (id:59048)
41 9933 Chemainus Rd
Chemainus, British Columbia
Welcome to Station Ridge—one of Chemainus’ most popular 55+ communities. This bright and well-kept 2 bedroom, 2 bathroom patio home offers easy one-level living in a central location. The open concept layout is filled with natural light and features a cozy gas fireplace, spacious primary bedroom with ensuite and walk-in closet, and a handy loft space for extra flexibility. You'll love the double car garage, plus a huge crawl space for all your storage needs. Just a short walk to the ocean, shopping, restaurants, and on the bus route, this home is perfectly located. Rentals are allowed and pets are welcome too. Easy to show—this one is move-in ready and definitely worth a look! (id:59048)
550 Marine Pl
Cobble Hill, British Columbia
SPECTACULAR OCEAN VIEWS IN ARBUTUS RIDGE - Located in a quiet cul-de-sac with dramatic ocean views across Sansum Narrows and toward Salt Spring Island. This beautifully renovated 2 bed/2 bath home is bright with large windows flooding the home with natural light. Gorgeous updated kitchen with stainless appliances and an eating nook with a deck to enjoy the views. Living room with cozy fireplace and dining area overlooking the ocean. Upstairs is the primary bedroom with lovely ensuite and another deck leading to beautiful easy-care garden space. Second bedroom and updated main bath complete this level. Double garage and crawl space for extra storage. Arbutus Ridge is a gated, 55+ seaside community boasting 24/7 security, tennis court, pool, hot tub, fitness and activity rooms, RV storage and a network of oceanfront walking trails. This beauty is sure to impress! (id:59048)
108 Plante Cres
Lake Cowichan, British Columbia
Welcome to 108 Plante Crescent — This brand-new 2024-built half-duplex offers modern living with no strata fees. Boasting 3 beds, 2 baths, and 9-foot ceilings, this thoughtfully designed home features a heat pump for year-round comfort and brand-new stainless steel appliances. The quartz countertops add elegance to the open-concept kitchen, perfect for entertaining. With a 10-year new home warranty, you can enjoy peace of mind with this low-maintenance gem. The prime location is a dream for outdoor enthusiasts-just a short stroll to Little Beach and the Trans Canada Trail, with easy access to the HWY for commuters and only minutes to the heart of Lake Cowichan. Both duplexes are available, so you can decide which you prefer. Don’t miss this opportunity to own a move-in-ready home in a sought-after area. Are you a first time home buyer? With this home being GST exempt and Property Transfer Tax being partially exempt, you could save up to $40,000! Ask your agent for more information! (id:59048)
7363 Walton Rd
Honeymoon Bay, British Columbia
After spending a hot sun-filled day on the lake, boating, paddle boarding, or swimming in the crystal clear water, retreat to your cool shaded yard and continue to enjoy the outdoors playing horseshoes, corn hole, or just sit back and relax with a book and a cold beverage at this one of a kind log home with lake access. Boasting a grand living room, separate dining room, charming kitchen, and a primary suite on the main floor. Up the stunning curved Maple staircase are two bedrooms and a 3 piece bathroom. Enjoy year round outdoor amenities such as a fire pit, BBQ area and dining space. Adjacent to Gordon Bay Provincial Park, beach, boat ramp and golf course all nearby. The private, level site includes two legal titles with trail access to the lakeside lawn, beach, your own boat slip and shared wharf. Ample parking, plenty of room for family/friend’s campers or tents. Call NOW to view this enchanting property & start planning your summer on the lake! *CLICK THE MUST WATCH VIDEO* (id:59048)
9905 Stin-Qua Rd
Honeymoon Bay, British Columbia
Discover your private lakeside sanctuary with your own DOCK in Honeymoon Bay, Lake Cowichan—Vancouver Island's largest and arguably clearest lake. This charming home features a sleek, minimalist design with beautiful cedar siding and expansive windows that frame breathtaking views from every room. Imagine waking up to serene water vistas and ending your day with spectacular sunsets. Perfect for outdoor lovers, this peaceful community offers endless adventures. With 170ft of water frontage this home has easy access to the world-class trout & salmon fishing, swimming, paddle-boarding, wake surfing, and more. Explore scenic hikes, enjoy nearby camping grounds, or tee off at the March Meadows golf course just 2.5 km away. Whether you're seeking a tranquil retreat or a vibrant outdoor lifestyle, this property offers something for everyone. Don’t miss your chance to own a piece of paradise—schedule your visit today and start living the lakefront dream! Contact Marlon Murr of the Bespoke Homes Team today for your private tour! (id:59048)
447 Berg Rd
Gabriola Island, British Columbia
This inviting family home offers 4 spacious bedrooms and 3 well-appointed bathrooms, designed for both comfort and functionality. The upper level features a generous living room and a sizable dining area, perfect for gatherings. The thoughtfully designed layout ensures a seamless flow throughout the home. Ample parking is available, and the level front yard provides a versatile outdoor space, while the backyard retains its natural charm with mature trees and a picturesque seasonal creek, creating a peaceful, rural ambiance. Ideally situated, this home is just moments from the Ferry Terminal, local parks, and beautiful beaches, with the shopping district less than a five-minute drive away. For added convenience, cycling to the nearby shopping plaza or local cafés is also a great option. Additionally, the lower level includes a second kitchen with a separate entrance, offering potential for guest accommodations or rental opportunities. Enjoy your morning coffee on the expansive, sun-drenched deck while listening to the soothing sounds of nature. (id:59048)
104 9916 Daniel St
Chemainus, British Columbia
OCEANVIEW LISTED AT 2025 BC ASSESSED VALUE AND AVAILABLE IMMEDIATELY! Quiet, Peaceful, Bright and Open First Floor 1 Bedroom, 1 Bathroom, 699 Square Foot Condo in Desirable Ashley Court. This Condo Just Received A Brand-New 2025 Stove And Fridge – The New Owner Will Be The First To Use Them. Other Upgrades Include Laminate Flooring, Bathroom Vanity and Sink, Toilet, Hot Water Tank With Expansion Tank. Condo Boasts Your Own Private Covered Front Door, In-Suite Laundry and Covered Patio That Walks Out Onto Green Space Overlooking the Ocean. This Building is in an Excellent Location Walking Distance to Groceries, Pubs and Restaurants, Chemainus Theatre, Chemainus Village Square, Kin Park Ocean Front Park, Doctors Offices, Bus Route and Chemainus Business District. Excellent Efficient and Economical Living in Chemainus. Small Pet Allowed, Rentals Allowed, No Age Restrictions and Everyone Has Their Own Assigned Parking Spot, including Visitor Parking Spots and Plenty of On-Street Parking. Ashley Court is a Very Well Run Complex With An Exceptional Group of Owners and Tenants Who Really Care About The Building and Each Other. Please note all measurements, taken by VI Standard Real Estate Services, are approximate and must be verified by Buyer if important. Age of property was taken off the BC Assessment. (id:59048)
4547 Callow Rd
Bowser, British Columbia
Rancher! Welcome to this 3-bedroom, 2-bathroom home nestled on a serene 0.47-acre lot in Bowser. Offering 1,685 sq ft of comfortable living space, this home features a spacious living room with a cozy woodstove and sliding doors that open to a wooden deck and a beautifully treed backyard—perfect for relaxing or entertaining. The kitchen is equipped with classic oak cabinets, tile countertops, and a convenient breakfast bar, while a separate family room provides additional space for gathering. The primary bedroom includes a walk-in closet and a private 3-piece ensuite. Located on a quiet no-through road, this property offers peace and privacy, yet is just a short drive to Deep Bay Marina, local golf course, and shopping. Plenty of room for gardens, kids, and pets—this is a perfect place to call home. All measurements are approximate and must be verified if important. (id:59048)
2599 Kinnoull Cres
Mill Bay, British Columbia
OPEN HOUSE SAT JUNE 14 11am-1pm. Situated on a desirable corner lot, this charming one-level rancher offers beautifully manicured gardens and thoughtfully designed landscaping—all at an exceptional value. With timeless curb appeal and refined details throughout, this home is sure to impress. Featuring three bedrooms and a signifacnt 5-foot crawl space, the residence is immaculate and move-in ready. Step onto the expansive back deck, where you’ll find a serene, fully fenced and hedged backyard—perfect for private outdoor enjoyment. Designed for comfort and ease, this home’s single-level layout and modest footprint make daily living and upkeep a pleasure. Modern conveniences include a heat recovery ventilation (HRV) system that brings in fresh air year-round, gleaming hardwood floors, and a striking rock-faced fireplace that anchors the living space with warmth and style. Nestled in the heart of Mill Springs—one of the most sought-after communities north of the Malahat—you’ll enjoy a vibrant neighborhood filled with walking trails, green spaces, parks, and proximity to the ocean and local amenities. Whether you're retiring or embracing a new chapter with an empty nest, this location offers both tranquility and connection. This is a rare opportunity to own a beautifully maintained home in a treasured community. Act quickly—offered at $1,060,000 and sure to attract strong interest. (id:59048)
3971 Mckenzie Rd
Royston, British Columbia
Impeccable and rare offering of this 3 bedroom, 4 bathroom 2300+ square foot family home on two gorgeous acres; on a private no through road bordering the Hyland road Greenway Park in one of the Comox Valleys most sought after locations and school catchments. This property is zoned for a 2nd dwelling and up to 2150 square feet of accessory building(shop). A roadway is already in place to an ideal building site on the rear area of the lot (the back 40). This property is in the regional districts settlement expansion zone and could potentially be ''brought into'' the city of Courtenay and receive sewer hooks-ups and an increase in density and/or the ability to subdivide. Zoned for a home based business and very well set up to operate, bring your business plans! The 2nd living room can be locked off to function as a vacation or monthly studio rental; or have the extra space for your family. This turn-key home and property has been meticulously maintained; move right in and enjoy! The lovely garden areas and vegetation are brimming with beauty! The kids or grandkids will love the playground. The large back patio off of the kitchen is an ideal spot to BBQ and dine or just relax and enjoy the magnificent views of your picturesque property. (id:59048)
