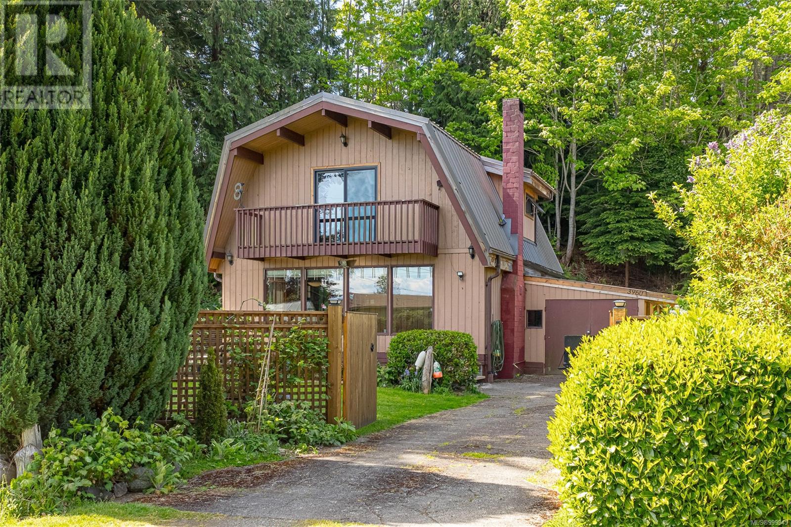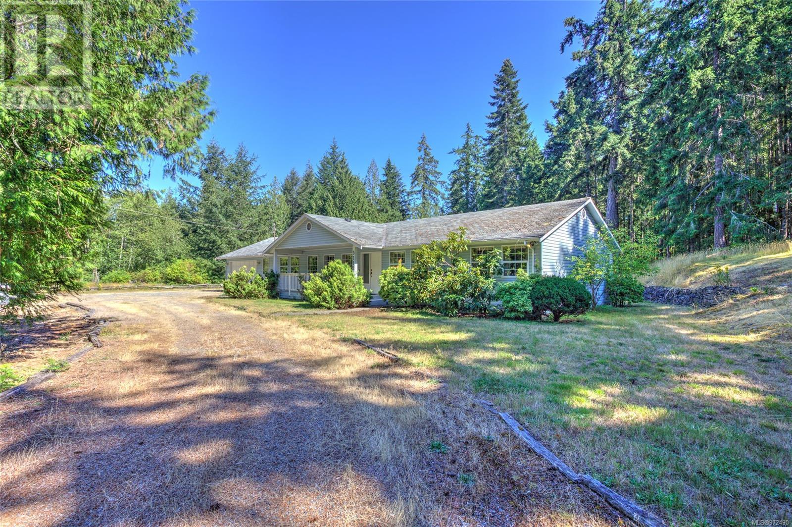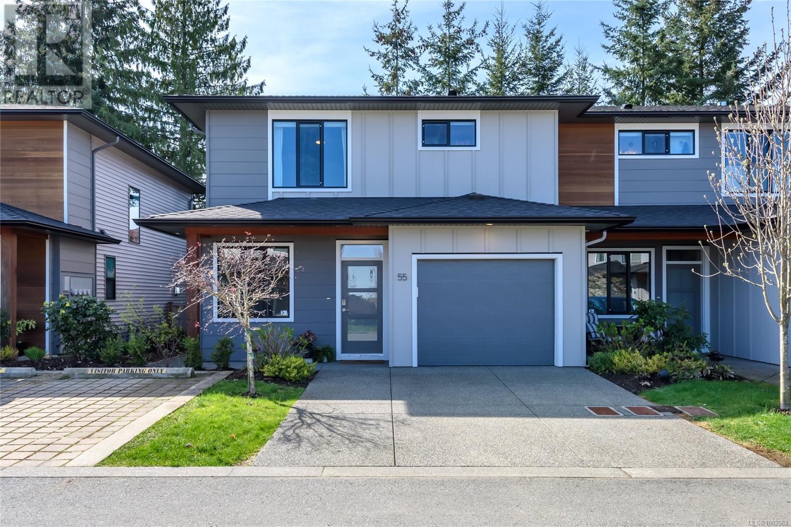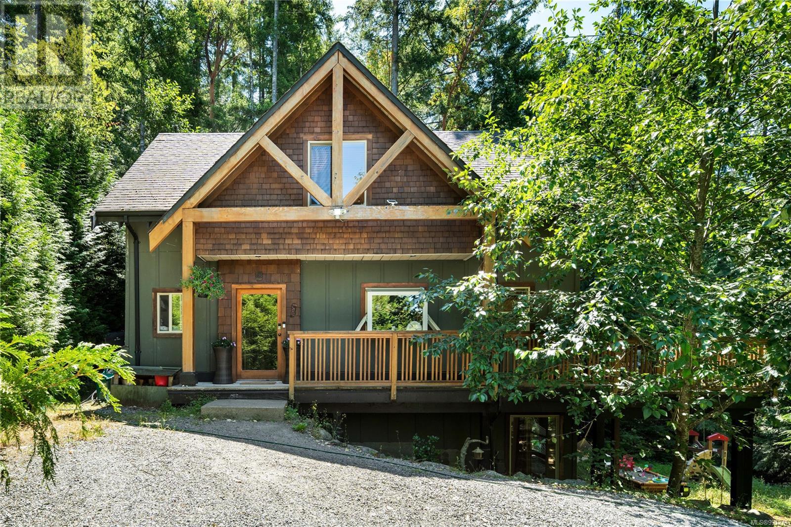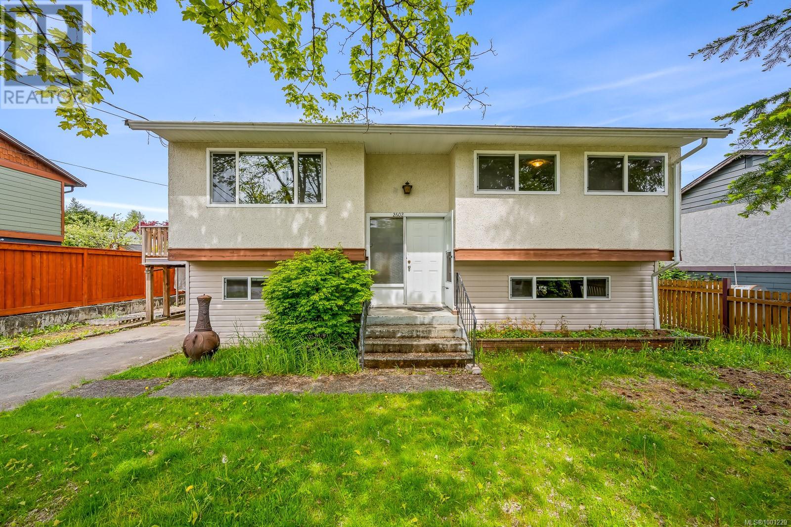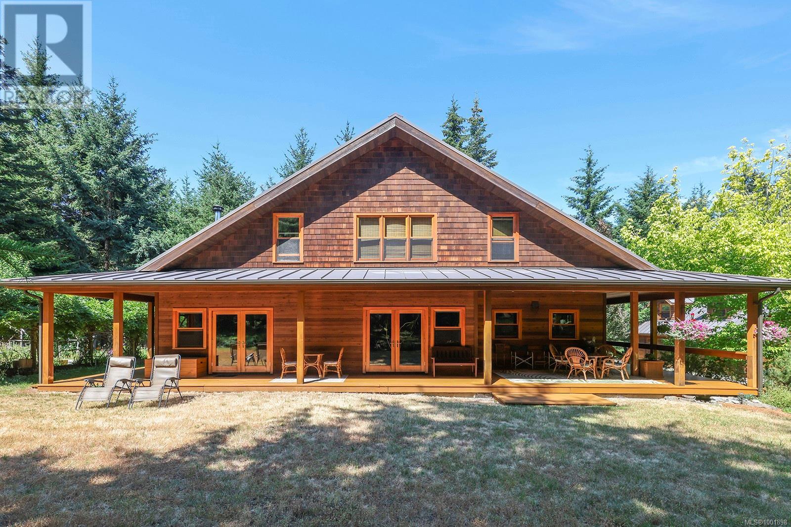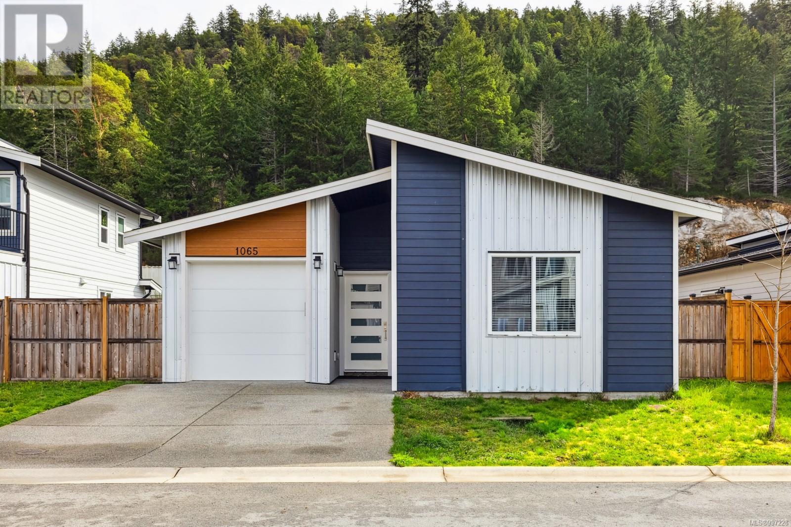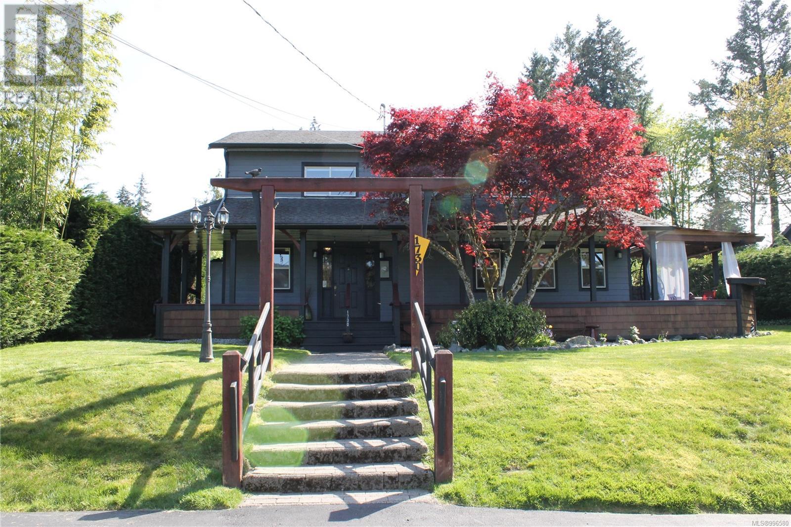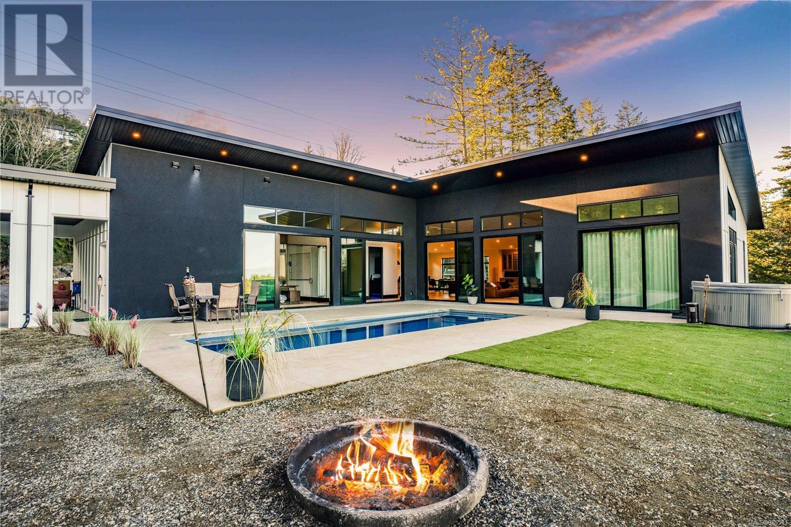3960 Bovanis Rd
Bowser, British Columbia
Charming Oceanview Lindal Cedar Home in the Heart of Bowser Welcome to this unique 2-bedroom, 1.5-bath Lindal Cedar barn-style home, built in 1976 and full of character and warmth. Ideally situated on a quiet no-through street directly across from the ocean, this home offers stunning views from the living and dining rooms, as well as from the private balcony off the primary bedroom — perfect for morning coffee or sunset watching. Located in the welcoming community of Bowser, you’re just minutes away from everyday essentials including a grocery store, pharmacy, library, credit union, coffee shop, gift stores, elementary school, and more. Close proximity to a marina and larger centers, a 15 minute drive to Qualicum Beach. Thoughtfully updated and well maintained: New metal roof with additional insulation and 2x4s (2017) Windows recharged and resealed (2017) with new glass in front windows Concrete crawlspace insulated and vented (2021) Septic system upgraded (2012) Kitchen updated with farmhouse sink, new faucet, stainless steel appliances, modern cabinetry, countertops, and a quartz tile backsplash The property also features a newer chicken coop, a greenhouse, and established perennial gardens — perfect for those with a green thumb. Enjoy multiple decks for entertaining, relaxing, and soaking up the natural surroundings. Freshly cleaned from top to bottom and move-in ready. Includes a single-car garage with additional storage space. Immediate possession available. Don't miss this opportunity to own a cozy oceanview retreat in a fantastic small-town setting! Homes in this desirable neighbourhood are rarely available on the market. Text or call Kim Gray, Pemberton Holmes Ltd Pkvl at 250-937-8974 for more information or call your agent for your private viewing. (id:59048)
3112 Henry Rd
Chemainus, British Columbia
Welcome to 3112 Henry Rd in picturesque Chemainus, a sprawling 8.01-acre oasis. This expansive, flat, and treed property offers a serene retreat with boundless potential. At its heart stands a substantial 1825 sqft rancher, built in 1989, featuring a generous layout with 3 bedrooms and 2.5 bathrooms. A generous mostly covered private deck in the rear. The home boasts a double attached garage with direct entry, and while it could benefit from some TLC, it is connected to municipal water & solidly constructed with a good foundation and a heat pump for comfort year-round. The property also includes a charming garden and is paved right up to the driveway, adding convenience to its rural appeal. With its agricultural zoning and ample space, there is exciting potential for various agricultural or commercial endeavors. Whether you're seeking a peaceful country retreat or a property with future possibilities, 3112 Henry Rd offers a unique opportunity to create your dream lifestyle in a beautiful, tranquil setting. (id:59048)
8130 Sa-Seen-Os Cres
Youbou, British Columbia
Welcome to 8130 Sa-Seen-Os Cr, a rare lakefront gem nestled in the sunny lakeside community of Youbou, BC, on the pristine shores of Cowichan Lake. This property offers over 100 feet of prime waterfront, with a stunning beach and unobstructed lake & mountain views—all framed by the coveted southern exposure that fills the home & property with natural light throughout the day and featuring featuring .69 acres of low maintenance landscape. Built in 2017, the home perfectly blends comfort, character, and modern style. The heart of the home is the bright, open-concept main room featuring vaulted cedar ceilings that lend warmth and a west coast charm. The living room is anchored by a propane fireplace, creating a cozy ambiance year-round, while the adjacent dining area and kitchen are perfect for entertaining. Expansive 12-foot patio doors lead to a partially covered deck, ideal for enjoying panoramic views of the lake, sunrises, & star-filled nights. The main level includes a convenient 2pc bathroom & laundry room. On the lower level, you'll find four spacious bedrooms—three with direct access through patio doors to a fully covered deck that spans the length of the home. The primary bedroom is a private retreat, complete with a 3pc ensuite, while a second 4pc bathroom serves the remaining bedrooms. Throughout the home, you'll find stylish and durable luxury vinyl plank flooring, perfect for lakeside living. Step outside and immerse yourself in the ultimate lakefront lifestyle. A sturdy boom reduces waves along the beach, making it perfect for swimming or relaxing by the shore. The dock extends your living space out over the water, ideal for boating, fishing, or soaking up the sun. There is a place to hook up your RV for the extra guests you are bound to have. Whether you're looking for a year-round residence, a family retreat, or a summer getaway, 8130 Sa-Seen-Os Cres is ready for you to move right in and start enjoying everything Cowichan Lake has to offer. (id:59048)
55 2607 Kendal Ave
Cumberland, British Columbia
Welcome to Stoneleigh Station. This spacious Oxford floor plan offers 1,643 sq ft of thoughtfully designed living space. Step through the sleek frosted glass front door into a home that blends modern comfort with West Coast style. The main floor features durable laminate plank flooring, soaring 9-foot ceilings, and a contemporary kitchen. Cozy up by the gas fireplace in the inviting living area, and enjoy year-round efficiency with a forced air gas furnace and the bonus of a crawl space for extra storage. Upstairs, you’ll find 3 bedrooms and 2 bathrooms Additional features include: Extra wide driveway Single car garage Fully fenced backyard with extended patio Pet-friendly (2 pets allowed, no size restrictions for dogs) 36 visitor parking spaces On-site playground for residents Built with a distinctive modern West Coast design, Stoneleigh Station showcases HardiPlank siding accented by Fir post details — a stylish, durable choice for coastal living. (id:59048)
38 300 Grosskleg Way
Lake Cowichan, British Columbia
Live the Good Life at Brookside Village: a 55+ well-maintained community just waiting for YOU! This meticulously maintained unit offers just shy of 1,000sq.ft of fresh, clean, & comfortable lake-life living. Desireable features include bright kitchen w/quartz counter tops & full stainless steel appliance package. Large living room w/cozy elec. FP & slider to private patio & yard space. Primary bedroom w/large window, dbl.closets, & 3-pce ensuite. 2nd bedroom of good size - perfect for home office or guest bed. Sparkling clean 4-pce main bath & in-suite laundry. 9' ceilings & wide-plank laminate. The partly fenced yard is perfect for gardening or simply enjoying the outdoors. Embrace the tranquility of this friendly neighborhood, complete w/on-site clubhouse ideal for gatherings. Only minutes to Lake Cowichan core amenities incl: shopping, dining or taking a dip in the lake! Retiring or downsizing? This home offers more than just a place to live, it’s a lifestyle! Come see for yourself. (id:59048)
2795 Meadowview Rd
Shawnigan Lake, British Columbia
Centrally located in Shawnigan Lake in a family-friendly neighborhood, this stunning property offers privacy and the perfect escape from city living, yet is only minutes from amenities and lake access. The charming home, nestled among the trees, features a farmhouse-inspired kitchen with butcher block counters and wood cabinetry. Wood beams and a cozy wood fireplace enhance the rustic ambiance for serene evenings surrounded by nature. The main home boasts 2 bedrooms and 2 baths, with the potential to convert the upstairs into a third bedroom, offering a versatile layout. The lower level includes a second kitchen, ideal for in-laws or extended family. There is also ample space to add a detached shop or garage to accommodate all your toys. The west coast Nordic spa equipment is also available for purchase, presenting a great opportunity for an income-generating venture while embracing the relaxed, outdoor lifestyle that Shawnigan Lake has to offer. (id:59048)
2602 Windermere Ave
Cumberland, British Columbia
Well-located on a quiet no-through road in the heart of Cumberland, this 3-bedroom, 2-bathroom home offers great value with key upgrades already done - roof, windows, and a heat pump. The functional layout includes two bedrooms on the main level and one down, along with two separate living areas and outside access to the lower floor. Large upper deck, fenced yard, and covered carport add to the usability. Walkable to downtown, parks, and world-class trails. Move in as-is or add your personal touch. (id:59048)
1645 Lea Smith Rd
Hornby Island, British Columbia
Discover timeless elegance and West Coast charm in this stunning Craftsman-style home, nestled on 5.2 serene acres bordering Mt. Geoffrey Park. Whether you're seeking a peaceful family retreat or envisioning a boutique B&B, this exceptional property offers endless potential. Step onto the welcoming wrap-around covered porch and enter a home defined by thoughtful craftsmanship and natural beauty. The gourmet kitchen is a chef’s dream, boasting granite countertops, custom cabinetry, stainless steel appliances, and a propane 6-burner stove. The open-concept main living area is rich with character: fir beams, solid oak floors, and handcrafted trims made from reclaimed trestle timbers tell a story of heritage and heart. A floor-to-ceiling stone fireplace provides a cozy focal point for gatherings. The main floor offers a spacious primary suite with a luxurious marble ensuite, alongside a generous den perfect for a home office or library. Upstairs, two large bedrooms—each with a private ensuite featuring marble, granite, or travertine—provide comfort and privacy for family or guests. A two-bay garage offers ample space for hobbies, while the charming carriage house above is ideal for extended family, guests, or studio space. Outside, enjoy lush gardens, a greenhouse, and fenced fruit and vegetable beds—all surrounded by a tranquil mix of forest and meadow. Peaceful sitting areas throughout the property invite you to connect with nature in every season. (id:59048)
3 2886 Oak St
Chemainus, British Columbia
Your Coastal Lifestyle Awaits. This stylish, ground-level 2 bed, 2 bath condo was built in 2018 and offers over 900 sq ft of bright, contemporary living. The open layout includes a stylish kitchen with stainless steel appliances, natural gas heating, and a cozy gas fireplace. It’s a short walk to the beach, groceries, great restaurants, and a local brewery—everything you need is just steps away. Pet friendly, rental permissible, and minutes from the ocean, this home offers the perfect blend of comfort and convenience in a highly desirable location. The full crawl space provides excellent storage, and sunset views from your patio are sure impress. Book your viewing today! (id:59048)
1065 Gammon Way
Shawnigan Lake, British Columbia
Welcome to this like-new 2021 built home nestled in the community of Shawnigan Lake. Located just a short drive from Langford and Victoria, this property offers the perfect balance of small-town living and city convenience. Step inside to a spacious open-concept layout featuring a modern kitchen, dining, and living area filled with natural light. Step outside to the fully fenced backyard—perfect for pets, kids, or summer gatherings. The primary suite is complete with a walk-in closet and a 4-piece ensuite. Two additional bedrooms and a second full bath offer flexibility for family, guests, or a home office. With home warranty coverage still in place, you'll have peace of mind along with the benefits of modern construction. Whether you’re commuting, exploring the island, or enjoying the nearby lake and trails, this home is your ideal base for West Coast living. (id:59048)
1730 Pavenham Rd
Cowichan Bay, British Columbia
Cape Cod Home With Ocean View & Wraparound Porch In Cowichan Bay. This 2,150 sq ft character home is located on 0.38 acres & within walking distance to the village & the sea. The main floor has a big entry way to welcome you into this beautiful home. There is a big living room with a fireplace for cozy evenings. The country kitchen has s/steel appliances & a big island & is open to the family room, with a gas fireplace & large dining area with French doors leading out to the partly covered deck & back yard. Upstairs has 4 bedrooms & the primary bedroom comes with a walk-in closet & 4 pc bathroom, including a big soaker tub. There are 3 more bedrooms (one with great ocean views) as well as a 3 pc bathroom. Recent updates incl: Hardi Plank exterior, paved parking, ductless heat pump & HWT. Outside you will find a big sunny yard with 2 sheds & firepit & plenty of room for parking. Great family home located close to marina, village, trails & amenities. Truly a home to make memories. (id:59048)
6290 Phantom Rd
Lantzville, British Columbia
Experience luxury living in this custom 2-bedroom, 3-bathroom home with stunning ocean and mountain views on a 2.47-acre lot. Complete with an in-ground saltwater pool, this property is perfect for outdoor enthusiasts and entertainers. Upon entry, you're greeted by a spacious walk-in coat closet, and to the left, a modern 2-piece powder room. The chef’s kitchen, featuring high-end Frigidaire appliances, flows into a large living area with 14.5-foot vaulted ceilings. The L-shaped design highlights the pool deck and views, with glass accordion doors creating a seamless indoor-outdoor living space. On the right, there’s a large office/den, next to the guest bedroom with its own 4-piece ensuite. Further down the hall is the laundry room and a second entrance from the carport, designed for future conversion into a garage. The primary bedroom offers privacy with large windows showcasing the ocean and mountain views, along with a spacious 3-piece ensuite. This home features quartz countertops throughout, a 1-car garage, two heat pumps (one for the home and pool), engineered hardwood floors, electric blinds, and more. The 2.47-acre lot includes a flattened area with plans available for a large shop and suite above. Located in the master-planned Foothills community, surrounded by multi-million dollar homes and the 900-acre Foothills Park with trails for biking, running, and hiking, this home is just 5 minutes from North Nanaimo's shopping and amenities, including Costco and Woodgrove Mall, with easy highway access. For more information, contact Travis Briggs with Travis Briggs and Associates at 250-713-5501 or [email protected]. (Video, floor plans, and additional photos available at travisbriggs.ca. Measurements and data approximate; verify if important.) (id:59048)
