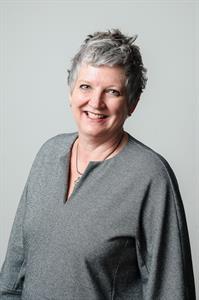Maintenance,
$280 MonthlyWelcome to Stoneleigh Station. This spacious Oxford floor plan offers 1,643 sq ft of thoughtfully designed living space. Step through the sleek frosted glass front door into a home that blends modern comfort with West Coast style. The main floor features durable laminate plank flooring, soaring 9-foot ceilings, and a contemporary kitchen. Cozy up by the gas fireplace in the inviting living area, and enjoy year-round efficiency with a forced air gas furnace and the bonus of a crawl space for extra storage. Upstairs, you’ll find 3 bedrooms and 2 bathrooms Additional features include: Extra wide driveway Single car garage Fully fenced backyard with extended patio Pet-friendly (2 pets allowed, no size restrictions for dogs) 36 visitor parking spaces On-site playground for residents Built with a distinctive modern West Coast design, Stoneleigh Station showcases HardiPlank siding accented by Fir post details — a stylish, durable choice for coastal living. (id:59048)
| MLS® Number | 1002063 |
| Property Type | Single Family |
| Neigbourhood | Cumberland |
| Community Features | Pets Allowed With Restrictions, Family Oriented |
| Features | Other |
| Parking Space Total | 2 |
| View Type | Mountain View |
| Bathroom Total | 3 |
| Bedrooms Total | 3 |
| Constructed Date | 2018 |
| Cooling Type | None |
| Fireplace Present | Yes |
| Fireplace Total | 1 |
| Heating Fuel | Natural Gas |
| Heating Type | Forced Air |
| Size Interior | 1,642 Ft2 |
| Total Finished Area | 1642 Sqft |
| Type | Row / Townhouse |
| Access Type | Road Access |
| Acreage | No |
| Size Irregular | 1642 |
| Size Total | 1642 Sqft |
| Size Total Text | 1642 Sqft |
| Zoning Description | Rm-3 |
| Zoning Type | Multi-family |
| Level | Type | Length | Width | Dimensions |
|---|---|---|---|---|
| Second Level | Laundry Room | 7'2 x 5'1 | ||
| Second Level | Primary Bedroom | 13'6 x 13'5 | ||
| Second Level | Bedroom | 11'0 x 11'4 | ||
| Second Level | Bedroom | 12'6 x 12'5 | ||
| Second Level | Bathroom | 9'11 x 4'10 | ||
| Main Level | Entrance | 4'6 x 6'6 | ||
| Main Level | Living Room | 13'8 x 14'6 | ||
| Main Level | Kitchen | 10'4 x 10'9 | ||
| Main Level | Ensuite | 10'0 x 7'11 | ||
| Main Level | Dining Room | 10'4 x 9'9 | ||
| Main Level | Den | 8'6 x 9'9 | ||
| Main Level | Bathroom | 5'5 x 5'0 |
https://www.realtor.ca/real-estate/28405751/55-2607-kendal-ave-cumberland-cumberland
Contact us for more information

Catherine Worthy
Personal Real Estate Corporation

