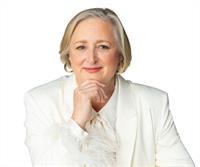Maintenance,
$482 MonthlyBy appointment only: Enjoy easy one-level living in this beautifully updated 1724 sq.ft. rancher, perfectly positioned along the fairway in the sought-after seaside community of Arbutus Ridge. With a south-facing backyard overlooking the golf course, this home offers both privacy and stunning natural outlooks. Inside, the thoughtfully renovated open-concept kitchen features a large island and elevated finishes—ideal for everyday living and entertaining. The bright cathedral entry welcomes you into a spacious layout that includes two bedrooms, two full baths, and both a living room and family room. There’s also a separate dining area which is great for entertaining, plus a double garage. A gorgeous outdoor patio with beautiful landscaping completes this home. Arbutus Ridge is a secure, gated 55+ community with 24/7 security and a vibrant lifestyle, offering amenities like a clubhouse, pool, hot tub, tennis courts, gym, woodworking shop and RV storage. (id:59048)
| MLS® Number | 997911 |
| Property Type | Single Family |
| Neigbourhood | Cobble Hill |
| Community Features | Pets Allowed, Age Restrictions |
| Features | Level Lot, Marine Oriented, Gated Community |
| Parking Space Total | 2 |
| Plan | Vis1601 |
| Structure | Patio(s) |
| Bathroom Total | 2 |
| Bedrooms Total | 2 |
| Appliances | Refrigerator, Stove, Washer, Dryer |
| Architectural Style | Other |
| Constructed Date | 1994 |
| Cooling Type | None |
| Fireplace Present | Yes |
| Fireplace Total | 1 |
| Heating Fuel | Electric |
| Heating Type | Baseboard Heaters |
| Size Interior | 1,724 Ft2 |
| Total Finished Area | 1724 Sqft |
| Type | House |
| Garage |
| Acreage | No |
| Size Irregular | 5124 |
| Size Total | 5124 Sqft |
| Size Total Text | 5124 Sqft |
| Zoning Description | Cd-1 |
| Zoning Type | Multi-family |
| Level | Type | Length | Width | Dimensions |
|---|---|---|---|---|
| Main Level | Patio | 29'11 x 18'4 | ||
| Main Level | Ensuite | 4-Piece | ||
| Main Level | Primary Bedroom | 15'2 x 24'11 | ||
| Main Level | Bathroom | 2-Piece | ||
| Main Level | Bedroom | 11 ft | 11 ft x Measurements not available | |
| Main Level | Laundry Room | 7'9 x 5'9 | ||
| Main Level | Dining Nook | 7'11 x 6'2 | ||
| Main Level | Kitchen | 13'3 x 14'10 | ||
| Main Level | Living Room | 11'3 x 19'7 | ||
| Main Level | Dining Room | 14'11 x 12'11 | ||
| Main Level | Living Room | 18 ft | Measurements not available x 18 ft | |
| Main Level | Entrance | 10 ft | Measurements not available x 10 ft |
https://www.realtor.ca/real-estate/28430734/809-country-club-dr-cobble-hill-cobble-hill
Contact us for more information

Jane Johnston
Personal Real Estate Corporation
(250) 744-3301
(800) 663-2121
(250) 744-3904
www.remax-camosun-victoria-bc.com/

Sean Provencher
(250) 744-3301
(800) 663-2121
(250) 744-3904
www.remax-camosun-victoria-bc.com/

