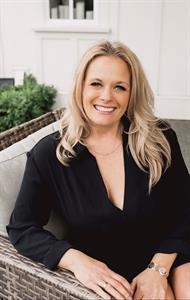Situated just a short walk from the Crofton Seawalk & the Salt Spring Island Ferry is where you'll find this recently updated multi generational home complete with updated flooring, paint & fixtures throughout. The main level consists of 3 bedrooms & 1 bath with a soaker tub, separate shower & jack-and-jill access from the primary bedroom. The main living area is bright & open with access to a huge partially covered deck, perfect for year round enjoyment. A family room with cozy wood stove down provides additional space for the main living area. Downstairs you'll also find a shared laundry room & a 2 bedroom, 1 bath self contained in-law suite. There's a big, mostly fenced & level big back yard for your kids & pets, a carport, a garage with workshop space, room to park your RV or boat & there's even ocean views! Come see this affordable family home in sunny seaside Crofton. (id:59048)
| MLS® Number | 997429 |
| Property Type | Single Family |
| Neigbourhood | Crofton |
| Features | Central Location, Southern Exposure, Other, Marine Oriented |
| Parking Space Total | 4 |
| View Type | Mountain View, Ocean View |
| Bathroom Total | 2 |
| Bedrooms Total | 5 |
| Constructed Date | 1975 |
| Cooling Type | None |
| Fireplace Present | Yes |
| Fireplace Total | 2 |
| Heating Fuel | Natural Gas |
| Heating Type | Forced Air |
| Size Interior | 2,405 Ft2 |
| Total Finished Area | 2405 Sqft |
| Type | House |
| Access Type | Road Access |
| Acreage | No |
| Size Irregular | 6970 |
| Size Total | 6970 Sqft |
| Size Total Text | 6970 Sqft |
| Zoning Description | R3 |
| Zoning Type | Residential |
| Level | Type | Length | Width | Dimensions |
|---|---|---|---|---|
| Lower Level | Bathroom | 6 ft | 10 ft | 6 ft x 10 ft |
| Lower Level | Bedroom | 12 ft | Measurements not available x 12 ft | |
| Lower Level | Bedroom | 12 ft | Measurements not available x 12 ft | |
| Lower Level | Laundry Room | 10 ft | 10 ft x Measurements not available | |
| Lower Level | Family Room | 13'3 x 13'8 | ||
| Lower Level | Entrance | 11 ft | 11 ft x Measurements not available | |
| Main Level | Bathroom | 10 ft | 10 ft x Measurements not available | |
| Main Level | Bedroom | 11'7 x 9'3 | ||
| Main Level | Bedroom | 13'9 x 11'7 | ||
| Main Level | Primary Bedroom | 13'5 x 11'7 | ||
| Main Level | Living Room | 13'7 x 18'6 | ||
| Main Level | Dining Room | 13'7 x 8'2 | ||
| Main Level | Kitchen | 10 ft | 10 ft x Measurements not available | |
| Additional Accommodation | Living Room | 10 ft | 10 ft x Measurements not available | |
| Additional Accommodation | Kitchen | 10 ft | 10 ft | 10 ft x 10 ft |
https://www.realtor.ca/real-estate/28261718/8054-bertha-st-crofton-crofton
Contact us for more information

Ally Earle
Personal Real Estate Corporation
(250) 749-6660
(250) 749-6670
pembertonholmeslakecowichan.com/

Jen Alexander
(250) 746-8123
(250) 746-8115
www.pembertonholmesduncan.com/

Jenney Massey

