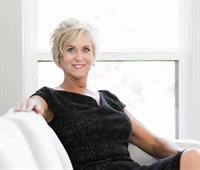Charming 2-Bed/1.5-Bath Seaside Rancher in Picturesque Fanny Bay Nestled on a private 0.62-acre lot, this cozy 1,314 sqft rancher offers sweeping, unobstructed views of Baynes Sound and Denman Island. Wake up to stunning sunrises while sipping your morning coffee, or unwind in the hot tub with a cocktail as sailboats drift by and local wildlife entertains. Inside, you'll find two comfortable bedrooms—including a primary suite with ocean views, a walk-in closet, and a 2-piece ensuite—a cozy den, and 1.5 bathrooms with heated floors. The bright, updated kitchen flows into the dining area and a welcoming living room featuring a newer wood stove, beautiful stonework, a wood mantle, and spectacular water views. Thoughtfully updated with new windows, siding, doors, flooring, and an upgraded electrical panel. The detached double garage includes a loft space perfect for guests, storage, or a studio—with ocean views to boot. Serviced by Fanny Bay Waterworks (known for great water) and part of a vibrant community with an active association offering pickleball, concerts, a playground, and a dog park. A truly special place to call home and connect with neighbors! (id:59048)
| MLS® Number | 994726 |
| Property Type | Single Family |
| Neigbourhood | Union Bay/Fanny Bay |
| Features | Acreage, Southern Exposure, Other, Marine Oriented |
| Parking Space Total | 6 |
| Plan | Vip62751 |
| Structure | Workshop |
| View Type | Mountain View, Ocean View |
| Bathroom Total | 2 |
| Bedrooms Total | 2 |
| Architectural Style | Cottage, Cabin, Westcoast |
| Constructed Date | 1968 |
| Cooling Type | None |
| Fireplace Present | Yes |
| Fireplace Total | 1 |
| Heating Type | Baseboard Heaters |
| Size Interior | 1,314 Ft2 |
| Total Finished Area | 1314 Sqft |
| Type | House |
| Access Type | Road Access |
| Acreage | Yes |
| Size Irregular | 0.62 |
| Size Total | 0.62 Ac |
| Size Total Text | 0.62 Ac |
| Zoning Description | Cr-1 |
| Zoning Type | Residential |
| Level | Type | Length | Width | Dimensions |
|---|---|---|---|---|
| Main Level | Bathroom | 2-Piece | ||
| Main Level | Bathroom | 3-Piece | ||
| Main Level | Bedroom | 11'10 x 10'4 | ||
| Main Level | Entrance | 11'6 x 5'6 | ||
| Main Level | Kitchen | 12'7 x 12'2 | ||
| Main Level | Dining Room | 12'7 x 7'3 | ||
| Main Level | Living Room | 19'11 x 15'4 | ||
| Main Level | Den | 8'8 x 5'5 | ||
| Main Level | Primary Bedroom | 14'4 x 10'11 | ||
| Other | Porch | 9'10 x 8'10 |
https://www.realtor.ca/real-estate/28260306/7410-yake-rd-fanny-bay-union-bayfanny-bay
Contact us for more information

Edie Mcphedran
Personal Real Estate Corporation
(250) 248-4321
(800) 224-5838
(250) 248-3550
www.parksvillerealestate.com/

