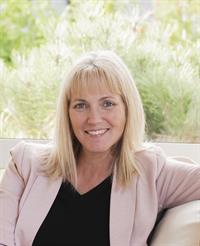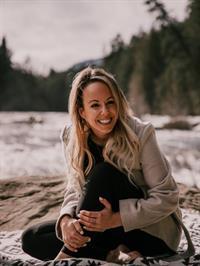Set in Englishman River Estates on a quiet cul-de-sac, this fully fenced 2.47-acre property offers space, privacy, and a layout that just makes sense. The updated rancher features vaulted ceilings, skylights, granite counters, luxury vinyl plank flooring, three bedrooms, two full baths, and a bright, spacious family room with a custom desk—ideal for remote work, creative projects, or simply soaking in the views through oversized windows that make you feel connected to nature. Outside, there’s room for it all: a double carport, attached garage, greenhouse with water, metal-sided shed, and a detached shop with loft storage and a separate in-law or granny suite. Wander down to the pond, host friends in the gazebo, or let the dog run wild in a separate fenced off area. Edible landscaping includes figs, berries, apples, and more. Just 15 minutes to Parksville Beach and a short drive to town—this is a thoughtfully designed acreage with comfort, functionality, and lifestyle built in. (id:59048)
| MLS® Number | 1000389 |
| Property Type | Single Family |
| Neigbourhood | Errington/Coombs/Hilliers |
| Parking Space Total | 10 |
| Plan | Vip68505 |
| Structure | Workshop, Patio(s) |
| Bathroom Total | 4 |
| Bedrooms Total | 3 |
| Architectural Style | Westcoast |
| Constructed Date | 2000 |
| Cooling Type | Air Conditioned |
| Fireplace Present | Yes |
| Fireplace Total | 1 |
| Heating Fuel | Electric, Other |
| Heating Type | Forced Air, Heat Pump |
| Size Interior | 4,198 Ft2 |
| Total Finished Area | 3101 Sqft |
| Type | House |
| Acreage | Yes |
| Size Irregular | 2.47 |
| Size Total | 2.47 Ac |
| Size Total Text | 2.47 Ac |
| Zoning Type | Unknown |
| Level | Type | Length | Width | Dimensions |
|---|---|---|---|---|
| Main Level | Other | 11'6 x 11'6 | ||
| Main Level | Storage | 11'4 x 9'3 | ||
| Main Level | Patio | 14'2 x 14'1 | ||
| Main Level | Patio | 33'10 x 10'8 | ||
| Main Level | Ensuite | 4-Piece | ||
| Main Level | Primary Bedroom | 14'3 x 13'5 | ||
| Main Level | Bathroom | 4-Piece | ||
| Main Level | Bedroom | 11'6 x 11'10 | ||
| Main Level | Bedroom | 9'9 x 9'2 | ||
| Main Level | Laundry Room | 19 ft | 19 ft x Measurements not available | |
| Main Level | Kitchen | 12'2 x 11'5 | ||
| Main Level | Family Room | 15'11 x 11'11 | ||
| Main Level | Dining Room | 12'6 x 12'2 | ||
| Main Level | Living Room | 20'6 x 16'10 | ||
| Main Level | Entrance | 10'8 x 7'6 | ||
| Other | Storage | 8'5 x 5'5 | ||
| Other | Office | 31'1 x 11'6 | ||
| Other | Loft | 18'8 x 9'7 | ||
| Other | Storage | 18'8 x 9'2 | ||
| Other | Workshop | 30'11 x 23'11 | ||
| Additional Accommodation | Bathroom | X | ||
| Additional Accommodation | Bathroom | X | ||
| Additional Accommodation | Living Room | 13'4 x 12'3 | ||
| Additional Accommodation | Dining Room | 7 ft | 7 ft x Measurements not available | |
| Additional Accommodation | Kitchen | 3 ft | Measurements not available x 3 ft | |
| Additional Accommodation | Other | 5'2 x 4'6 |
https://www.realtor.ca/real-estate/28346660/680-margot-pl-errington-erringtoncoombshilliers
Contact us for more information

Sherry Bernes
(250) 248-4321
(800) 224-5838
(250) 248-3550
www.parksvillerealestate.com/

Ania Young
(250) 752-2466
(800) 668-3622
(250) 752-2433
www.remax-anchor-qualicumbeach-bc.com/

