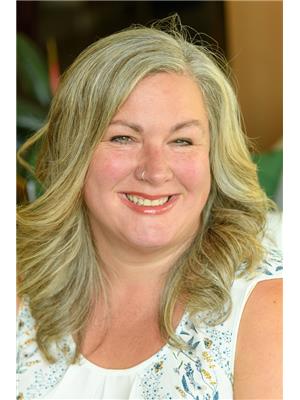Walk-On Waterfront Living with Guest Cottage & Panoramic Views. Welcome to your private slice of paradise in Lighthouse Country! Priced $209,000 below BC Assessment incredible value for true oceanfront living. A stunning waterfront estate offering over 160 ft of pristine beachfront and sweeping views of the Salish Sea, Gulf Islands, and Mainland mountains. The main residence is a beautifully updated rancher featuring 3-4 bedrooms and 3 baths that blends coastal charm with modern sophistication. Step inside to find beautiful hardwood floors, custom millwork, and elegant lighting throughout. The gourmet kitchen is a showstopper, featuring quartz countertops, premium appliances, and a sunlit breakfast nook with ocean views, the perfect spot to start your day. The open concept living and dining area is anchored by a cozy wood-burning fireplace and framed by wall-to-wall windows that bring the outdoors in. French doors lead to a spacious oceanfront deck and patio, ideal for entertaining or simply soaking in the serenity. The primary suite is a true retreat with private deck access, a spa-inspired ensuite with dual vanity and glass shower, and a generous walk-in closet. Two additional bedrooms,a stylishly updated 5 piece main bath,a 2 piece powder room and an updated laundry room with exterior access complete the main home. Perched above the main house is a detached 1 bedroom guest cottage with den, perfect for extended family, guests, or rental income.This charming space offers an open-concept layout, updated kitchen, woodstove,skylights and a glass railed deck with forest and ocean views. Additional features include:Covered carport and oversized garage with workshop potential. Ample parking for guests, RVs, or recreational toys. Approx. 6 ft crawl space/workshop for exceptional storage. Whether you're seeking a tranquil coastal escape or a full-time oceanfront lifestyle, this extraordinary property delivers privacy, comfort and breathtaking views from sunrise to sunset. (id:59048)
| MLS® Number | 1006627 |
| Property Type | Single Family |
| Neigbourhood | Bowser/Deep Bay |
| Features | Private Setting, Other, Marine Oriented |
| Parking Space Total | 8 |
| Plan | Vip42774 |
| View Type | Mountain View, Ocean View |
| Water Front Type | Waterfront On Ocean |
| Bathroom Total | 4 |
| Bedrooms Total | 5 |
| Constructed Date | 2002 |
| Cooling Type | Air Conditioned |
| Fireplace Present | Yes |
| Fireplace Total | 2 |
| Heating Fuel | Electric, Wood |
| Heating Type | Heat Pump |
| Size Interior | 3,669 Ft2 |
| Total Finished Area | 3002 Sqft |
| Type | House |
| Acreage | No |
| Size Irregular | 0.56 |
| Size Total | 0.56 Ac |
| Size Total Text | 0.56 Ac |
| Zoning Description | Rs2 |
| Zoning Type | Residential |
| Level | Type | Length | Width | Dimensions |
|---|---|---|---|---|
| Main Level | Bathroom | 5-Piece | ||
| Main Level | Bathroom | 2-Piece | ||
| Main Level | Mud Room | 13'11 x 10'0 | ||
| Main Level | Bedroom | 13'1 x 11'2 | ||
| Main Level | Bedroom | 13'8 x 13'3 | ||
| Main Level | Bedroom | 12'3 x 12'6 | ||
| Main Level | Ensuite | 4-Piece | ||
| Main Level | Primary Bedroom | 13'4 x 16'1 | ||
| Main Level | Living Room | 23'4 x 12'0 | ||
| Main Level | Dining Room | 27'5 x 13'3 | ||
| Main Level | Entrance | 6'7 x 12'3 | ||
| Main Level | Dining Nook | 7'10 x 2'11 | ||
| Main Level | Kitchen | 14'4 x 9'8 | ||
| Other | Entrance | 6'6 x 7'9 | ||
| Other | Den | 6'9 x 11'4 | ||
| Other | Bathroom | 3-Piece | ||
| Other | Primary Bedroom | 11'11 x 11'0 | ||
| Other | Living Room | 9'3 x 10'3 | ||
| Other | Kitchen | 11'2 x 8'4 | ||
| Other | Dining Room | 9'7 x 8'6 |
https://www.realtor.ca/real-estate/28568880/6655-island-hwy-w-bowser-bowserdeep-bay
Contact us for more information

Keith Bogard

Mistie Bogard

