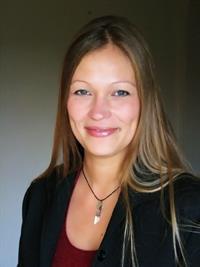Perched on a hilltop overlooking forests & mountains this lovely main lvl entry w/walkout basement home sits on a private 7.02 acre estate. The 4/5 bdrm, 3 bath main home features vaulted ceilings, tons of natural light & skylights, hardwood floors, oak kitchen cabinets, pellet stove, propane fireplace & lots of deck space. The second home has 2 bdrms, 2 baths, open concept living areas & is completely separate on the property. The property is mostly forested w/clearings around each home & there are trails all throughout. There is a large above ground pool w/wet bar, sauna & surrounding deck, 40x60 Quonset hut, detached dbl garage w/extra rooms, numerous outbuildings & includes 2 generators (1 w/auto transfer switch). Nature, trails, parks, the Cowichan River & Lake Cowichan amenities all at your doorstep. Ideal for multiple families, rental income or your own peaceful oasis. From the minute you enter the driveway, you will be pleased. There is extensive value here! (id:59048)
| MLS® Number | 1000911 |
| Property Type | Single Family |
| Neigbourhood | Lake Cowichan |
| Features | Acreage, Private Setting, Wooded Area, Other |
| Parking Space Total | 25 |
| Structure | Patio(s) |
| View Type | Mountain View, Valley View |
| Bathroom Total | 5 |
| Bedrooms Total | 6 |
| Constructed Date | 1990 |
| Cooling Type | None |
| Fireplace Present | Yes |
| Fireplace Total | 3 |
| Heating Type | Forced Air, Heat Pump |
| Size Interior | 4,581 Ft2 |
| Total Finished Area | 4357 Sqft |
| Type | House |
| Access Type | Road Access |
| Acreage | Yes |
| Size Irregular | 7.02 |
| Size Total | 7.02 Ac |
| Size Total Text | 7.02 Ac |
| Zoning Description | R2 |
| Zoning Type | Unknown |
| Level | Type | Length | Width | Dimensions |
|---|---|---|---|---|
| Lower Level | Unfinished Room | 24'8 x 9'9 | ||
| Lower Level | Storage | 6'8 x 10'11 | ||
| Lower Level | Bathroom | 8 ft | Measurements not available x 8 ft | |
| Lower Level | Bedroom | 11'3 x 20'7 | ||
| Lower Level | Sitting Room | 13 ft | 13 ft x Measurements not available | |
| Lower Level | Family Room | 20'9 x 15'5 | ||
| Main Level | Other | 8'6 x 8'2 | ||
| Main Level | Sauna | 5'1 x 8'2 | ||
| Main Level | Storage | 7'7 x 24'2 | ||
| Main Level | Patio | 26'8 x 9'8 | ||
| Main Level | Bathroom | 6'6 x 7'5 | ||
| Main Level | Bedroom | 9'10 x 10'8 | ||
| Main Level | Bedroom | 10'5 x 12'1 | ||
| Main Level | Ensuite | 5'6 x 9'2 | ||
| Main Level | Primary Bedroom | 11'8 x 14'3 | ||
| Main Level | Living Room | 14'9 x 11'11 | ||
| Main Level | Dining Room | 9'1 x 12'2 | ||
| Main Level | Pantry | 8 ft | 4 ft | 8 ft x 4 ft |
| Main Level | Kitchen | 11'6 x 17'7 | ||
| Main Level | Family Room | 20'1 x 23'9 | ||
| Main Level | Entrance | 6'2 x 14'7 | ||
| Auxiliary Building | Bathroom | 4'11 x 8'1 | ||
| Auxiliary Building | Bathroom | 5 ft | 5 ft x Measurements not available | |
| Auxiliary Building | Bedroom | 11'7 x 11'4 | ||
| Auxiliary Building | Primary Bedroom | 12'11 x 11'5 | ||
| Auxiliary Building | Other | 8 ft | Measurements not available x 8 ft | |
| Auxiliary Building | Dining Room | 8 ft | 8 ft | 8 ft x 8 ft |
| Auxiliary Building | Living Room | 22'6 x 15'2 | ||
| Auxiliary Building | Kitchen | 14 ft | 14 ft x Measurements not available |
https://www.realtor.ca/real-estate/28354859/5982-mayo-rd-lake-cowichan-lake-cowichan
Contact us for more information

Theresa Carter

