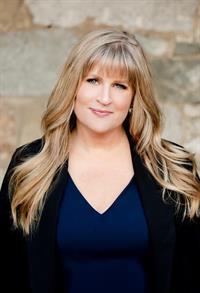Welcome to 4665 Bicks Rd – a sunny, serene retreat in the heart of Cowichan! This charming one-level home offers the perfect blend of comfort, convenience, and natural beauty. Nestled on a spacious, flat lot with a bright and beautifully landscaped garden, it’s ideal for gardening enthusiasts, outdoor entertainers, or little ones to play safely under the sun. Inside, you’ll find a well-designed layout with generously sized rooms, abundant natural light, and easy access to the outdoors. Whether you’re looking to downsize and enjoy peaceful, low-maintenance living or you’re a young family seeking a quiet, community-oriented neighbourhood with room to grow—this home delivers. Located just minutes from Cowichan’s amenities, shops, parks, and schools, and surrounded by nature’s best, this property offers a lifestyle that’s both relaxed and connected. Don’t miss this opportunity to enjoy one-level living on a sunny, usable lot in one of Cowichan’s most welcoming communities. (id:59048)
| MLS® Number | 1002805 |
| Property Type | Single Family |
| Neigbourhood | Cowichan Bay |
| Parking Space Total | 8 |
| Structure | Shed, Patio(s) |
| Bathroom Total | 2 |
| Bedrooms Total | 3 |
| Appliances | Refrigerator, Stove, Washer, Dryer |
| Architectural Style | Westcoast |
| Constructed Date | 1994 |
| Cooling Type | Air Conditioned, Wall Unit |
| Fireplace Present | Yes |
| Fireplace Total | 1 |
| Heating Fuel | Electric |
| Heating Type | Baseboard Heaters, Heat Pump |
| Size Interior | 2,271 Ft2 |
| Total Finished Area | 1820 Sqft |
| Type | House |
| Acreage | No |
| Size Irregular | 16553 |
| Size Total | 16553 Sqft |
| Size Total Text | 16553 Sqft |
| Zoning Description | Rr-2 |
| Zoning Type | Unknown |
| Level | Type | Length | Width | Dimensions |
|---|---|---|---|---|
| Main Level | Patio | 14' x 5' | ||
| Main Level | Storage | 7' x 8' | ||
| Main Level | Storage | 7' x 8' | ||
| Main Level | Storage | 7' x 11' | ||
| Main Level | Living Room | 13' x 15' | ||
| Main Level | Sunroom | 13' x 10' | ||
| Main Level | Entrance | 8' x 8' | ||
| Main Level | Bathroom | 4-Piece | ||
| Main Level | Ensuite | 3-Piece | ||
| Main Level | Laundry Room | 10' x 8' | ||
| Main Level | Primary Bedroom | 12' x 13' | ||
| Main Level | Bedroom | 11' x 9' | ||
| Main Level | Bedroom | 10' x 10' | ||
| Main Level | Dining Room | 13' x 11' | ||
| Main Level | Family Room | 10' x 19' | ||
| Main Level | Kitchen | 13' x 15' |
https://www.realtor.ca/real-estate/28479996/4665-bicks-rd-cowichan-bay-cowichan-bay
Contact us for more information

Kirsten Marten
Personal Real Estate Corporation

