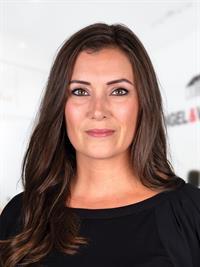Tucked behind a graceful willow and set along a meandering driveway, this special Royston property offers two acres of charm, privacy, and possibility. With two homes, each with their own distinct sense of space, it’s a rare opportunity for multigenerational living or flexible rental potential. The main home is a timeless beauty, full of warmth and soul, with sun pouring through new southeast-facing windows, a stunning fireplace and mantle, and thoughtful upgrades throughout. Upstairs, a whimsical loft with kitchenette and bath is perfect for a teen or student, while the lower level provides a cozy in-law or guest suite. The second home, a bright three-bedroom rancher moved to the property in 2008, brings comfort, simplicity, and room to breathe. Mature trees, wide lawns, and big open sky create a peaceful sense of retreat, while a sweet woodland trail to Hyland Road adds a quiet connection to nature. This isn’t just a property. It’s the kind of home that becomes part of your story. (id:59048)
| MLS® Number | 1003235 |
| Property Type | Single Family |
| Neigbourhood | Courtenay South |
| Features | Acreage, Central Location, Level Lot, Park Setting, Private Setting, Southern Exposure, Corner Site, Other, Marine Oriented |
| Parking Space Total | 4 |
| Plan | Vip77820 |
| Bathroom Total | 4 |
| Bedrooms Total | 6 |
| Constructed Date | 1930 |
| Cooling Type | None |
| Fireplace Present | Yes |
| Fireplace Total | 1 |
| Heating Fuel | Electric, Natural Gas |
| Heating Type | Baseboard Heaters |
| Size Interior | 3,146 Ft2 |
| Total Finished Area | 3146 Sqft |
| Type | House |
| Acreage | Yes |
| Size Irregular | 2.02 |
| Size Total | 2.02 Ac |
| Size Total Text | 2.02 Ac |
| Zoning Description | R-1 |
| Zoning Type | Residential |
| Level | Type | Length | Width | Dimensions |
|---|---|---|---|---|
| Second Level | Bathroom | 3-Piece | ||
| Second Level | Bedroom | 14'7 x 9'7 | ||
| Lower Level | Storage | 8'3 x 5'2 | ||
| Lower Level | Utility Room | 19'8 x 7'5 | ||
| Lower Level | Storage | 7'1 x 6'11 | ||
| Lower Level | Bathroom | 3-Piece | ||
| Lower Level | Den | 14'2 x 8'0 | ||
| Lower Level | Kitchen | 9'4 x 7'7 | ||
| Lower Level | Family Room | 10'3 x 9'4 | ||
| Lower Level | Storage | 9'0 x 6'4 | ||
| Lower Level | Den | 17'5 x 8'4 | ||
| Lower Level | Entrance | 8'0 x 7'3 | ||
| Main Level | Laundry Room | 8'7 x 5'5 | ||
| Main Level | Bedroom | 11'3 x 8'9 | ||
| Main Level | Bathroom | 5-Piece | ||
| Main Level | Primary Bedroom | 11'3 x 9'6 | ||
| Main Level | Kitchen | 16'8 x 10'5 | ||
| Main Level | Dining Room | 15'7 x 6'11 | ||
| Main Level | Living Room | 15'7 x 12'7 | ||
| Main Level | Entrance | 6'11 x 5'2 | ||
| Other | Entrance | 12'6 x 4'11 | ||
| Other | Bedroom | 11'5 x 8'6 | ||
| Other | Bedroom | 12'8 x 10'4 | ||
| Other | Kitchen | 11'11 x 8'5 | ||
| Other | Bathroom | 4-Piece | ||
| Other | Primary Bedroom | 11'2 x 10'11 | ||
| Other | Living Room | 16'8 x 11'8 |
https://www.realtor.ca/real-estate/28460499/3838-royston-rd-royston-courtenay-south
Contact us for more information

Kimberly King

Nathan King
Personal Real Estate Corporation

