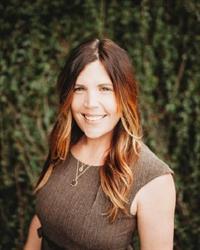4 Bedroom
2 Bathroom
1,749 ft2
None
Baseboard Heaters
$799,900
This 4-bedroom home includes a fully permitted 1-bedroom suite built in 2008 with its own entrance, driveway, laundry, and hydro meter. Perfect for extended family or as a mortgage helper. The main level offers 3 bedrooms and a functional layout with a spacious living area. The fully fenced side yard provides great separation between the main home and suite, creating privacy and space to enjoy the outdoors. Located in a popular Cumberland neighbourhood close to parks, trails, and the vibrant village core, this property offers flexibility for multi-generational living or added income. (id:59048)
Property Details
|
MLS® Number
|
1000693 |
|
Property Type
|
Single Family |
|
Neigbourhood
|
Cumberland |
|
Parking Space Total
|
3 |
Building
|
Bathroom Total
|
2 |
|
Bedrooms Total
|
4 |
|
Constructed Date
|
1987 |
|
Cooling Type
|
None |
|
Heating Fuel
|
Electric |
|
Heating Type
|
Baseboard Heaters |
|
Size Interior
|
1,749 Ft2 |
|
Total Finished Area
|
1749 Sqft |
|
Type
|
House |
Parking
Land
|
Acreage
|
No |
|
Size Irregular
|
7187 |
|
Size Total
|
7187 Sqft |
|
Size Total Text
|
7187 Sqft |
|
Zoning Type
|
Residential |
Rooms
| Level |
Type |
Length |
Width |
Dimensions |
|
Lower Level |
Bathroom |
|
|
3-Piece |
|
Lower Level |
Entrance |
|
|
11'3 x 10'8 |
|
Lower Level |
Bedroom |
|
|
14'11 x 8'11 |
|
Lower Level |
Kitchen |
|
|
10'9 x 8'9 |
|
Lower Level |
Family Room |
|
|
12'8 x 8'0 |
|
Main Level |
Bathroom |
|
|
4-Piece |
|
Main Level |
Bedroom |
|
|
9'4 x 8'2 |
|
Main Level |
Bedroom |
|
|
9'4 x 8'9 |
|
Main Level |
Primary Bedroom |
|
|
12'10 x 9'10 |
|
Main Level |
Kitchen |
|
|
12'6 x 9'10 |
|
Main Level |
Dining Room |
|
|
10'2 x 7'11 |
|
Main Level |
Living Room |
|
|
15'5 x 12'8 |
https://www.realtor.ca/real-estate/28372040/2623-ulverston-ave-cumberland-cumberland


