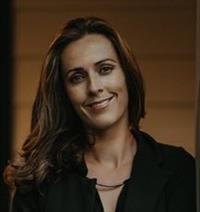The home in Shawnigan Beaches Estates you've been waiting for! This well-laid-out property offers 3 bedrooms on the main, including a spacious primary suite with walk-in closet and ensuite, plus bright open-concept living. South facing deck for entertaining with gas connection for bbq or fire pit. Downstairs features a large additional family room with walk-out to a fully fenced backyard that backs onto parkland—ideal for pets and kids—along with a 4th bedroom, generous laundry room with new washer/dryer, and additional storage. A private 1-bedroom suite with additional sound proofing and its own laundry offers great potential for extended family or rental income. The oversized double garage and large driveway provide ample parking for 4+ vehicles, and a backup gas generator offers peace of mind during power outages. Located just a 6-minute drive to Shawnigan Lake Village and a 5-minute walk to The Lakehouse Restaurant, this home blends comfort, convenience, and lifestyle. (id:59048)
| MLS® Number | 1002721 |
| Property Type | Single Family |
| Neigbourhood | Shawnigan |
| Features | Rectangular |
| Parking Space Total | 6 |
| Plan | Vip36134 |
| Bathroom Total | 3 |
| Bedrooms Total | 5 |
| Constructed Date | 1991 |
| Cooling Type | None |
| Fireplace Present | Yes |
| Fireplace Total | 1 |
| Heating Fuel | Electric, Wood |
| Heating Type | Baseboard Heaters |
| Size Interior | 3,143 Ft2 |
| Total Finished Area | 2615 Sqft |
| Type | House |
| Acreage | No |
| Size Irregular | 8712 |
| Size Total | 8712 Sqft |
| Size Total Text | 8712 Sqft |
| Zoning Description | R-3 |
| Zoning Type | Residential |
| Level | Type | Length | Width | Dimensions |
|---|---|---|---|---|
| Second Level | Eating Area | 8' x 5' | ||
| Second Level | Family Room | 18' x 13' | ||
| Second Level | Bedroom | 12' x 10' | ||
| Second Level | Bedroom | 18' x 13' | ||
| Second Level | Bathroom | 3-Piece | ||
| Second Level | Kitchen | 11' x 6' | ||
| Second Level | Living Room | 13' x 13' | ||
| Main Level | Ensuite | 3-Piece | ||
| Main Level | Storage | 5' x 15' | ||
| Main Level | Laundry Room | 9' x 8' | ||
| Main Level | Bedroom | 11' x 9' | ||
| Main Level | Bedroom | 11' x 10' | ||
| Main Level | Bathroom | 4-Piece | ||
| Main Level | Primary Bedroom | 12' x 13' | ||
| Main Level | Kitchen | 10' x 15' | ||
| Main Level | Dining Room | 10' x 13' | ||
| Main Level | Living Room | 17' x 14' | ||
| Main Level | Entrance | 11' x 6' |
https://www.realtor.ca/real-estate/28434370/2336-ravenhill-rd-shawnigan-lake-shawnigan
Contact us for more information

Paul Greenwood
Personal Real Estate Corporation
(250) 478-9600
(250) 478-6060
www.remax-camosun-victoria-bc.com/

Jasmine Greenwood
(250) 478-9600
(250) 478-6060
www.remax-camosun-victoria-bc.com/

