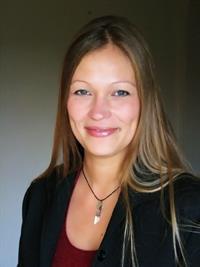Situated in a newer subdivision located in the seaside community of Cowichan Bay, this lovely family home has something for everyone & even boasts peek a boo ocean views. The ground level entry home offers a functional open concept floor plan of over 2,200 Sq. Ft. of living space, 3 bedrooms plus a den & 3 full bathrooms, including a 1 bedroom in-law suite. Just a few features include kitchen w/breakfast bar, hardwood flooring, gas fireplace, generous master w/large ensuite & walk in closet, efficient heat pump, front sitting deck, back BBQ deck & so much more. The backyard is fully fenced with a spacious patio & backs onto farm property for great privacy. The location lends to an easy commute to Victoria, & is walking distance to the ocean, trails, parks, marina, restaurants, shops & just a short drive to all other amenities. If you are looking for an easy care place to call home, you’ve found it. (id:59048)
| MLS® Number | 1000313 |
| Property Type | Single Family |
| Neigbourhood | Cowichan Bay |
| Features | Central Location, Level Lot, Other, Marine Oriented |
| Parking Space Total | 5 |
| View Type | Mountain View, Ocean View |
| Bathroom Total | 3 |
| Bedrooms Total | 4 |
| Constructed Date | 2008 |
| Cooling Type | Air Conditioned |
| Fireplace Present | Yes |
| Fireplace Total | 1 |
| Heating Type | Forced Air, Heat Pump |
| Size Interior | 2,236 Ft2 |
| Total Finished Area | 2236 Sqft |
| Type | House |
| Acreage | No |
| Size Irregular | 4792 |
| Size Total | 4792 Sqft |
| Size Total Text | 4792 Sqft |
| Zoning Description | R-3 |
| Zoning Type | Residential |
| Level | Type | Length | Width | Dimensions |
|---|---|---|---|---|
| Lower Level | Laundry Room | 9'7 x 7'2 | ||
| Lower Level | Entrance | 6 ft | 6 ft x Measurements not available | |
| Lower Level | Bedroom | 8 ft | 8 ft x Measurements not available | |
| Main Level | Balcony | 9'10 x 7'5 | ||
| Main Level | Bathroom | 4-Piece | ||
| Main Level | Bedroom | 10 ft | 10 ft x Measurements not available | |
| Main Level | Ensuite | 5-Piece | ||
| Main Level | Primary Bedroom | 14'6 x 14'9 | ||
| Main Level | Living Room | 14'6 x 16'7 | ||
| Main Level | Dining Room | 10 ft | 10 ft x Measurements not available | |
| Main Level | Kitchen | 10 ft | 10 ft x Measurements not available | |
| Additional Accommodation | Bathroom | X | ||
| Additional Accommodation | Bedroom | 11 ft | Measurements not available x 11 ft | |
| Additional Accommodation | Kitchen | 11'4 x 16'10 |
https://www.realtor.ca/real-estate/28328386/1976-falcon-cres-cowichan-bay-cowichan-bay
Contact us for more information

Theresa Carter

