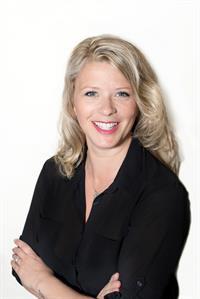Discover the charm of this beautifully maintained 1930s heritage home, set on a private half-acre lot just a short walk from Shawnigan Lake Village. The main floor features two spacious bedrooms, a four-piece bathroom, and an open-concept kitchen, living, and dining/flex area that creates a welcoming atmosphere for everyday living or entertaining. Upstairs, a versatile loft offers the option of a primary suite with its own cozy four-piece ensuite. The lower level includes a fully self-contained studio suite, ideal for extended family, guests, or generating rental income. Step outside to enjoy the stunning tiered gardens that provide year-round color and privacy, or relax and entertain on the expansive wrap around deck overlooking the yard and forest. A large detached workshop adds valuable space for hobbies, storage, or creative pursuits. This charming home is waiting for the right person to bring it back to life with just a few tweaks! Blending heritage character with modern comfort, this unique property is an exceptional retreat for families, artists, or anyone seeking a peaceful lifestyle with added income potential—schedule your private viewing today! (id:59048)
| MLS® Number | 1002527 |
| Property Type | Single Family |
| Neigbourhood | Shawnigan |
| Features | Central Location, Hillside, Southern Exposure, Wooded Area, Irregular Lot Size, Other |
| Parking Space Total | 3 |
| Structure | Shed, Workshop |
| Bathroom Total | 3 |
| Bedrooms Total | 4 |
| Architectural Style | Other |
| Constructed Date | 1930 |
| Cooling Type | Fully Air Conditioned |
| Fireplace Present | Yes |
| Fireplace Total | 1 |
| Heating Type | Forced Air, Heat Pump |
| Size Interior | 4,009 Ft2 |
| Total Finished Area | 1788 Sqft |
| Type | House |
| Stall |
| Access Type | Road Access |
| Acreage | No |
| Size Irregular | 0.5 |
| Size Total | 0.5 Ac |
| Size Total Text | 0.5 Ac |
| Zoning Type | Residential |
| Level | Type | Length | Width | Dimensions |
|---|---|---|---|---|
| Second Level | Ensuite | 4-Piece | ||
| Second Level | Primary Bedroom | 17'7 x 17'0 | ||
| Lower Level | Storage | 41'5 x 11'6 | ||
| Lower Level | Storage | 11'1 x 22'9 | ||
| Lower Level | Kitchen | 10'6 x 6'9 | ||
| Lower Level | Bathroom | 7'8 x 7'11 | ||
| Lower Level | Bedroom | 11'0 x 13'3 | ||
| Main Level | Porch | 5'4 x 6'2 | ||
| Main Level | Bathroom | 4-Piece | ||
| Main Level | Bedroom | 11'2 x 11'6 | ||
| Main Level | Bedroom | 13'7 x 11'3 | ||
| Main Level | Laundry Room | 7'0 x 13'1 | ||
| Main Level | Kitchen | 12'11 x 10'5 | ||
| Main Level | Entrance | 15'1 x 3'7 | ||
| Main Level | Dining Room | 12'11 x 7'5 | ||
| Main Level | Living Room | 12'10 x 17'7 | ||
| Other | Workshop | 17'6 x 11'7 |
https://www.realtor.ca/real-estate/28578481/1780-elford-rd-shawnigan-lake-shawnigan
Contact us for more information

Sarah Doyle
Personal Real Estate Corporation
(250) 746-8123
(250) 746-8115
www.pembertonholmesduncan.com/

