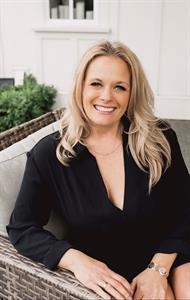Elevated lake, river, town & mountain views from this lovely rancher in a quiet Lake Cowichan neighbourhood! The 1,572 sq.ft 2 bedroom, 2 bathroom home offers warm wood accents and extensive tile work throughout. Great layout flowing from the family room into the bright open kitchen and onto the dining room with French doors to a side deck. From there into the living room complete with a cozy woodstove and access to a big south facing deck. Both bedrooms feature slider access to the outdoors with one accessing a private back patio, the other to the deck. The 0.86 Acre property features a lawn area and fire pit & is surrounded by big trees and natural beauty. The attached garage offers plenty of storage space and there’s loads of parking for all your toys too! All within a short walk to the lake and within easy access to town amenities and recreation opportunities Lake Cowichan is famous for. (id:59048)
| MLS® Number | 991506 |
| Property Type | Single Family |
| Neigbourhood | Lake Cowichan |
| Features | Central Location, Southern Exposure, Other, Marine Oriented |
| Parking Space Total | 6 |
| View Type | City View, Lake View, Mountain View, River View, View, Valley View |
| Bathroom Total | 2 |
| Bedrooms Total | 2 |
| Appliances | Refrigerator, Stove, Washer, Dryer |
| Constructed Date | 1954 |
| Cooling Type | None |
| Fireplace Present | Yes |
| Fireplace Total | 1 |
| Heating Fuel | Electric |
| Heating Type | Baseboard Heaters |
| Size Interior | 1,572 Ft2 |
| Total Finished Area | 1572 Sqft |
| Type | House |
| Access Type | Road Access |
| Acreage | No |
| Size Irregular | 0.86 |
| Size Total | 0.86 Ac |
| Size Total Text | 0.86 Ac |
| Zoning Description | R3 |
| Zoning Type | Residential |
| Level | Type | Length | Width | Dimensions |
|---|---|---|---|---|
| Main Level | Storage | 13'4 x 9'7 | ||
| Main Level | Bathroom | 8 ft | 8 ft x Measurements not available | |
| Main Level | Bathroom | 6'10 x 8'1 | ||
| Main Level | Bedroom | 12'11 x 11'9 | ||
| Main Level | Bedroom | 16'8 x 11'4 | ||
| Main Level | Living Room | 12'3 x 17'8 | ||
| Main Level | Dining Room | 13'3 x 13'6 | ||
| Main Level | Kitchen | 12'9 x 13'6 | ||
| Main Level | Family Room | 13'8 x 11'9 | ||
| Main Level | Mud Room | 6'6 x 11'9 |
https://www.realtor.ca/real-estate/28011058/178-river-rd-lake-cowichan-lake-cowichan
Contact us for more information

Ally Earle
Personal Real Estate Corporation
(250) 749-6660
(250) 749-6670
pembertonholmeslakecowichan.com/

Jen Alexander
(250) 746-8123
(250) 746-8115
www.pembertonholmesduncan.com/

Jenney Massey

