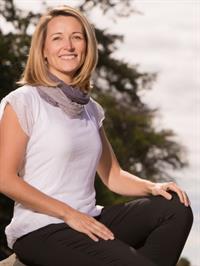Ocean views, custom craftsmanship, quality materials, and genuine character welcome you into this beautifully curated 2-bedroom + den, 1-bath home built in 2018.Designed to showcase top-quality island charm, every detail takes full advantage of the stunning ocean and mountain vistas. Natural elements—cedar shingles, wood floors, vaulted wood ceilings, and solid-wood cabinets and trim—bring warmth and soul to each space. Outside, you’ll find a carport, level 2 EV charger, a greenhouse, and a terraced yard with fruit trees, native plantings, and a cozy sitting area, plus an outdoor shower and a hot tub perfect for those island days.Downstairs, a separate-entry space with its own 2-piece bathroom offers endless possibilities—a studio, office, or whatever you dream up. Wander along the rock walls, stop at the maples, and pick fresh raspberries when they’re in season. The home is serviced by a well,with a cistern to keep the gardens thriving, and a view covenant ensures those priceless vistas remain protected. (id:59048)
| MLS® Number | 1000789 |
| Property Type | Single Family |
| Neigbourhood | Gabriola Island |
| Features | Other |
| Parking Space Total | 3 |
| Structure | Greenhouse, Shed |
| View Type | Mountain View, Ocean View |
| Bathroom Total | 1 |
| Bedrooms Total | 2 |
| Architectural Style | Westcoast, Other |
| Constructed Date | 2018 |
| Cooling Type | Air Conditioned |
| Fireplace Present | Yes |
| Fireplace Total | 1 |
| Heating Fuel | Electric, Wood |
| Heating Type | Baseboard Heaters, Heat Pump |
| Size Interior | 1,084 Ft2 |
| Total Finished Area | 1084 Sqft |
| Type | House |
| Access Type | Road Access |
| Acreage | No |
| Size Irregular | 0.5 |
| Size Total | 0.5 Ac |
| Size Total Text | 0.5 Ac |
| Zoning Type | Unknown |
| Level | Type | Length | Width | Dimensions |
|---|---|---|---|---|
| Main Level | Storage | 7 ft | 6 ft | 7 ft x 6 ft |
| Main Level | Bedroom | 9'5 x 11'6 | ||
| Main Level | Bathroom | 3-Piece | ||
| Main Level | Primary Bedroom | 11'6 x 11'6 | ||
| Main Level | Living Room | 15'5 x 13'5 | ||
| Main Level | Dining Room | 8 ft | Measurements not available x 8 ft | |
| Main Level | Kitchen | 8'6 x 11'5 | ||
| Main Level | Entrance | 14'2 x 6'1 | ||
| Main Level | Den | 11'4 x 11'4 |
https://www.realtor.ca/real-estate/28438050/1432-wild-cherry-terr-gabriola-island-gabriola-island
Contact us for more information

Tina Lynch
(250) 247-2088
(187) 742-2845
royallepagegabriola.ca/
https://www.facebook.com/royallepage
https://www.linkedin.com/company/royal-lepage
https://twitter.com/royal_lepage

Guy Parcher
(250) 247-2088
(187) 742-2845
royallepagegabriola.ca/
https://www.facebook.com/royallepage
https://www.linkedin.com/company/royal-lepage
https://twitter.com/royal_lepage

