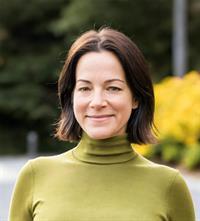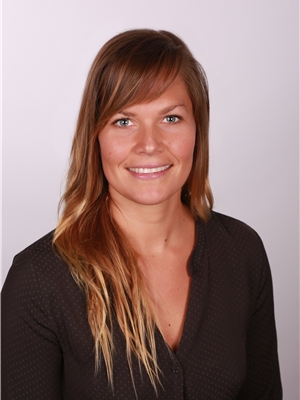Stylishly updated 3 bedrm, 2 bath home w/ 1 bedrm 1 bath suite & garage.This home is packed w/ cool features and unique details! A tiered, secret garden style yard welcomes you to the front of the property, w/secondary back lane access to the garage, home & suite. A bright, 2nd floor main features vaulted ceilings & open concept living centred around a modern fireplace. Luxury kitchen has cabinetry milled from heritage beams in NYC, Caesarstone countertops + Fisher & Paykel appliances. Main bath boasts large walk in shower w/ Hansgrohe ShowerSelect fixtures & super sized heated towel warmer. There's two 2nd floor bedrms, your kids will love the secret loft play space accessible from one of them. 3rd bedrm on the ground floor has an ensuite & special rock feature. In addition to the garage the property has tons of storage in custom built-ins and crawlspaces. Stand out exterior features include sun soaked deck w/hot tub, 2 outdoor showers, serviced RV space & ample parking. Did I mention a peek a boo water view? Conveniently located in Tofino's downtown core and zoned for short term rentals - this property has it all! (id:59048)
11:00 am
Ends at:1:00 pm
| MLS® Number | 1006500 |
| Property Type | Single Family |
| Neigbourhood | Tofino |
| Features | Central Location |
| Parking Space Total | 4 |
| Plan | Vip1615 |
| View Type | Mountain View |
| Bathroom Total | 3 |
| Bedrooms Total | 4 |
| Constructed Date | 1960 |
| Cooling Type | None |
| Fireplace Present | Yes |
| Fireplace Total | 1 |
| Heating Fuel | Electric, Wood |
| Heating Type | Baseboard Heaters |
| Size Interior | 2,256 Ft2 |
| Total Finished Area | 1876 Sqft |
| Type | House |
| Access Type | Road Access |
| Acreage | No |
| Size Irregular | 6970 |
| Size Total | 6970 Sqft |
| Size Total Text | 6970 Sqft |
| Zoning Description | R2 |
| Zoning Type | Duplex |
| Level | Type | Length | Width | Dimensions |
|---|---|---|---|---|
| Lower Level | Ensuite | 2-Piece | ||
| Lower Level | Bedroom | 14'6 x 8'0 | ||
| Main Level | Bedroom | 10' x 11' | ||
| Main Level | Bathroom | 3-Piece | ||
| Main Level | Laundry Room | 4' x 4' | ||
| Main Level | Primary Bedroom | 10' x 14' | ||
| Main Level | Dining Nook | 6' x 15' | ||
| Main Level | Kitchen | 9' x 15' | ||
| Main Level | Living Room | 15' x 21' | ||
| Additional Accommodation | Bathroom | X | ||
| Additional Accommodation | Bedroom | 10' x 11' | ||
| Additional Accommodation | Living Room | 11'6 x 11'6 | ||
| Additional Accommodation | Kitchen | 7'6 x 15'0 |
https://www.realtor.ca/real-estate/28578627/260-neill-st-tofino-tofino
Contact us for more information

Jennifer Heckert
Personal Real Estate Corporation

Bronwyn Lawton

