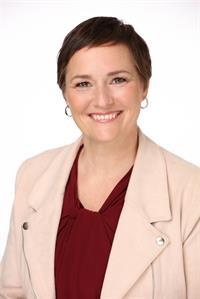Maintenance,
$594.52 MonthlyLocated in the popular Springwood 55+ Community, this spacious and updated double-wide manufactured home offers nearly 1,400 sqft of comfortable living. A rare 3-bedroom plus den layout, with updated flooring, newer roof, vinyl windows, heat pump for efficient heating and cooling. All Poly-B plumbing has been replaced, and a recirculation line added. The den includes built-in cabinets and a Murphy bed, ideal for guests or home office use. Two pantries, updated light fixtures, newer blinds, doors, and trim throughout. Cushioned laminate flooring for easy care and comfort. Set on a large, private lot with mature landscaping, flowering shrubs, and terraced garden beds with lava rock. Enjoy the private backyard deck, outdoor kitchen, workshop, and two additional storage sheds. New low-maintenance metal carport and extra parking. Quiet location in a well-managed park close to shopping, parks, and services. (id:59048)
| MLS® Number | 1002454 |
| Property Type | Single Family |
| Neigbourhood | Cobble Hill |
| Community Features | Pets Allowed, Age Restrictions |
| Features | Other |
| Parking Space Total | 2 |
| Structure | Workshop |
| Bathroom Total | 2 |
| Bedrooms Total | 3 |
| Constructed Date | 1975 |
| Cooling Type | Air Conditioned |
| Heating Fuel | Electric |
| Heating Type | Forced Air, Heat Pump |
| Size Interior | 1,567 Ft2 |
| Total Finished Area | 1372 Sqft |
| Type | Manufactured Home |
| Access Type | Highway Access |
| Acreage | No |
| Size Irregular | 9000 |
| Size Total | 9000 Sqft |
| Size Total Text | 9000 Sqft |
| Zoning Description | Mp1 |
| Zoning Type | Multi-family |
| Level | Type | Length | Width | Dimensions |
|---|---|---|---|---|
| Main Level | Porch | 8'10 x 5'8 | ||
| Main Level | Workshop | 9'4 x 13'8 | ||
| Main Level | Entrance | 4'5 x 6'8 | ||
| Main Level | Bedroom | 10'4 x 7'11 | ||
| Main Level | Living Room | 17'4 x 11'4 | ||
| Main Level | Laundry Room | 5'1 x 5'0 | ||
| Main Level | Kitchen | 11'11 x 11'4 | ||
| Main Level | Ensuite | 6'4 x 11'4 | ||
| Main Level | Dining Room | 7'10 x 11'3 | ||
| Main Level | Den | 11'0 x 11'6 | ||
| Main Level | Bedroom | 10'4 x 11'6 | ||
| Main Level | Primary Bedroom | 11'8 x 11'4 | ||
| Main Level | Bathroom | 4-Piece | ||
| Auxiliary Building | Other | 7'1 x 9'5 | ||
| Auxiliary Building | Other | 10'10 x 3'9 |
https://www.realtor.ca/real-estate/28424163/48-3640-trans-canada-hwy-cobble-hill-cobble-hill
Contact us for more information

Belinda Kissack
(250) 748-7200
(800) 976-5566
(250) 748-2711
www.remax-duncan.bc.ca/

