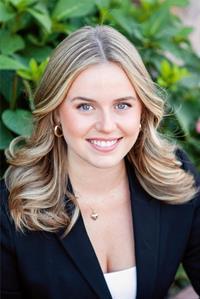Maintenance,
$220 MonthlyLive the Good Life at Brookside Village: a 55+ well-maintained community just waiting for YOU! This meticulously maintained unit offers just shy of 1,000sq.ft of fresh, clean, & comfortable lake-life living. Desireable features include bright kitchen w/quartz counter tops & full stainless steel appliance package. Large living room w/cozy elec. FP & slider to private patio & yard space. Primary bedroom w/large window, dbl.closets, & 3-pce ensuite. 2nd bedroom of good size - perfect for home office or guest bed. Sparkling clean 4-pce main bath & in-suite laundry. 9' ceilings & wide-plank laminate. The partly fenced yard is perfect for gardening or simply enjoying the outdoors. Embrace the tranquility of this friendly neighborhood, complete w/on-site clubhouse ideal for gatherings. Only minutes to Lake Cowichan core amenities incl: shopping, dining or taking a dip in the lake! Retiring or downsizing? This home offers more than just a place to live, it’s a lifestyle! Come see for yourself. (id:59048)
11:00 am
Ends at:1:00 pm
Swing by 38-300 Grosskleg Way in Lake Cowichan on Saturday, June 21st from 11:00am-1:00pm for an Open House with Jacob Dimock *PREC of Dimock Property Group & Royal LePage Coast Capital Realty.
| MLS® Number | 1001198 |
| Property Type | Single Family |
| Neigbourhood | Lake Cowichan |
| Community Features | Pets Allowed, Age Restrictions |
| Features | Central Location, Level Lot, Other |
| Parking Space Total | 1 |
| Plan | Vis7075 |
| Structure | Patio(s) |
| View Type | Mountain View |
| Bathroom Total | 2 |
| Bedrooms Total | 2 |
| Architectural Style | Westcoast |
| Constructed Date | 2022 |
| Cooling Type | Air Conditioned |
| Fireplace Present | Yes |
| Fireplace Total | 1 |
| Heating Fuel | Electric |
| Heating Type | Baseboard Heaters, Heat Pump |
| Size Interior | 939 Ft2 |
| Total Finished Area | 939 Sqft |
| Type | Row / Townhouse |
| Access Type | Road Access |
| Acreage | No |
| Size Irregular | 939 |
| Size Total | 939 Sqft |
| Size Total Text | 939 Sqft |
| Zoning Type | Multi-family |
| Level | Type | Length | Width | Dimensions |
|---|---|---|---|---|
| Main Level | Entrance | 7' x 7' | ||
| Main Level | Kitchen | 11' x 10' | ||
| Main Level | Bedroom | 10' x 9' | ||
| Main Level | Bathroom | 4-Piece | ||
| Main Level | Primary Bedroom | 13' x 11' | ||
| Main Level | Ensuite | 3-Piece | ||
| Main Level | Living Room | 15' x 13' | ||
| Main Level | Dining Room | 13' x 6' | ||
| Main Level | Patio | 14' x 8' |
https://www.realtor.ca/real-estate/28370005/38-300-grosskleg-way-lake-cowichan-lake-cowichan
Contact us for more information

Jacob Dimock
Personal Real Estate Corporation
Tammi Dimock
Personal Real Estate Corporation

Hailey Dimock

