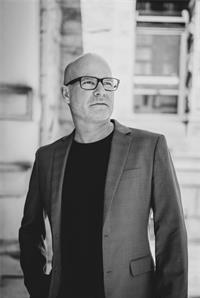Cobble Hill Family Estate! Beautiful 17+ acre private gated property surrounded by nature. Thoughtfully designed and built in 2003 and extensively upgraded, this custom 7 bed/6 bath luxury home has everything you could wish for. Expansive foyer, soaring ceilings throughout the kitchen, dining and living areas and great room. Beautiful gourmet kitchen with custom cabinetry, granite countertops, high end appliances and heated travertine floors. Exquisite primary bedroom on the main with ensuite and custom walk in closet, and office. Upstairs, 5 bedrooms and huge play room with 2 full baths. On the lower level, a movie theatre, wet bar, spacious games room, and gym with access to the amazing saltwater pool and hot tub outside. Beautiful outdoor entertainment area with numerous patios and decks. 3 car garage with RV hookups, barn with horse stalls, riding ring and paddocks, a great workshop, and greenhouse and fenced garden. Peaceful natural setting with a lovely creek and 5 acres of forest with walking trails. Foreign Buyer Exempt !!! (id:59048)
| MLS® Number | 1000387 |
| Property Type | Single Family |
| Neigbourhood | Cobble Hill |
| Features | Acreage, Wooded Area, Other |
| Parking Space Total | 20 |
| Plan | Vip75940 |
| Structure | Barn, Shed, Workshop |
| View Type | Mountain View, Valley View |
| Bathroom Total | 6 |
| Bedrooms Total | 7 |
| Constructed Date | 2003 |
| Cooling Type | Air Conditioned |
| Fireplace Present | Yes |
| Fireplace Total | 4 |
| Heating Fuel | Electric, Wood, Other |
| Heating Type | Forced Air, Heat Pump |
| Size Interior | 10,442 Ft2 |
| Total Finished Area | 8438 Sqft |
| Type | House |
| Acreage | Yes |
| Size Irregular | 17.76 |
| Size Total | 17.76 Ac |
| Size Total Text | 17.76 Ac |
| Zoning Type | Residential |
| Level | Type | Length | Width | Dimensions |
|---|---|---|---|---|
| Second Level | Bedroom | 37 ft | 23 ft | 37 ft x 23 ft |
| Second Level | Storage | 16 ft | 12 ft | 16 ft x 12 ft |
| Second Level | Bedroom | 15 ft | 14 ft | 15 ft x 14 ft |
| Second Level | Bathroom | 5-Piece | ||
| Second Level | Bedroom | 15 ft | 13 ft | 15 ft x 13 ft |
| Second Level | Bedroom | 15 ft | 14 ft | 15 ft x 14 ft |
| Second Level | Bedroom | 14 ft | 13 ft | 14 ft x 13 ft |
| Second Level | Bathroom | 5-Piece | ||
| Second Level | Bedroom | 15 ft | 13 ft | 15 ft x 13 ft |
| Lower Level | Storage | 10 ft | 5 ft | 10 ft x 5 ft |
| Lower Level | Recreation Room | 11 ft | 10 ft | 11 ft x 10 ft |
| Lower Level | Utility Room | 31 ft | 35 ft | 31 ft x 35 ft |
| Lower Level | Storage | 15 ft | 9 ft | 15 ft x 9 ft |
| Lower Level | Bathroom | 3-Piece | ||
| Lower Level | Bonus Room | 47 ft | 17 ft | 47 ft x 17 ft |
| Lower Level | Media | 38 ft | 20 ft | 38 ft x 20 ft |
| Lower Level | Bonus Room | 15 ft | 14 ft | 15 ft x 14 ft |
| Main Level | Bathroom | 2-Piece | ||
| Main Level | Ensuite | 5-Piece | ||
| Main Level | Primary Bedroom | 21 ft | 17 ft | 21 ft x 17 ft |
| Main Level | Laundry Room | 10 ft | 7 ft | 10 ft x 7 ft |
| Main Level | Mud Room | 12 ft | 9 ft | 12 ft x 9 ft |
| Main Level | Bathroom | 3-Piece | ||
| Main Level | Family Room | 28 ft | 21 ft | 28 ft x 21 ft |
| Main Level | Office | 14 ft | 12 ft | 14 ft x 12 ft |
| Main Level | Dining Nook | 11 ft | 11 ft | 11 ft x 11 ft |
| Main Level | Kitchen | 21 ft | 12 ft | 21 ft x 12 ft |
| Main Level | Great Room | 21 ft | 17 ft | 21 ft x 17 ft |
| Main Level | Dining Room | 16 ft | 13 ft | 16 ft x 13 ft |
| Main Level | Entrance | 19 ft | 17 ft | 19 ft x 17 ft |
https://www.realtor.ca/real-estate/28357690/3250-cobble-hill-rd-cobble-hill-cobble-hill
Contact us for more information

Sandy Berry

Shaelyn Mattix

Dean Innes
Personal Real Estate Corporation

