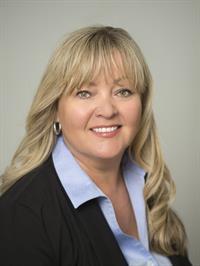This beautifully maintained rancher offers peace, privacy, and the perfect blend of nature and comfort, nestled among vibrant perennial gardens and mature forest. Enjoy the coastal lifestyle just a short walk from the historic Fanny Bay Inn, where you can unwind on their outdoor patio garden with sweeping ocean views, fresh local oysters, and a classic pub menu. Step inside to a spacious, light-filled home featuring an open-concept layout and soaring vaulted ceilings. The welcoming foyer leads into a bright living area anchored by a cozy stone-faced gas fireplace and expansive windows that frame the lush backyard and forest beyond. The heart of the home is the gourmet kitchen, complete with an extra-large island and an inviting dining space. The primary bedroom has an ensuite and walk-in closet. There are 2 more bedrooms plus a bonus room upstairs with peek-a-boo views to the ocean. Two car garage, crawl space and a new roof 3 years ago. Beautifully maintained and move in ready. (id:59048)
| MLS® Number | 1000153 |
| Property Type | Single Family |
| Neigbourhood | Union Bay/Fanny Bay |
| Features | Southern Exposure, Other |
| Parking Space Total | 4 |
| Bathroom Total | 2 |
| Bedrooms Total | 3 |
| Constructed Date | 2006 |
| Cooling Type | Central Air Conditioning |
| Fireplace Present | Yes |
| Fireplace Total | 1 |
| Heating Fuel | Electric |
| Heating Type | Forced Air, Heat Pump |
| Size Interior | 2,100 Ft2 |
| Total Finished Area | 2100 Sqft |
| Type | House |
| Acreage | No |
| Size Irregular | 19166 |
| Size Total | 19166 Sqft |
| Size Total Text | 19166 Sqft |
| Zoning Description | Cr-1 |
| Zoning Type | Non-conforming |
| Level | Type | Length | Width | Dimensions |
|---|---|---|---|---|
| Second Level | Bonus Room | 20'9 x 15'6 | ||
| Main Level | Laundry Room | 6'8 x 15'6 | ||
| Main Level | Bathroom | 4'11 x 9'2 | ||
| Main Level | Bedroom | 12'3 x 10'6 | ||
| Main Level | Bedroom | 12'3 x 11'11 | ||
| Main Level | Ensuite | 10'11 x 6'1 | ||
| Main Level | Primary Bedroom | 17'8 x 12'5 | ||
| Main Level | Kitchen | 14'2 x 12'3 | ||
| Main Level | Dining Room | 11'10 x 12'11 | ||
| Main Level | Living Room | 20'11 x 17'4 |
https://www.realtor.ca/real-estate/28327798/7478-yake-rd-fanny-bay-union-bayfanny-bay
Contact us for more information

Chris Flynn
(250) 339-2021
(888) 829-7205
(250) 339-5529
www.oceanpacificrealty.com/

