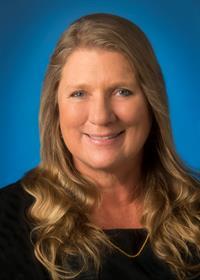Maintenance,
$85.11 MonthlyNestled above the hills of Cowichan Valley, in a peaceful cul-de-sac, you'll find this charming 3-bedroom, 2-bath rancher. The spacious open-concept kitchen and living area is perfect for entertaining, offering plenty of natural light and room for family gatherings. The garage has been converted into a versatile space, currently set up for a serious gamer, with some area still available for storage or your own ideas. A cozy natural gas fireplace adds warmth and ambiance, supplementing the home's heating. The fully fenced, private backyard features an above-ground pool and hot tub, creating an inviting space for relaxation. Just 7 minutes to South Shawnigan Community Beach, perfect for summer fun, and surrounded by wonderful walking trails. Only 15 minutes to Costco and a quick 30-minute drive to downtown Victoria. (id:59048)
| MLS® Number | 997696 |
| Property Type | Single Family |
| Neigbourhood | Shawnigan |
| Community Features | Pets Allowed, Family Oriented |
| Features | Cul-de-sac, Level Lot, Other |
| Parking Space Total | 2 |
| Plan | Vis6696 |
| Structure | Shed |
| View Type | Mountain View |
| Bathroom Total | 2 |
| Bedrooms Total | 3 |
| Architectural Style | Contemporary, Westcoast |
| Constructed Date | 2009 |
| Cooling Type | None |
| Fireplace Present | Yes |
| Fireplace Total | 1 |
| Heating Fuel | Natural Gas |
| Heating Type | Forced Air |
| Size Interior | 1,340 Ft2 |
| Total Finished Area | 1270 Sqft |
| Type | House |
| Access Type | Road Access |
| Acreage | No |
| Size Irregular | 5489 |
| Size Total | 5489 Sqft |
| Size Total Text | 5489 Sqft |
| Zoning Description | Rr5 |
| Zoning Type | Residential |
| Level | Type | Length | Width | Dimensions |
|---|---|---|---|---|
| Main Level | Bathroom | 4-Piece | ||
| Main Level | Laundry Room | 7'8 x 8'5 | ||
| Main Level | Family Room | 13'3 x 13'0 | ||
| Main Level | Dining Room | 13'0 x 11'0 | ||
| Main Level | Living Room | 13'0 x 10'10 | ||
| Main Level | Kitchen | 11'4 x 11'0 | ||
| Main Level | Bathroom | 4-Piece | ||
| Main Level | Bedroom | 12'2 x 7'8 | ||
| Main Level | Bedroom | 12'6 x 7'0 | ||
| Main Level | Primary Bedroom | 15'10 x 10'2 |
https://www.realtor.ca/real-estate/28263626/1054-fitzgerald-rd-shawnigan-lake-shawnigan
Contact us for more information

Sandy Stinson
(250) 749-6000
(250) 749-6002
www.remax-generation.ca/
https://www.facebook.com/remax.lakecowichan.homes

