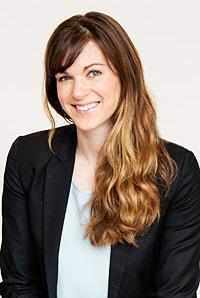Maintenance,
$120 MonthlyWelcome to this one of a kind OCEANVIEW 3.36ac property with a gorgeous custom built rancher-style home. With nearly 3,000sf on the main, this home features a 2021 custom kitchen by Cowichan Millworks, 12ft vaulted ceilings, formal dining, travertine tiled entry & primary bedroom with ensuite, walk-in closet & french doors opening to a private flagstone patio with hot tub. A skylit flex space could be a yoga studio, gym or office - lots of options! Enjoy water views in 2 directions from the principle rooms of the home & the front deck! The lower level features a family room, 2 additional bedrooms, large bathroom with sauna, incredible storage space & access to the lower patio. A fully fenced mature veggie garden with apple, pear, hazelnut, cherry & plum trees & berries is a gardener's paradise. Lots of mechanical updates including a new heat pump, hot water tank, new wood deck surface, exterior paint & more! This lovely acreage offers spacious lawns, a forested area & a tranquil path. Double garage plus lots of room for an RV or boat. The property backs on to ALR land and is a short drive to Bench Elementary, Valley View Centre and the Village of Cowichan Bay. (id:59048)
| MLS® Number | 995232 |
| Property Type | Single Family |
| Neigbourhood | Cowichan Bay |
| Community Features | Pets Allowed, Family Oriented |
| Features | Acreage, Partially Cleared |
| Parking Space Total | 6 |
| Plan | Eps3484 |
| View Type | Ocean View, Valley View |
| Bathroom Total | 4 |
| Bedrooms Total | 5 |
| Constructed Date | 1992 |
| Cooling Type | Air Conditioned |
| Fireplace Present | Yes |
| Fireplace Total | 2 |
| Heating Type | Forced Air, Heat Pump |
| Size Interior | 4,902 Ft2 |
| Total Finished Area | 4113 Sqft |
| Type | House |
| Acreage | Yes |
| Size Irregular | 3.36 |
| Size Total | 3.36 Ac |
| Size Total Text | 3.36 Ac |
| Zoning Type | Residential |
| Level | Type | Length | Width | Dimensions |
|---|---|---|---|---|
| Lower Level | Sauna | 5 ft | 3 ft | 5 ft x 3 ft |
| Lower Level | Storage | 20 ft | 8 ft | 20 ft x 8 ft |
| Lower Level | Unfinished Room | 22 ft | 20 ft | 22 ft x 20 ft |
| Lower Level | Bathroom | 11 ft | 8 ft | 11 ft x 8 ft |
| Lower Level | Bathroom | 7 ft | 5 ft | 7 ft x 5 ft |
| Lower Level | Family Room | 21 ft | 15 ft | 21 ft x 15 ft |
| Lower Level | Bedroom | 16 ft | 10 ft | 16 ft x 10 ft |
| Lower Level | Bedroom | 16 ft | 10 ft | 16 ft x 10 ft |
| Main Level | Workshop | 26 ft | 7 ft | 26 ft x 7 ft |
| Main Level | Mud Room | 10 ft | 6 ft | 10 ft x 6 ft |
| Main Level | Pantry | 7 ft | 6 ft | 7 ft x 6 ft |
| Main Level | Laundry Room | 13 ft | 7 ft | 13 ft x 7 ft |
| Main Level | Bedroom | 19 ft | 11 ft | 19 ft x 11 ft |
| Main Level | Bathroom | 6 ft | 5 ft | 6 ft x 5 ft |
| Main Level | Dining Room | 14 ft | 12 ft | 14 ft x 12 ft |
| Main Level | Office | 23 ft | 12 ft | 23 ft x 12 ft |
| Main Level | Ensuite | 8 ft | 8 ft | 8 ft x 8 ft |
| Main Level | Primary Bedroom | 18 ft | 12 ft | 18 ft x 12 ft |
| Main Level | Bedroom | 10 ft | 9 ft | 10 ft x 9 ft |
| Main Level | Living Room | 24 ft | 21 ft | 24 ft x 21 ft |
| Main Level | Kitchen | 20 ft | 20 ft | 20 ft x 20 ft |
| Main Level | Entrance | 18 ft | 8 ft | 18 ft x 8 ft |
https://www.realtor.ca/real-estate/28168830/956-cherry-point-rd-cowichan-bay-cowichan-bay
Contact us for more information

Stephanie Pink

