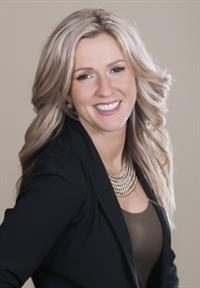Extra income potential, with 3 living spaces! This one-owner rancher is a rare find, offering a blend of west coast charm and practicality. Nestled in a quiet neighborhood by the beach, the main home features 3 spacious bedrooms and 2 bathrooms. The open-plan living area is enhanced by two cozy fireplaces and stunning West Coast-style vaulted wood ceilings, creating a warm and inviting space. The bay window dining room provides a lovely spot to enjoy meals while soaking in the peaceful natural surroundings. The main house includes an attached 1bath 1bed inlaw suite, plus there’s an additional detached guest studio with its own bathroom for even more accommodation options. Enjoy outdoor living on the huge deck with peekaboo ocean views, perfect for relaxing in the ocean breeze. Conveniently located near the Buckley Bay store and Denman/Hornby Island ferries, so groceries, sandwich shop, gas, beer/wine, and seafood are 2 minutes away! Don’t miss out on this tranquil retreat with income potential. (id:59048)
| MLS® Number | 994721 |
| Property Type | Single Family |
| Neigbourhood | Union Bay/Fanny Bay |
| Features | Other, Marine Oriented |
| Parking Space Total | 8 |
| Plan | Vip29545 |
| Structure | Shed, Workshop |
| View Type | Ocean View |
| Bathroom Total | 4 |
| Bedrooms Total | 4 |
| Architectural Style | Westcoast |
| Constructed Date | 1987 |
| Cooling Type | None |
| Fireplace Present | Yes |
| Fireplace Total | 2 |
| Heating Fuel | Wood |
| Heating Type | Baseboard Heaters |
| Size Interior | 2,498 Ft2 |
| Total Finished Area | 2203 Sqft |
| Type | House |
| Acreage | No |
| Size Irregular | 0.58 |
| Size Total | 0.58 Ac |
| Size Total Text | 0.58 Ac |
| Zoning Type | Residential |
| Level | Type | Length | Width | Dimensions |
|---|---|---|---|---|
| Main Level | Living Room | 19'8 x 9'2 | ||
| Main Level | Bathroom | 4-Piece | ||
| Main Level | Bedroom | 9'10 x 9'10 | ||
| Main Level | Kitchen | 12'4 x 9'4 | ||
| Main Level | Laundry Room | 9'10 x 5'5 | ||
| Main Level | Bathroom | 4-Piece | ||
| Main Level | Bedroom | 13'4 x 9'10 | ||
| Main Level | Bedroom | 10'5 x 9'10 | ||
| Main Level | Ensuite | 4-Piece | ||
| Main Level | Primary Bedroom | 14'3 x 13'8 | ||
| Main Level | Dining Room | 13'9 x 11'12 | ||
| Main Level | Living Room | 13'1 x 13'1 | ||
| Main Level | Kitchen | 14'1 x 11'6 | ||
| Other | Workshop | 22'4 x 9'10 | ||
| Other | Studio | 20'10 x 11'2 | ||
| Other | Bathroom | 3-Piece |
https://www.realtor.ca/real-estate/28139367/6585-walker-frontage-rd-fanny-bay-union-bayfanny-bay
Contact us for more information

Amanda Racine

