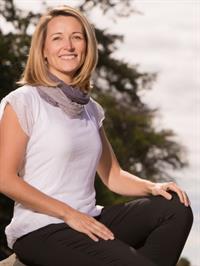Looking for a peaceful retreat where you can truly unwind? This well-maintained, bright, and sunny 2-bedroom, 2-bathroom manufactured home offers a wonderful sense of space and privacy on a fully fenced, level 0.43-acre lot. The home features a metal roof, a spacious and functional layout, and a bright kitchen with skylights, ample counter space, and abundant storage.The open-concept living and family room overlooks the yard, while the dining area offers seamless indoor-outdoor living with doors leading to a covered deck. The primary bedroom has generous closet space and an ensuite with a custom double vanity, heated floors, and a large walk-in shower. The second bedroom is bright and includes closet space and built-in bookshelves. A laundry room with extra storage, a laundry sink, and an adjacent flexible space that can be used as a small office area completes the home’s functional layout. A covered deck leads you to a powered studio that has large windows overlooking the yard. Step outside to enjoy the covered outdoor kitchen area, sitting space, and a hot tub with a waterfall edge—a perfect setting to relax in privacy year-round. The septic has been recently updated, a new hot water tank installed & water recently tested. The property is a gardener’s delight, featuring fruit trees (peach, plum, cherry & apple), double-flowering mock orange, hydrangeas, azaleas, snowdrops, and rhododendrons, providing beauty in every season. Additional features include an attached storage area and multiple sheds for extra storage.Located in a quiet setting, this property is just a short drive to one of Gabriola’s many stunning beaches and is surrounded by scenic trails. Gabriola Island, known as the Isle of the Arts, offers an extensive trail system, abundant beach access points, and a vibrant local community. Conveniently accessible via a two-vessel ferry system, you can reach Nanaimo in just 25 minutes. All information to be verified if deemed important. (id:59048)
| MLS® Number | 992427 |
| Property Type | Single Family |
| Neigbourhood | Gabriola Island |
| Features | Level Lot, Private Setting, Other |
| Parking Space Total | 2 |
| Plan | Vip21586 |
| Structure | Shed |
| Bathroom Total | 2 |
| Bedrooms Total | 2 |
| Constructed Date | 1981 |
| Cooling Type | None |
| Fireplace Present | Yes |
| Fireplace Total | 1 |
| Heating Fuel | Electric |
| Heating Type | Forced Air |
| Size Interior | 1,318 Ft2 |
| Total Finished Area | 1318 Sqft |
| Type | Manufactured Home |
| Stall |
| Access Type | Road Access |
| Acreage | No |
| Size Irregular | 18731 |
| Size Total | 18731 Sqft |
| Size Total Text | 18731 Sqft |
| Zoning Description | Srr |
| Zoning Type | Unknown |
| Level | Type | Length | Width | Dimensions |
|---|---|---|---|---|
| Main Level | Other | 9'2 x 7'0 | ||
| Main Level | Laundry Room | 10'0 x 11'6 | ||
| Main Level | Bedroom | 11'6 x 10'0 | ||
| Main Level | Primary Bedroom | 11'6 x 15'0 | ||
| Main Level | Ensuite | 4-Piece | ||
| Main Level | Bathroom | 4-Piece | ||
| Main Level | Kitchen | 13'0 x 11'0 | ||
| Main Level | Family Room | 11'0 x 11'0 | ||
| Main Level | Dining Room | 13'0 x 13'0 | ||
| Main Level | Living Room | 19'0 x 13'0 |
https://www.realtor.ca/real-estate/28139174/1010-horseshoe-rd-gabriola-island-gabriola-island
Contact us for more information

Tina Lynch
(250) 247-2088
(187) 742-2845
www.royallepagegabriolaisland.ca/
https://www.facebook.com/royallepage
https://www.linkedin.com/company/royal-lepage
https://twitter.com/royal_lepage

Guy Parcher
(250) 247-2088
(187) 742-2845
www.royallepagegabriolaisland.ca/
https://www.facebook.com/royallepage
https://www.linkedin.com/company/royal-lepage
https://twitter.com/royal_lepage

