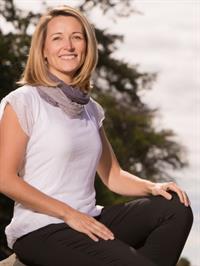The interesting lines and beautiful design of this home will captivate the artistic buyer. Built in 2004, this property radiates character across its 2,122 sq.ft of living space, set on a private 0.51-acre lot with pastoral views and inviting decks. Ideally located in Gabriola's North End near the ferry and local stores, this wood-sided home with a metal roof is tucked away among mature trees and salal. Inside, bright, open spaces showcase distinctive architectural features— accent beams, dramatic lines, and vaulted ceilings that frame picturesque views. The expansive layout spans three levels. On the main level, a bright kitchen with quartz countertops flows into a living room featuring a propane fire, and a dining room with French doors opening onto a deck overlooking serene surroundings. Upstairs, vaulted ceilings grace both bedrooms, which include a bright 4-piece ensuite and an additional 4-piece bathroom. The versatile lower level, with its own entrance and covered deck, features a roughed-in bathroom—ideal for guests, a bed and breakfast, or a home-based business. Adding even more possibilities is a detached 24x14 studio/workshop, perfect for use as a studio or a workshop. This artistic 2-bedroom, 3-bathroom Gabriola home effortlessly blends modern updates with classic character, making it an exceptional opportunity. Septic has had recent updates including a new pump and alarm. Video, virtual tour, floor plans & supplemental information available for this home, you'll want to ask your Realtor to schedule a showing for you to view this charming home ! All information to be verified if deemed important. (id:59048)
| MLS® Number | 993405 |
| Property Type | Single Family |
| Neigbourhood | Gabriola Island |
| Features | Level Lot, Private Setting, Other |
| Parking Space Total | 3 |
| Bathroom Total | 3 |
| Bedrooms Total | 2 |
| Architectural Style | Character |
| Constructed Date | 2004 |
| Cooling Type | None |
| Fireplace Present | Yes |
| Fireplace Total | 1 |
| Heating Fuel | Electric, Propane |
| Heating Type | Baseboard Heaters |
| Size Interior | 2,458 Ft2 |
| Total Finished Area | 2122 Sqft |
| Type | House |
| Stall |
| Acreage | No |
| Size Irregular | 0.51 |
| Size Total | 0.51 Ac |
| Size Total Text | 0.51 Ac |
| Zoning Type | Residential |
| Level | Type | Length | Width | Dimensions |
|---|---|---|---|---|
| Second Level | Ensuite | 4-Piece | ||
| Second Level | Primary Bedroom | 12 ft | 13 ft | 12 ft x 13 ft |
| Second Level | Bedroom | 15 ft | Measurements not available x 15 ft | |
| Second Level | Bathroom | 4-Piece | ||
| Lower Level | Other | 7 ft | 7 ft | 7 ft x 7 ft |
| Lower Level | Laundry Room | 8 ft | 6 ft | 8 ft x 6 ft |
| Lower Level | Family Room | 19 ft | 24 ft | 19 ft x 24 ft |
| Main Level | Bathroom | 2-Piece | ||
| Main Level | Dining Room | 12 ft | 12 ft | 12 ft x 12 ft |
| Main Level | Living Room | 15 ft | 15 ft | 15 ft x 15 ft |
| Main Level | Kitchen | 12 ft | 10 ft | 12 ft x 10 ft |
| Other | Studio | 24 ft | 14 ft | 24 ft x 14 ft |
https://www.realtor.ca/real-estate/28131852/948-canso-rd-gabriola-island-gabriola-island
Contact us for more information

Tina Lynch
(250) 247-2088
(187) 742-2845
royallepagegabriola.ca/
https://www.facebook.com/royallepage
https://www.linkedin.com/company/royal-lepage
https://twitter.com/royal_lepage

Guy Parcher
(250) 247-2088
(187) 742-2845
royallepagegabriola.ca/
https://www.facebook.com/royallepage
https://www.linkedin.com/company/royal-lepage
https://twitter.com/royal_lepage

