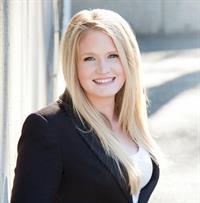Introducing a remarkable 2384 sq. ft. rancher, a well maintained residence boasting 4 bedrooms & 3 bathrooms. The main house features 3 bedrooms & 2 bathrooms, highlighted by an exquisite ensuite that includes a luxurious soaker tub, perfect for relaxation. You'll appreciate ample storage & easy access to the exterior crawl space, enhancing convenience. Additionally, the property includes a versatile 1-bedroom suite, fully equipped with its own laundry, heat pump & a garage—making it an ideal solution for multi-generational living or an excellent opportunity for rental income. Venture outside to discover a sprawling fully fenced 1.98-acre yard, where a delightful array of well-established apple, pear, plum, walnut, hazelnut & peach trees flourish, providing a picturesque outdoor retreat. This property perfectly blends comfort, functionality, and natural beauty, making it a unique opportunity not to be missed. Seize the chance to make this wonderful home your own today! (id:59048)
| MLS® Number | 993846 |
| Property Type | Single Family |
| Neigbourhood | Chemainus |
| Parking Space Total | 8 |
| Plan | Vip46398 |
| Bathroom Total | 3 |
| Bedrooms Total | 4 |
| Appliances | Refrigerator, Stove, Washer, Dryer |
| Constructed Date | 1991 |
| Cooling Type | Partially Air Conditioned |
| Heating Fuel | Electric |
| Heating Type | Forced Air, Heat Pump |
| Size Interior | 2,384 Ft2 |
| Total Finished Area | 2384 Sqft |
| Type | House |
| Acreage | Yes |
| Size Irregular | 1.98 |
| Size Total | 1.98 Ac |
| Size Total Text | 1.98 Ac |
| Zoning Type | Residential |
| Level | Type | Length | Width | Dimensions |
|---|---|---|---|---|
| Main Level | Bathroom | 3-Piece | ||
| Main Level | Bedroom | 11'11 x 14'11 | ||
| Main Level | Bathroom | 4-Piece | ||
| Main Level | Laundry Room | 5'6 x 11'1 | ||
| Main Level | Bedroom | 12'9 x 11'1 | ||
| Main Level | Living Room | 12'11 x 16'0 | ||
| Main Level | Dining Room | 10'0 x 10'11 | ||
| Main Level | Kitchen | 13'5 x 8'2 | ||
| Main Level | Bathroom | 4-Piece | ||
| Main Level | Laundry Room | 5'6 x 11'2 | ||
| Main Level | Bedroom | 11'1 x 13'11 | ||
| Main Level | Bedroom | 12'9 x 11'1 | ||
| Main Level | Living Room | 12'11 x 16'0 | ||
| Main Level | Dining Room | 10'0 x 10'11 | ||
| Main Level | Kitchen | 13'6 x 8'2 |
https://www.realtor.ca/real-estate/28122984/2515-ashcroft-rd-chemainus-chemainus
Contact us for more information

Carol Warkentin
Personal Real Estate Corporation

Bailey Ellis
Personal Real Estate Corporation

