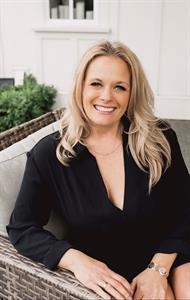Beautifully Updated 4-Bedroom Home – Move-In Ready! Welcome to your next home – a perfect mix of comfort, quality, and peace of mind. This fully renovated 4-bedroom, 3-bathroom home has everything done for you, so all you have to do is move in and enjoy. The house features a brand-new metal roof built to last, along with hot water on demand powered by propane – efficient and reliable. Stay comfortable year-round with a modern heat pump and central air conditioning system. Step inside to a bright, clean space that’s been spray foam insulated for energy savings and comfort. All plumbing and electrical systems are updated, giving you peace of mind for years to come. The fully fenced-in backyard offers privacy and safety – perfect for kids, pets, or just relaxing outdoors. Sitting on a corner lot with no neighbors behind you (thanks to the alleyway), you’ll enjoy extra space and quiet. With 4 spacious bedrooms and 3 bathrooms, there’s room for the whole family or guests. Whether you’re upgrading, downsizing, or investing, this home is a rare find that blends elegance with simplicity. (id:59048)
| MLS® Number | 993875 |
| Property Type | Single Family |
| Neigbourhood | Lake Cowichan |
| Features | Central Location, Level Lot, Southern Exposure, Other, Marine Oriented |
| Parking Space Total | 3 |
| Plan | Vip7070 |
| Structure | Shed |
| View Type | Mountain View |
| Bathroom Total | 3 |
| Bedrooms Total | 4 |
| Constructed Date | 1948 |
| Cooling Type | Air Conditioned |
| Fireplace Present | Yes |
| Fireplace Total | 1 |
| Heating Fuel | Electric |
| Heating Type | Forced Air, Heat Pump |
| Size Interior | 1,849 Ft2 |
| Total Finished Area | 1730 Sqft |
| Type | House |
| Access Type | Road Access |
| Acreage | No |
| Size Irregular | 7405 |
| Size Total | 7405 Sqft |
| Size Total Text | 7405 Sqft |
| Zoning Description | R3 |
| Zoning Type | Residential |
| Level | Type | Length | Width | Dimensions |
|---|---|---|---|---|
| Second Level | Ensuite | 4-Piece | ||
| Second Level | Primary Bedroom | 11'11 x 13'2 | ||
| Lower Level | Utility Room | 7'11 x 4'11 | ||
| Lower Level | Laundry Room | 6'7 x 6'6 | ||
| Lower Level | Storage | 9'3 x 7'3 | ||
| Lower Level | Bathroom | 3-Piece | ||
| Lower Level | Bedroom | 11 ft | 10 ft | 11 ft x 10 ft |
| Lower Level | Bedroom | 12'3 x 14'7 | ||
| Main Level | Bathroom | 3-Piece | ||
| Main Level | Den | 9'7 x 8'11 | ||
| Main Level | Kitchen | 12 ft | 12 ft x Measurements not available | |
| Main Level | Dining Room | 6'2 x 7'4 | ||
| Main Level | Bedroom | 14 ft | 14 ft x Measurements not available | |
| Main Level | Living Room | 14'3 x 16'11 | ||
| Main Level | Entrance | 4'1 x 7'4 |
https://www.realtor.ca/real-estate/28106740/48-hemlock-st-lake-cowichan-lake-cowichan
Contact us for more information

Ally Earle
Personal Real Estate Corporation
(250) 749-6660
(250) 749-6670
pembertonholmeslakecowichan.com/

Jen Pike
(250) 746-8123
(250) 746-8115
www.pembertonholmesduncan.com/

Jenney Massey

