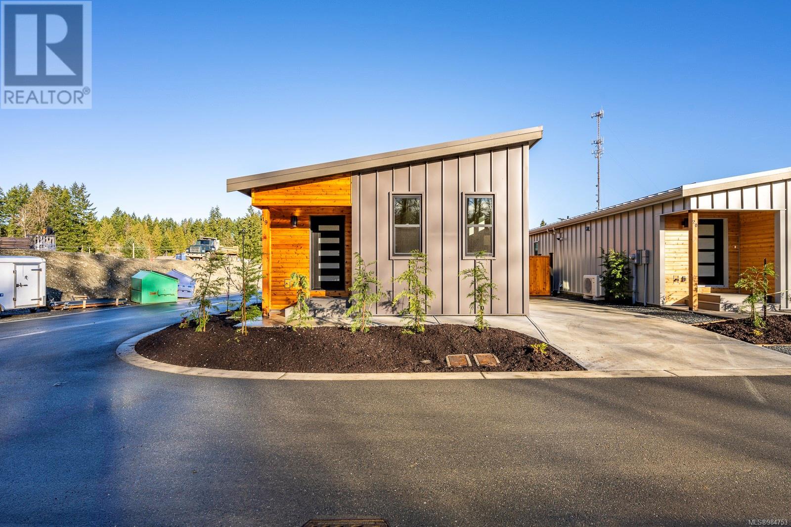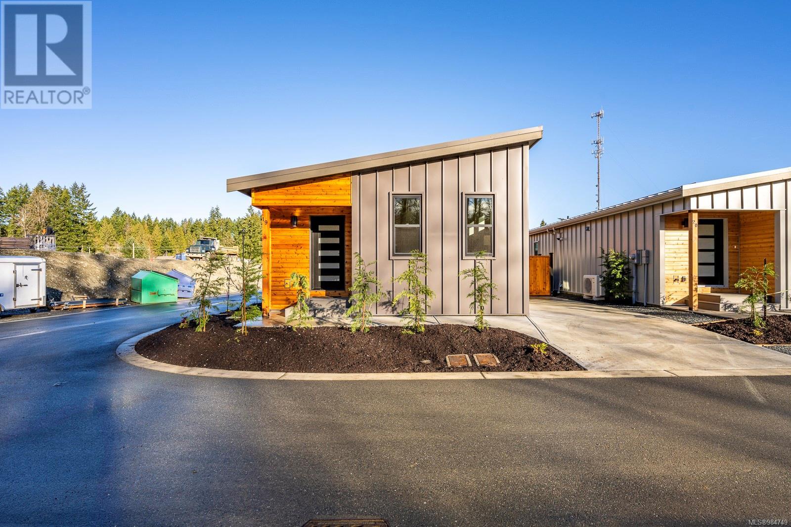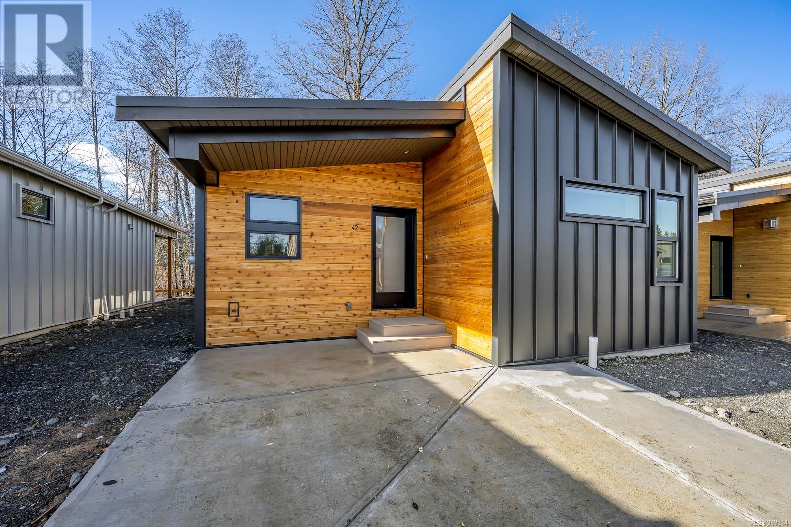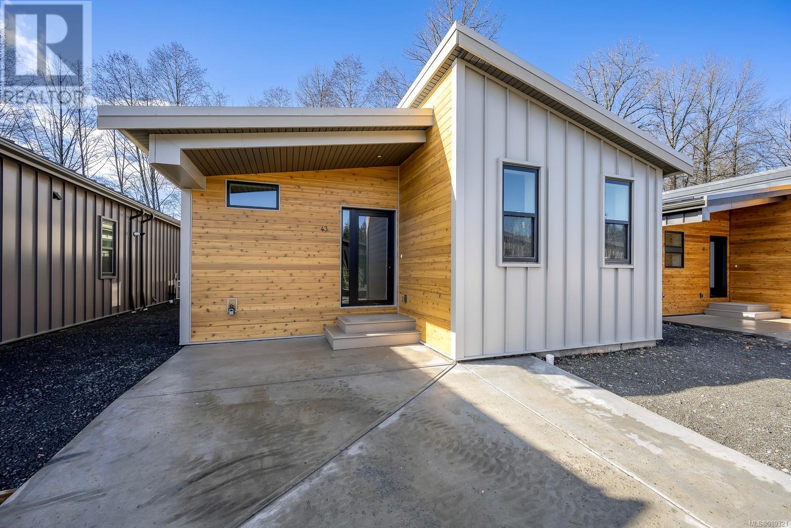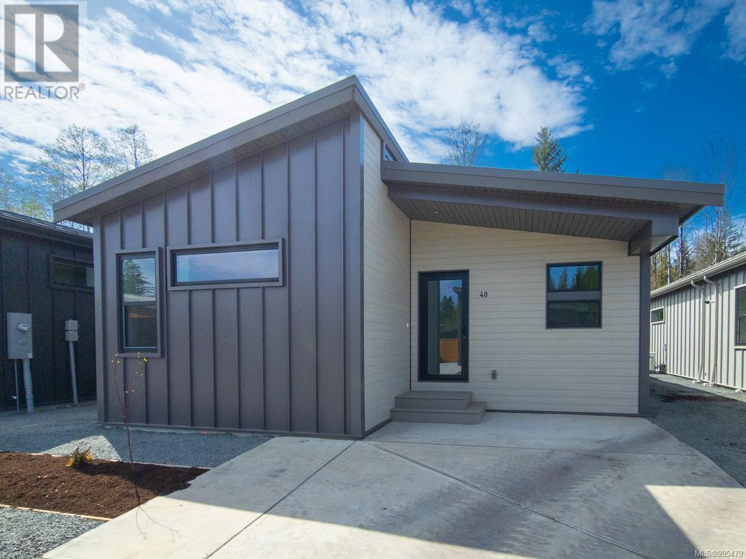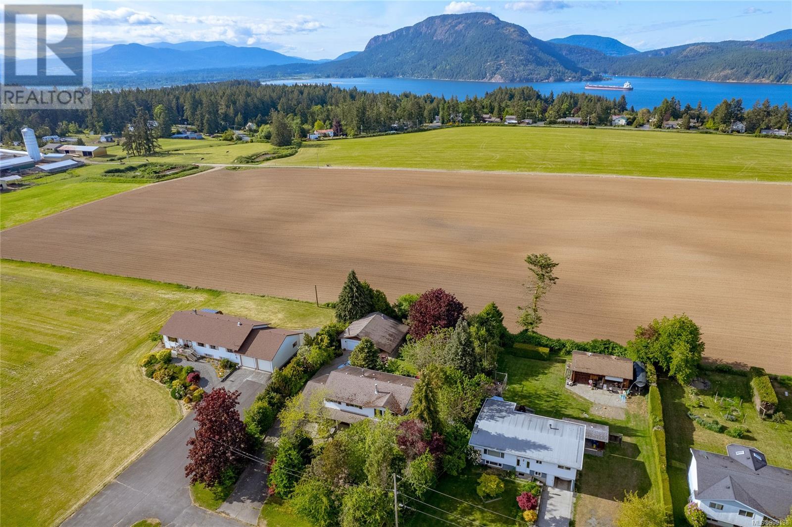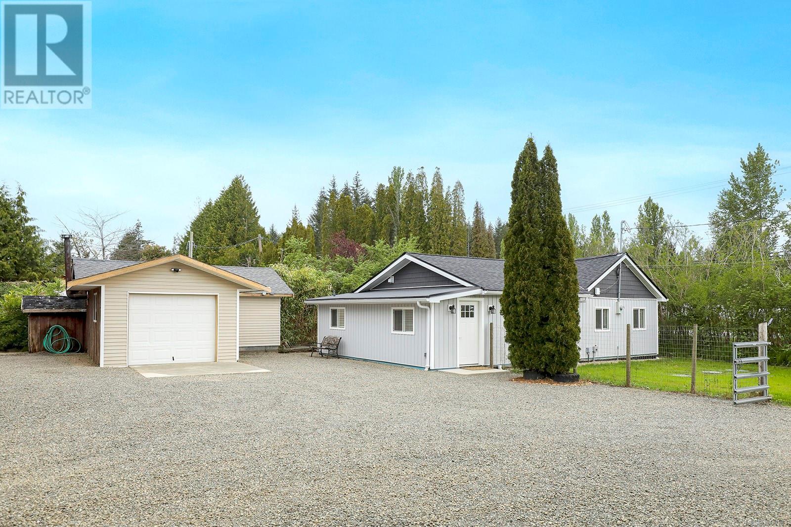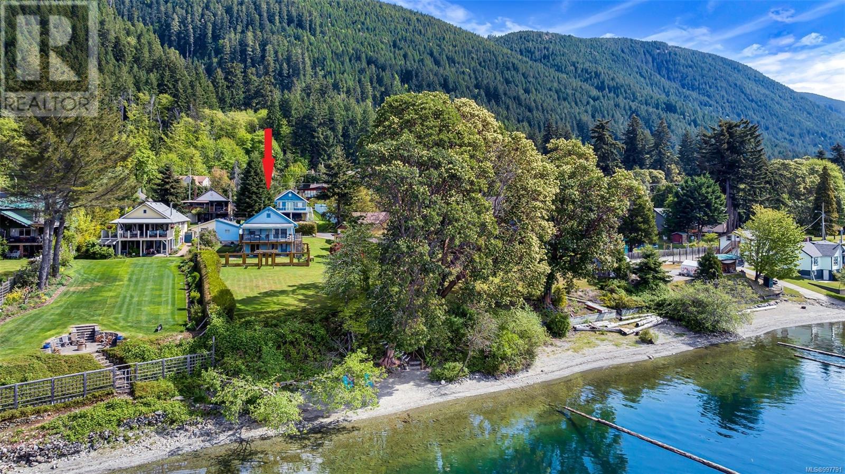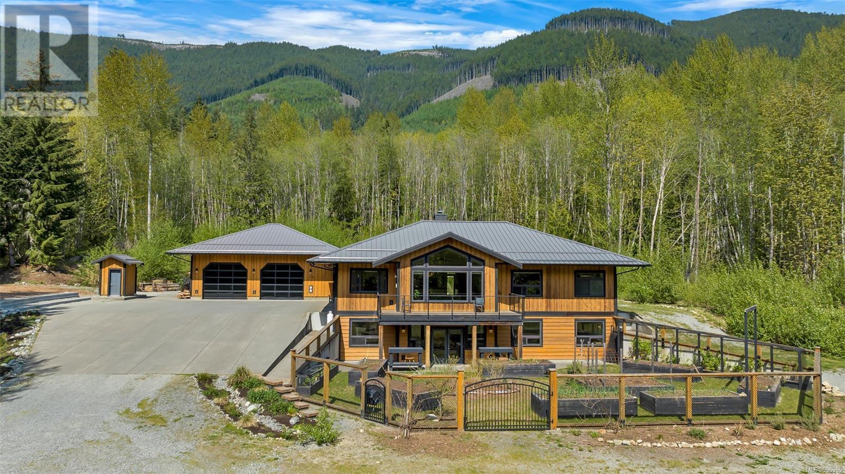20 3025 Royston Rd
Cumberland, British Columbia
New and improved! This is a Phase 2 Lewis plan spanning 1,104 sq ft, with 2 bedrooms, 1 bathroom and boasting a dreamy south-facing private covered patio. You'll love the open concept kitchen dining layout with soaring 11 '7'' ceilings, tasteful fixtures and accents throughout, modern high gloss grey kitchen cabinets, full appliances, tiled backsplash and quartz countertops. Large laundry room with sink and upper cabinets. Vaulted ceilings continue through to the bedrooms with large windows giving plenty of light. With steel frame construction, metal roof and metal siding, maintenance is minimal. The homes are incredibly well insulated and the efficient mini split heat pump will keep you warm and cool. An extra long concrete driveway, fully fenced backyard, landscaping, irrigation and a shed as standard. Enjoy the plentiful storage space with numerous closets and a 4' poured concrete crawlspace. GST applies. Book your showing today (id:59048)
22 3025 Royston Rd
Cumberland, British Columbia
New and improved! This is a Phase 2 Lewis plan spanning 1,104 sq ft, with 2 bedrooms, 1 bathroom and boasting a dreamy south-facing private covered patio. You'll love the open concept kitchen dining layout with soaring 11 '7'' ceilings, tasteful fixtures and accents throughout, modern high gloss grey kitchen cabinets, full appliances, tiled backsplash and quartz countertops. Large laundry room with sink and upper cabinets. Vaulted ceilings continue through to the bedrooms with large windows giving plenty of light. With steel frame construction, metal roof and metal siding, maintenance is minimal. The homes are incredibly well insulated and the efficient mini split heat pump will keep you warm and cool. An extra long concrete driveway, fully fenced backyard, landscaping, irrigation and a shed as standard. Enjoy the plentiful storage space with numerous closets and a 4' poured concrete crawlspace. GST applies. Book your showing today (id:59048)
42 3025 Royston Rd
Cumberland, British Columbia
New and improved, the Great Slaty is beautiful 3 bed 2 bath home offering incredible value. Spanning over 1,300 sq ft, you'll be impressed with the spacious layout, contemporary design and high end finishings. Turn-key ready with full appliance package, quartz countertops, heat pump, black accent fixtures, contemporary kitchen cabinets, large island and well appointed laundry room with storage. The open concept kitchen-dining-living area is light and airy with soaring 12 ft vaulted ceilings, 4 windows a large double patio door, great views over the forest. The show stopper is the 14' x 10' covered rear patio, perfect for relaxing with family and entertaining friends. With a metal frame, metal siding and metal roof, maintenance is minimal. Notice the thick 12' walls, high energy performance and low running costs. GST applies. The Flats of Cumberland is a brand new community of 56 beautiful homes. More info at www.theflatsofcumberland.ca (id:59048)
43 3025 Royston Rd
Cumberland, British Columbia
New and improved, The Northern Flicker is a stunning 2 bed 2 bath home offering incredible value. Spanning over 1,200 sq ft, you'll be impressed with the spacious layout, contemporary design and high end finishings. Turn-key ready with full appliance package, quartz countertops, heat pump, modern kitchen cabinets, large island and well appointed laundry room with storage, sink and quartz countertops. The open concept kitchen-dining-living area is light and airy with soaring 12 ft vaulted ceilings and 7 windows for plenty of natural light. The show stopper Is the 14' x 10' covered rear patio, perfect for relaxing with family and entertaining friends. With a metal frame, metal siding and metal roof, maintenance is minimal. Notice the thick 12' walls, high energy performance and low running costs. GST applies. The Flats of Cumberland is a brand new community of 56 beautiful homes, more info at www.theflatsofcumberland.ca (id:59048)
40 3025 Royston Rd
Cumberland, British Columbia
New and Improved, the Great Slaty is beautiful 3 bed 2 bath home offering incredible value. Spanning over 1,300 sq ft, you'll be Impressed with the spacious layout, contemporary design and high end finishings. Turn-Key ready with full appliance package, quartz countertops, heat pump, black accent fixtures, contemporary kitchen cabinets, large island and well appointed laundry room with storage. The open concept kitchen-dining-living area is light and airy with soaring 12 ft vaulted ceilings, 4 windows a large double patio door, great views over the forest. This home Is upgrade with a gas fireplace for easy warmth. The showstopper Is the 14' x 10' covered rear patio, perfect for relaxing with family and entertaining friends. With a metal frame, metal siding and metal roof, maintenance Is minimal. Enjoy the 12' walls, high energy performance and low running costs. GST applies. The Flats of Cumberland is a brand new community of 56 beautiful homes. (id:59048)
1393 Nelson Rd
Cowichan Bay, British Columbia
OPENHOUSE SAT MAY 24 12:30 - 2:30 pm. This lovely Cowichan Bay home offers peace and practicality on a level 0.41-acre lot with mountain and pastoral views. Located in a quiet sought after neighborhood near Bench Elementary School and with easy commuting to Victoria, it is located close to shopping at Valleyview Centre in Cobble Hill, Restaurants and Marina in Cowichan Bay and close to Arbutus Ridge Golf Course. This lot has privacy, with three sides of the property bordering agricultural land reserve. Over 2300 sq ft features 3 bedrooms and 3 bathrooms, including a one-bedroom suite with separate entry. The main level has a wood-burning fireplace; downstairs, a Pacific Energy woodstove adds cozy warmth. A boiler system provides overall heat. The yard is filled with mature plantings—apple, pear, kiwi, cherry, rhubarb, rhododendrons, bulbs, and perennials. There is a two-car carport, RV/boat parking, and a detached insulated garage/workshop with hoist, woodstove, and storage. A rare find in a peaceful, rural setting. (id:59048)
375 Neill St
Tofino, British Columbia
Located in the center of Tofino is this quaint family home beaming with character. Upstairs offers a rec room/office with inlet views and primary bedrm w/walk-in & 2 pce ensuite; the main floor offers the remaining 3 bedrms, 2 bathrms, laundry room, kitchen, living and dining room w/vaulted ceiling; skylights and a cozy fireplace are added comforts, along with an expansive front porch with mountain & harbour views. Current R1 Zoning permits a secondary suite allowing for nightly or long-term rental; a great investment property. At .26 of an acre, enjoy life at this well-maintained, westcoast gem; outdoor features include a private hot tub, greenhouse, garden beds, sheds, dbl car garage & carport and manicured lawn. Ample space to enjoy hobbies & store gear. Additional parking for Trailers. Walk to shopping, recreation, school, hospital/clinic, restaurants, dock, rec centre, the arts. Connect for info package and to schedule a tour. Shannon 250-266-1641 [email protected] (id:59048)
2757 Windermere Ave
Cumberland, British Columbia
A Rare Cumberland Gem – Timeless Charm Meets Future Potential This is a truly exceptional opportunity in the heart of the beloved Village of Cumberland—just three blocks from downtown, nestled on a prominent corner lot with coveted R1-A zoning. Built in 1936, this beautifully preserved Craftsman home is brimming with character and untapped potential. Lovingly maintained by the same owners for over 30 years, it showcases thoughtful upgrades alongside its original charm. The main residence welcomes you with rich fir woodwork, an abundance of natural light, and spacious living areas. The newly updated kitchen features quartz countertops, a bonus kitchenette, and flows seamlessly into an inviting sunporch—perfect for morning coffee or quiet reading. The main floor offers two comfortable bedrooms and a freshly renovated bathroom, while the upper loft and den provide two additional bedrooms and a rough-in for a second bath. Outdoors, the magic continues. The private, sun-drenched backyard boasts mature pear trees, a Bing cherry, a cozy fire pit. Out front is a covered verandas that exude classic charm. A standout feature is the “Bridal Cabin” at the rear of the lot—dating back to the 1890s—now set on a new foundation with septic tied in and drainage in place, ready to be transformed into a studio, guest suite, or income-generating space. The dry, unfinished basement adds even more utility, ideal for laundry, storage, or a workshop. This one-of-a-kind property blends heritage beauty with zoning flexibility, offering endless lifestyle and investment possibilities—all within a short stroll to the vibrant heart of Cumberland. Call Catherine today to book a showing at 250-937-9856 (id:59048)
6645 Island Hwy N
Merville, British Columbia
Over 1 acre of mostly level land with highway access at the curb—ideal for commuters and outdoor enthusiasts. Just 10 minutes to Courtenay’s new hospital, under 30 minutes to Mount Washington and City of Campbell River. This 957 sq ft home has been substantially renovated and sits alongside a detached shop *Ask for the property disclosure statement for a complete list of upgrades, including site improvements to drainage, water, and electrical systems. A partially cleared backyard offers excellent potential for building a full-size dwelling. A new, permitted septic system was installed in 2024 (VIHA-approved). An RV site is in place with a 40-amp panel and water; a holding tank is needed for wastewater. Showings available on weekends before 4pm with notice. Weekday viewings must be scheduled with the listing agent present. (id:59048)
1483 Helen Rd
Ucluelet, British Columbia
Enjoy beautiful inlet and mountain views from this beautiful 1,750 sq ft home, ideally situated in a central location. The main floor features an open-concept design with the kitchen, dining, and living areas all oriented to capture the surrounding natural beauty. Step out onto the large sundeck or relax in the enclosed sunroom—both perfect vantage points to watch the harbour activity below. Also on the main level, the primary bedroom is thoughtfully positioned for privacy and features a 3-piece cheater ensuite. This floor is bright and airy, with abundant windows maximizing the panoramic views. Downstairs, the lower level offers a second bedroom, another 3-piece bathroom, and a spacious storage room or workshop. A self-contained 1-bedroom suite with a private entrance from Imperial Lane also enjoys the same stunning views—ideal for a B&B or long-term rental. Access the home from either Helen Road or Imperial Lane. There is ample paved parking on both levels, plus a single-car garage at the main entrance on Helen Road. The beautifully landscaped gardens surrounding the home add to its charm. Just minutes from schools, trails, and other local amenities, this property offers a rare blend of comfort, functionality, and income potential. (id:59048)
10684 Alder Cres
Youbou, British Columbia
You can be in for summer! Coveted south facing 4/5 bedroom, 2 bath walk on waterfront home on spectacular Cowichan Lake represents a great opportunity as a family home, multi-family vacation home or an investment property. The layout is perfect should you want to convert the lower level into a suite or a perhaps a duplex with a small kitchenette already in place. Main level is an open concept with 3 bedrooms & views from nearly every window in which to take in the wonderful sunrises & sunsets. There is a near new covered deck off the living room which leads to a fenced yard area to keep kids & pets safe. The spacious lower level has great views, features 2 bedrooms (1 currently a workshop) a full bath & access to a nice covered patio area. Outside there is plenty of lawn for playing games & of course the beach will be where lifelong memories are made! Near new roof on the garage, fresh paint & clean as a whistle. (id:59048)
7695 Cowichan Lake Rd
Lake Cowichan, British Columbia
Just minutes from the charming community of Lake Cowichan, this stunning 2018 West Coast contemporary home offers the perfect blend of modern design and natural beauty. Situated on 10 acres of partly wooded, level land with excellent southern exposure, the property borders the Trans Canada Trail, ideal for hiking or biking enthusiasts. The home features 4 bedrooms, 4 bathrooms, and over 4,300 sq ft of finished space with a thoughtfully designed main level entry and walk-out basement. The sun-filled great room boasts vaulted ceilings and a scenic southerly view, flowing into the gorgeous kitchen with quartz counters, central island, and 6-burner gas range. The main floor primary suite includes a spa-like ensuite and walk-in closet. The lower level offers a spacious family room with outdoor access, two bedrooms, a full bath, and a large storage/multi-use room, all with 9’ ceilings. A wood-burning stove adds cozy, efficient heat alongside the home's heat pump. Outside, you’ll find a fully wired and insulated 1,216 sq ft garage/shop, ideal for hobbies, storage, or workspace. This property offers exceptional space, style, and access to nature—an incredible lifestyle opportunity! (id:59048)
