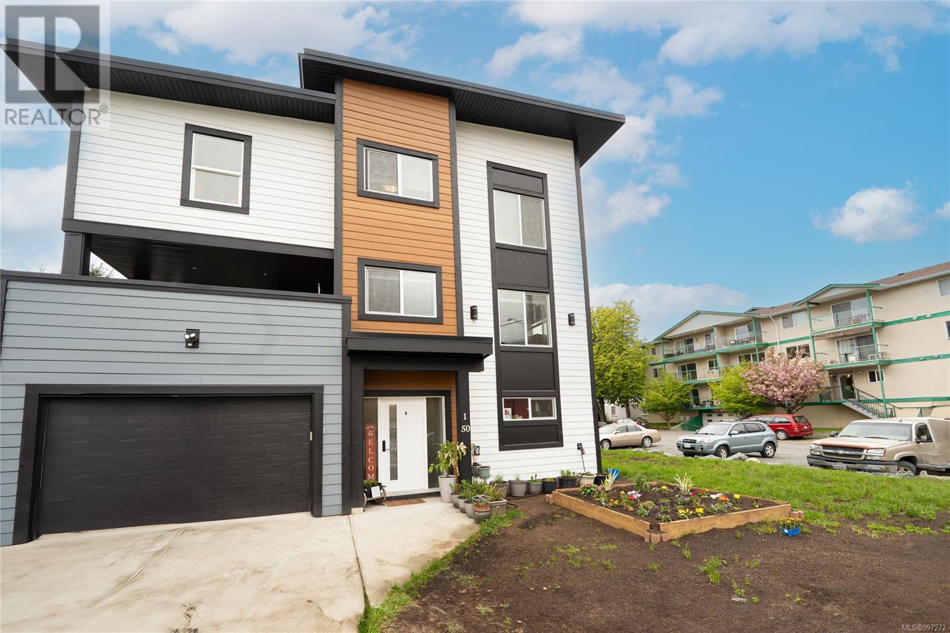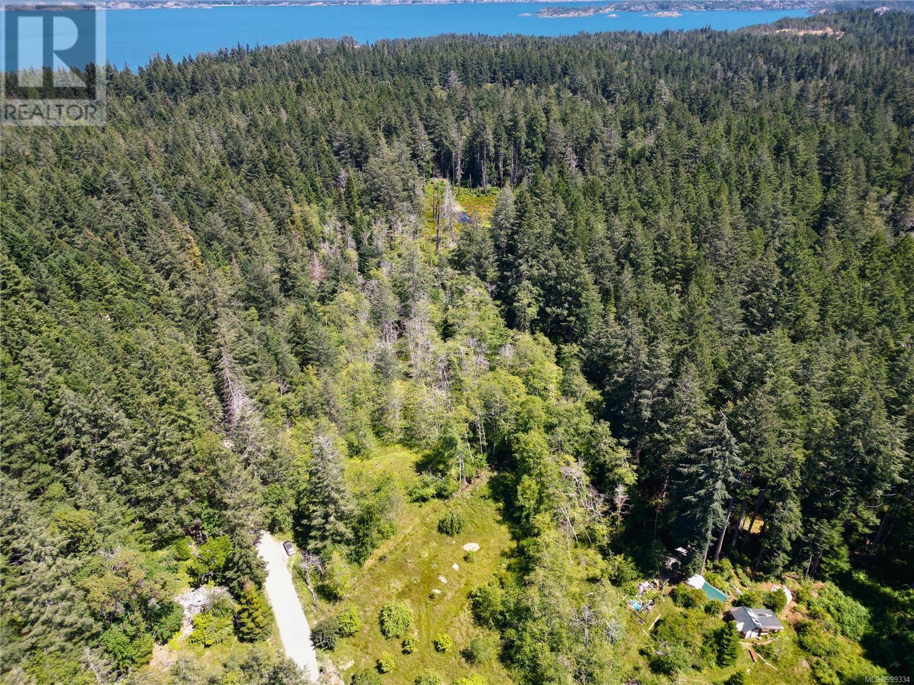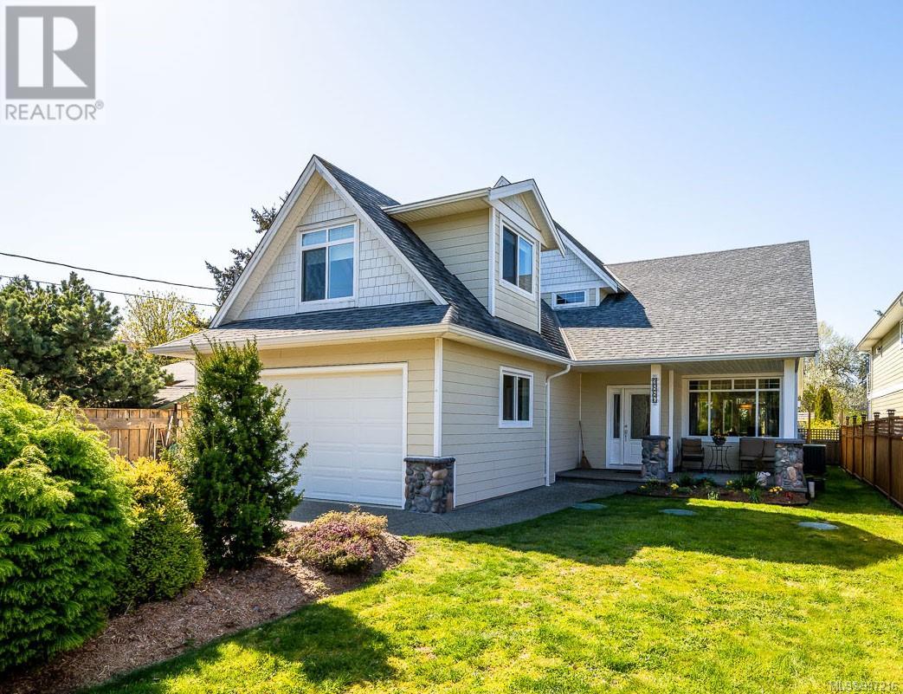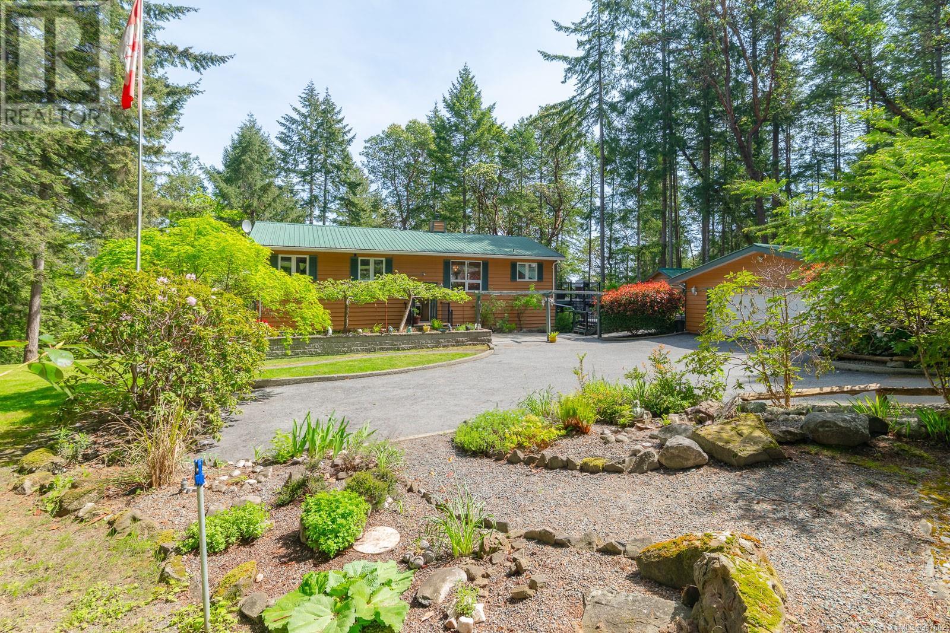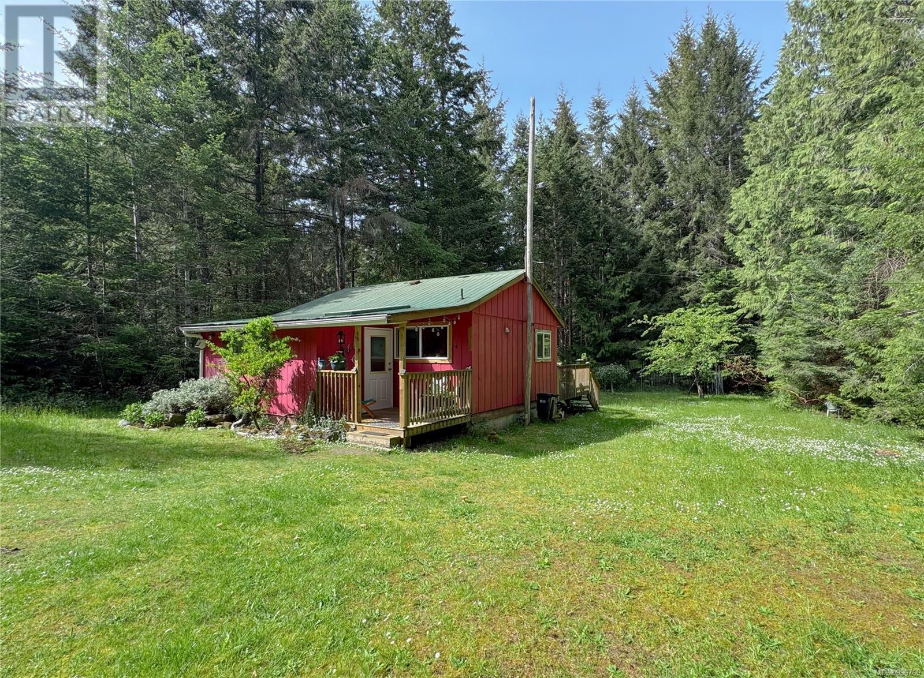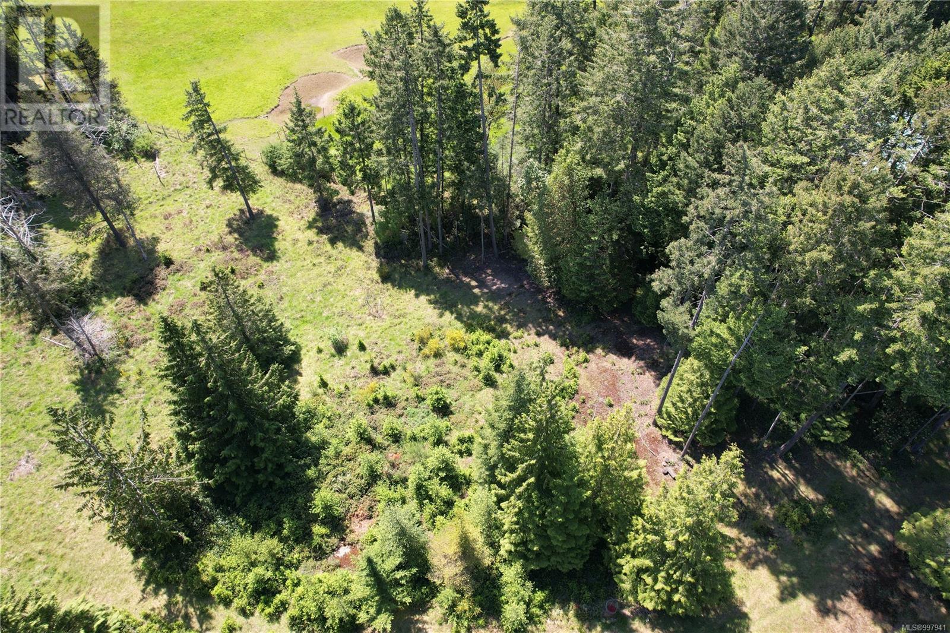1495 Coats Dr
Gabriola Island, British Columbia
Discover the epitome of West Coast luxury living on Gabriola Island—just a short ferry or seaplane ride from Nanaimo, yet a world away in lifestyle. Nestled on a breathtaking 10-acre estate, this rare offering is introduced by a majestic, tree-lined driveway that winds through mature forest before unveiling sweeping, panoramic ocean views over Trincomali Channel. This is more than a home—it’s an intentional retreat designed for those who value space, privacy, and connection to nature. The 2,926 sq ft West Coast-inspired residence showcases superior craftsmanship, with soaring vaulted ceilings, expansive windows, and seamless transitions between indoor and outdoor spaces. Natural light pours into the open-concept main level, creating an ideal setting for both entertaining and everyday relaxation. The home’s flexible layout includes a self-contained 1-bedroom suite on the main level—perfect for hosting guests or generating short-term income. Upstairs, you’ll find three additional bedrooms and two spa-inspired bathrooms, including a stunning primary suite with an oversized walk-in closet and a luxurious ensuite featuring views, light, and tranquility. A raspberry orchard and gardens, serviced by its own dedicated well, over potential passive annual income. A level, cleared ¼-acre area offers endless potential for a workshop, guest cottage, studio, or equestrian feature—tailored to your vision. Located just minutes from the Gabriola ferry terminal and Village core, this property balances seclusion with convenience. Whether you seek a legacy family estate, a creative sanctuary, or simply a slower, more intentional way of living—1495 Coats Rd delivers the West Coast dream, fully realized. (id:59048)
12 3100 Rinvold Rd
Hilliers, British Columbia
This very nice home has a vaulted ceiling with 4' x 4' sky light in the bright kitchen/dining area. It has 2 large bedrooms & is heated with a Natural Gas forced air furnace. The yard has a covered deck, back yard fire pit, 2 car driveway and great privacy! As a bonus it comes with a 8' x 8' workshop/tool shed. All this in a family & pet friendly area! (id:59048)
2658 Courtney Way
Shawnigan Lake, British Columbia
Excellent value this 2006 country style character home sitting on a private .9 acre property in a peaceful setting of Shawnigan Lake. Situated with easy and quick access to the main roads into Victoria and still protected and near the Shawnigan Village and Mill Bay. Perfectly designed and built with quality workmanship, attention to detail throughout. This is such a lovely home. Enter through the covered porch entry into a welcoming lobby . Warm wood flooring throughout much of the home along with shaker style mill work and woodwork. The main floor offers a country style kitchen/dining / living room space warmed by a wood stove and with an abundance of light from all sides and yet still intimately private. Every view point is to the private forest outlooks. Walk out onto a deck and over to the deer fenced garden patch complete with raised beds, blue berries and raspberries.. Off the kitchen is cozy family room through French doors to a covered balcony. Also on the main is an office and convenient laundry room. The second level provides a full primary bedroom suite with walk in closet and beautiful ensuite. The 2nd and 3rd bedrooms are a good size and share the use of another full bathroom. The lower level which is walk out has multiple and flexible uses. Potential for a suite with separate entrance and cabinetry already built in or private business space or more family room and additional bedrooms. The home includes a full two car garage with built in storage and a bonus outdoor shed. There is an abundance of yard and parking space for RV or boat or building a workshop. We have set a list price that is hard to imagine considering the property setting , location and this quality of a residence with such unlimited potential. District water system plus bonus operating well. Be prepared to fall in love with this home. Best to view this home and property soon.'' (id:59048)
1 50 King George St N
Lake Cowichan, British Columbia
Welcome to this spacious 4-bedroom, 3-bathroom duplex that feels just like a detached home, offering over 2,800 sq. ft. of thoughtfully designed living space. The main level features one well-sized bedroom, full bathroom, bright open-concept layout with a modern kitchen, stainless steel appliances, a large island, living room, dining room, and direct access to a covered deck—perfect for entertaining or relaxing year-round. Upstairs, you’ll find three generously sized bedrooms, including a serene primary suite with a walk-in closet and a luxurious 5-piece ensuite. This level also includes a full bathroom and a conveniently located laundry room. The lower floor includes over 600 sq. ft. of unfinished space with a separate entrance. It’s already roughed in for a suite, offering excellent potential for a mortgage helper, guest accommodation, or extended family living. Complete with a garage, a patio, and a versatile layout, this home is ideal for family or investors seeking flexibility and value in a well-connected neighbourhood. (id:59048)
1 Lennie Rd
Lasqueti Island, British Columbia
This beautiful 38-acre property has everything you need for a peaceful Gulf Island lifestyle. The land is partially cleared and features a selection of private, level sites ready to build on. The property has abundant water, sunny exposures, fertile soil, and a magnificent stand of 100-year old Douglas-fir trees resting on a gentle slope. Twenty-eight acres of the property are in a Conservation Covenant, to be left as your own private nature reserve with mature forest and wetland ecosystems The remaining 10 acres have excellent potential for small-scale farming or just enjoying a quiet life amidst a vibrant natural ecosystem. The zoning allows for up to 3 primary dwellings and 3 smaller cabins. The property is registered with the Natural Areas Tax Exemption Program (NAPTEP), keeping property taxes very affordable. The property is easily accessible via a quiet secondary road. This is so much more than a place to build a house. Lasqueti Island is a close-knit community with resilient and resourceful people on a remote island and yet an hour by ferry to Vancouver Island. (id:59048)
3886 Royston Rd
Courtenay, British Columbia
Gorgeous 3-bedroom custom built home steps from the beach. The main floor features an open floor plan with a gas fireplace that rises to the 14 ft vaulted ceiling. The gourmet kitchen offers a surplus of cabinets, granite countertops and a huge island. Double French doors open to a 38’ by 12’ deck. Also on the main floor is the primary bedroom with French doors. It offers a large walk-in closet and an en-suite with a soaker tub, separate shower and heated floors. Upstairs are two more bedrooms, a 4-piece bathroom and a bonus room with peek a boo ocean view. A heat pump and hot water on demand make this home energy efficient. Situated 1/4 block from a coffee shop, a 20 minute walk to Roy’s Town Pub and a 5 minute drive to Courtenay. (id:59048)
1697 Willow Glen Pl
Cowichan Bay, British Columbia
Wonderful family home in a great Cowichan Bay neighbourhood. Tucked away in a quiet cul-de-sac and backing onto a greenbelt filled with mature trees is this, 4 bed, 3 bath home. The covered entrance welcomes you to a cozy foyer with freestanding gas fireplace and access to the dining room, stairs up to the 4 bedrooms and to a spacious living room that opens through French doors to a covered patio and out to a huge deck overlooking the private back yard. There is plenty of parking, a storage shed & a great detached studio space. Only a short walk to the unique shops & restaurants of Cowichan Bay, Bench Elementary and a moments drive to the amenities of Valleyview Centre. This is a great place to call home in a safe, family friendly neighbourhood. (id:59048)
6716 Wall St
Honeymoon Bay, British Columbia
Tucked away on a quiet no-thru road in Honeymoon Bay, this inviting 3 bed, 3 bath home sits on a beautifully landscaped and fully fenced 0.45-acre lot just a short stroll to Cowichan Lake. Updated in the last year with a paved driveway and walkway, a new deck with pergola, a newer heat pump with A/C, and a new stove. The 1,912 sqft layout offers open-concept living, a main-level primary with walk-in closet and ensuite, plus two generous bedrooms and a flex space upstairs—perfect for guests or a home office. The detached double garage with EV charging station, 100-amp sub-panel is ideal for hobbies, storage or a workshop. With ample parking for your boat, RV and all the toys, and just minutes from the lake, golf, and parks—this is your west coast base in a friendly, laid-back community. (id:59048)
7955 Southwind Dr
Lantzville, British Columbia
Discover this beautifully maintained rancher, located on over ½ an acre. This home features a well thought out custom kitchen with modern cabinetry, granite countertops, and high-end stainless-steel appliances ideal for cooking and entertaining. The floor plan provides a great flow between living, dining, and family rooms. The living room with vaulted ceilings and a lovely fireplace make for a cozy retreat on cold nights. Step outside to enjoy the private back yard with mature fruit trees and colourful gardens perfect for gatherings or simply relaxing. And for hobbyists or those needing extra workspace, the large detached workshop is a true standout, complete with a built-in car pit for vehicle maintenance or restoration projects. Additional features include a new furnace and heat pump in 2024, a beautifully built gazebo on the back patio and covered RV parking. Conveniently located close to town amenities, this move-in ready home offers space, style, and versatility for everyone. (id:59048)
149 Pilkey Point Rd
Thetis Island, British Columbia
Welcome to your private island retreat on beautiful Thetis Island! This 2-acre ocean view property offers the perfect blend of comfort, functionality, and coastal charm. The custom Pacific Homes-built residence features 4–5 bedrooms, including a flexible office space, and an open-concept kitchen, living, and dining area filled with natural light. A cozy breakfast nook overlooks the ocean, making every morning feel like a getaway. Step outside onto over 600 sq ft of deck space—ideal for entertaining or relaxing in the hot tub while soaking in the view. The lower level is perfectly suited for extended family, a suite, or a potential B&B setup (buyer to verify with local authorities), with two bedrooms each with ensuites, a second kitchen, a large family room, laundry, and generous storage space. Additional features include a spacious two-car garage and a large workshop with even more storage—perfect for hobbyists or those needing extra room for tools and equipment. Enjoy the quiet and slower pace of island life. Thetis Island offers natural beauty, a welcoming community, and access to Telegraph Harbour Marina and Café—a perfect spot to watch the boats come and go. Spend your days swimming in sheltered bays, kayaking along scenic shorelines, or experiencing world-class fishing just minutes from your doorstep. A unique opportunity to own a well-appointed home in one of the Gulf Islands’ hidden gems. Don’t miss it! (id:59048)
220 Malaspina Dr
Gabriola Island, British Columbia
Tucked in one of Gabriola’s most walkable beachside neighbourhoods, this charming 1-bedroom rancher offers sun and privacy—just a 5-minute walk to beach access at Taylor Bay and the Malaspina Galleries, and located near the Haven. The wood-sided home with a metal roof sits on a sunny, level lot with a garden area, and features both front and back decks to enjoy the peaceful setting. Inside, you’ll find hardwood floors, an open layout, and a 3-piece bathroom. The home is serviced by a cistern with UV light and filtration. Whether you're seeking a cozy Gulf Island getaway or a year-round residence close to the beach, this property offers an ideal location and relaxed island living. The property is tenant-occupied; 24 hours’ notice is required for all appointments. All information to be verified if deemed important. (id:59048)
271 James Way
Gabriola Island, British Columbia
Location!! Seeing is believing! This private lovely southern exposure 6.79 ALR acreage is located close to beaches and trails and Malaspina Galleries and boasts lovely meadows and pond with mix of trees. The updated self contained outbuilding brings much light with its many windows. Septic has recently been serviced. There is an approximately 12'x14' log cabin for storage. There is also hookups for an RV or trailer. Measurements are approximate and should be verified if important. Also the studio was previously a permitted garage. (id:59048)



