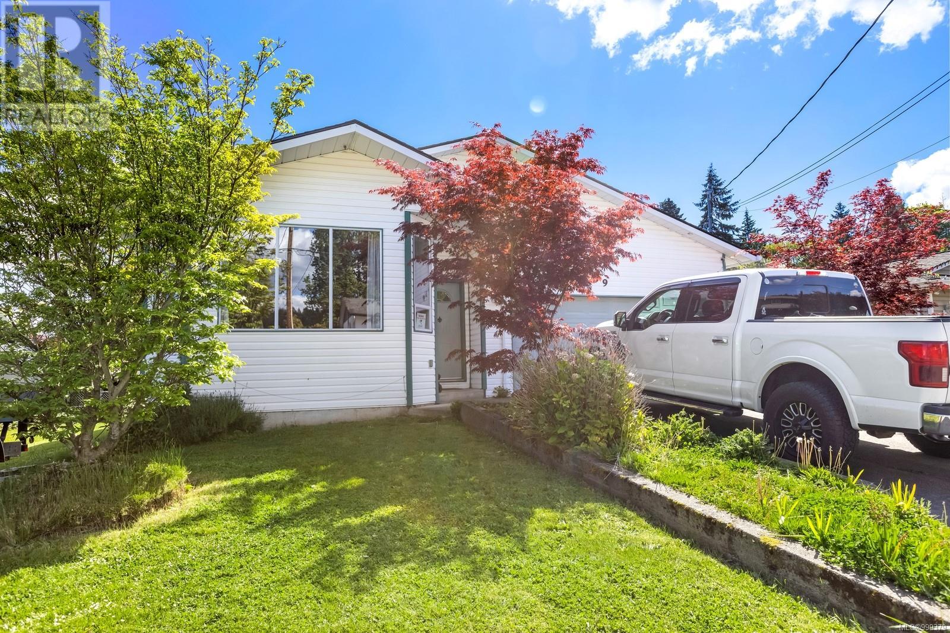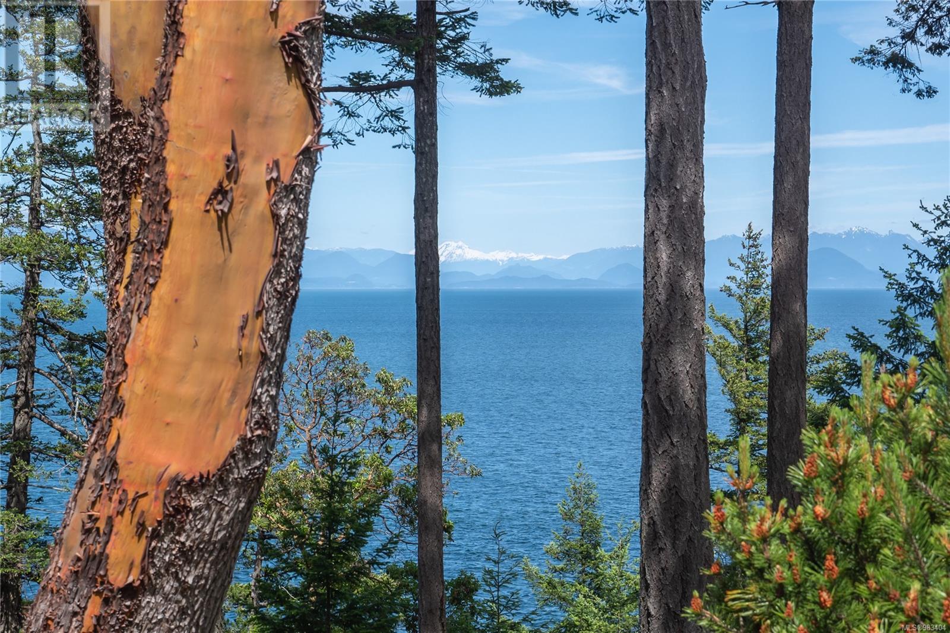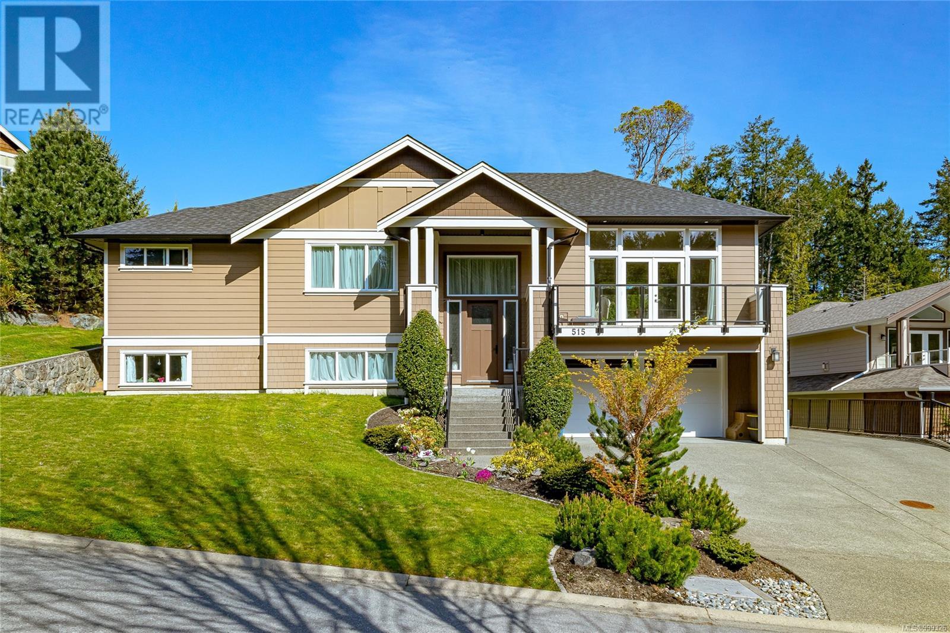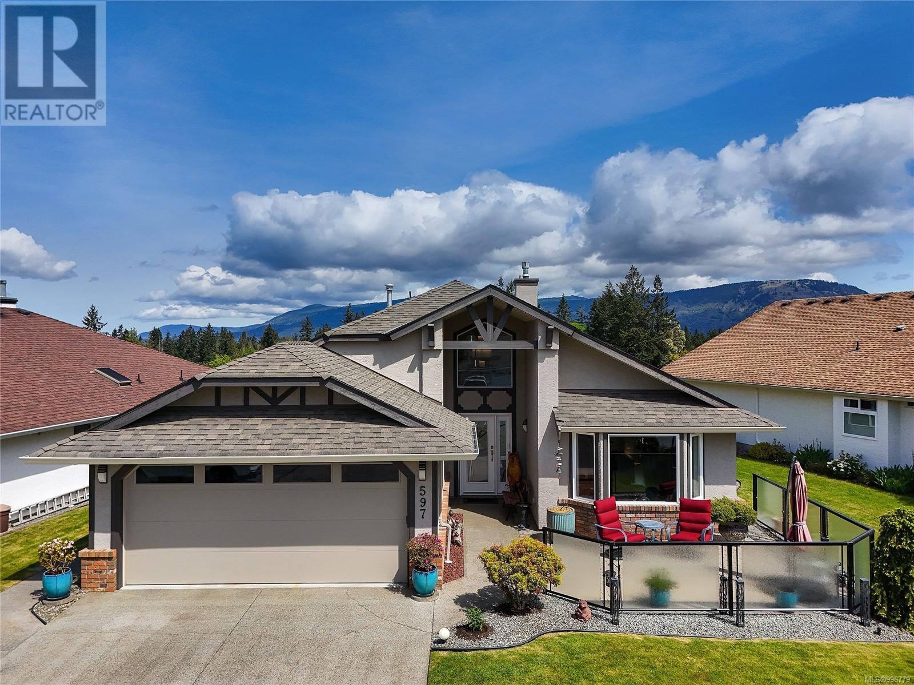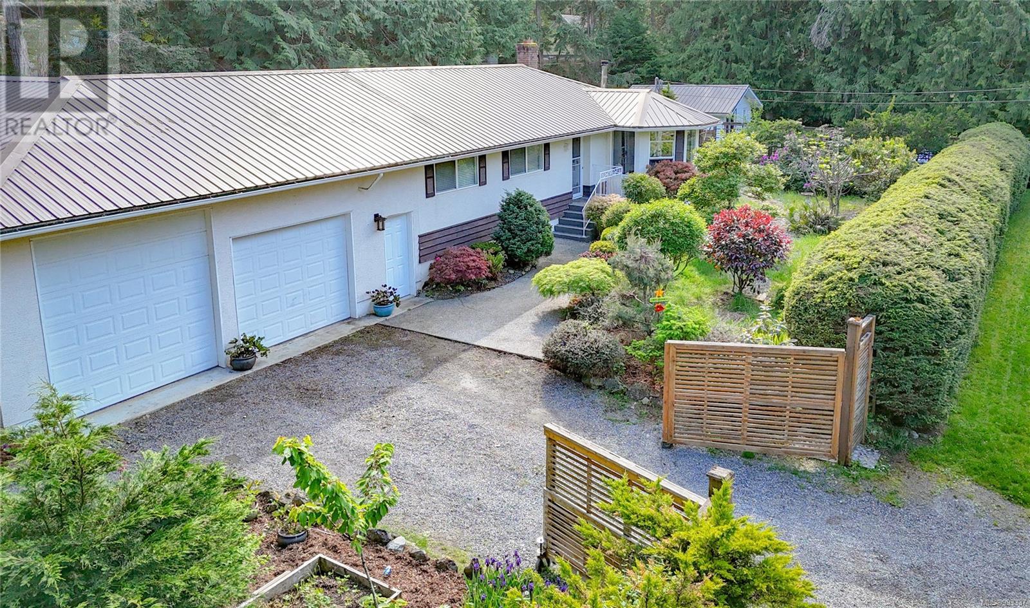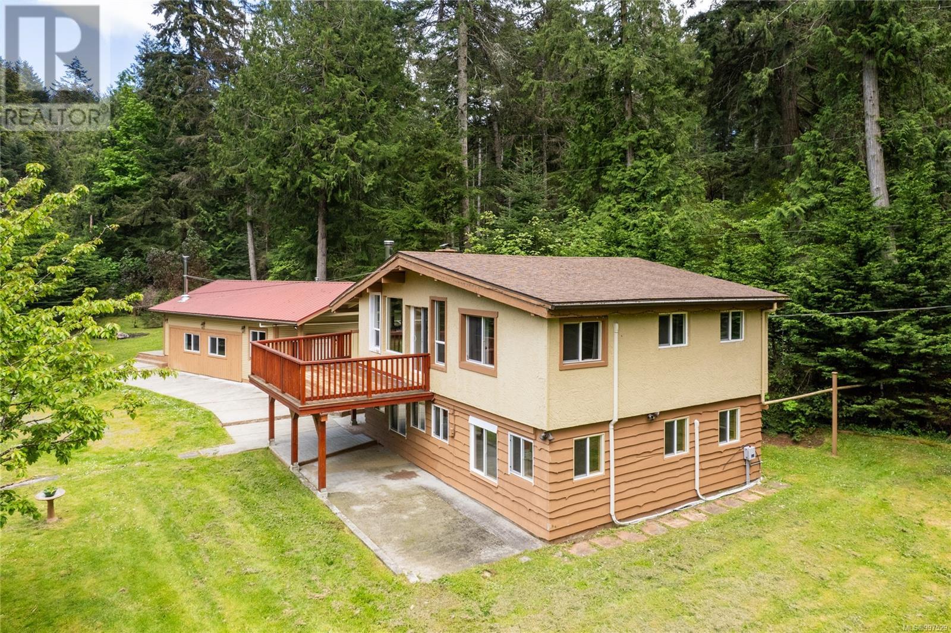8039 Spinnaker Dr
Crofton, British Columbia
Welcome to your new home in the beautiful seaside community of Crofton. Your home is perfectly located close to the beach, shopping, groceries, medical, school, restaurants, marina, the ferry to Salt Spring Island, the famous Osborne Boardwalk, lots of biking, hiking, ocean activities such as fishing, crabbing, prawning, + kayaking. This home has 3large bedrooms and 2 full bathrooms on the main floor with a large covered deck off the kitchen, hot tub + another large deck overlooking the nicely landscaped + private backyard. The lower level has 1 bedroom, a bathroom with a large family room that might have suite potential, if needed. Please confirm all measurements if important. (id:59048)
2660 Kevan Dr
Gabriola Island, British Columbia
Gabriola Island! Step into this lovely 2 bed/2bath one level home with outstanding views of the ocean and beyond. Enjoyed primarily as a family guest house for the last 18 years. The great layout with open kitchen, dining and living areas with ensuite bedrooms on opposite ends of the house, makes for a multi-family weekend getaway or nice primary home. You will love the covered verandah to enjoy your morning coffee to gaze out and enjoy the soaring eagles, marine wildlife and passing boats and ferries. The yard is perfect for kids to play with beautiful lawns, and features a greenhouse, veggie gardens, and a single car garage. Gabriola Island provides a multitude of services including a dental and medical clinic, numerous coffee shops, restaurants, shopping, hiking, golf, and lovely parks and beaches. Convenient ferry schedule with 2 ferries, and access to the mainland from Nanaimo and don't miss the HULLO passenger ferry into Vancouver Harbour!! This is a gem! Foreign Buyers Allowed! (id:59048)
515 Bickford Way
Mill Bay, British Columbia
Welcome to Hidden Creek Estates and this beautiful 5 bedroom, 3-bathroom quality-built home offering over 2833 finished sq.ft plus a spacious balcony, sitting on a 0.3 acre sunny lot in a cul-de-sac within walking distance to the ocean. The upper level features a well designed kitchen with Samsung appliances & a large island. Spacious living and dining areas with 11' ceilings & large windows bring in an abundance of natural light. From here, access the covered patio with BBQ & hot tub, leading to a gorgeous irrigated, fully fenced yard. 3 bdrms on the main, with a primary suite featuring 5 pcs ensuite & a walk-in closet. Downstairs offers a huge family room, 2 additional bedrooms, 4 pc bathrm, walk-in closet, & an abundance of storage space. Very efficient home with heat pump & on-demand gas hot water. Oversized double garage with additional driveway parking for an RV or boat. Hidden Creek Estates backs onto parkland. Just a short distance from Mill Bay Village. (id:59048)
597 Pine Ridge Dr
Cobble Hill, British Columbia
Welcome to Easy Island Living at Arbutus Ridge – A 1-Level Retreat in a Premier Gated Golf Community. This updated 2 Bed / 2 Bath 1800+ Sq.Ft. home offers the ideal blend of comfort, convenience, and lifestyle—perfect for retirees or anyone looking to age in place with ease. With no stairs, wide hallways, and thoughtful design, this residence is a tranquil haven for those who value both independence and connection. 3 spacious outdoor patio spaces allow you to enjoy year round sun to the south or enjoy the golf course view as this home safely overlooks the 3rd hole. Community amenities include: golf, tennis, pool, fitness room, social lounge & boat/RV parking - Arbutus Ridge is filled with options for active living & social engagement. Beyond the gates of AR you can explore the charm of Mill Bay & Cowichan Bay: waterfront parks, cozy cafes, historic maritime village culture, art galleries, vineyards, fresh seafood & more. This home isn’t just a place to live - it’s a lifestyle. (id:59048)
2144 Angus Rd
Shawnigan Lake, British Columbia
An exceptional & rarely available lakefront estate on the pristine shores of Shawnigan Lake, this trophy property is the perfect blend of timeless charm, functionality, & lakeside luxury. Originally an A-frame cottage, the main home underwent a stunning transformation in 1999, creating a spacious 4-bedroom residence designed for year-round living. The main floor features an open-concept kitchen, living, & dining space that’s perfect for entertaining. The large rec room & the main floor bedroom share a charming Jack-&-Jill bathroom, while the dining area opens onto an expansive cedar deck overlooking a lush green lawn. A whimsical footbridge crosses a meandering stream, leading to a magical backyard oasis complete with a treehouse & swing set — a true children’s paradise. On the second floor, you will find the generous primary bedroom with a lovely ensuite featuring a clawfoot tub/shower. The primary bedroom ceiling is open to the exercise/meditation area of the third floor, adding character & flexibility to the layout. A separate one-or two-bedroom suite provides incredible versatility for extended family, guests, or potential rental income. The covered front porch offers a cozy space for gathering, rain or shine. Lakeside, a charming 2-bedroom A-frame guest cabin, offers a private retreat with floor-to-ceiling windows that frame spectacular views & a majestic stone fireplace as its focal point. The large sun-filled deck is a great place to BBQ & relax while you enjoy fun days with family & friends at the lake. The waterfront is simply outstanding, boasting a sunny beach area, a beautifully maintained dock, & breathtaking lake views. Whether you're boating, swimming, or relaxing by the water, this is lakeside living at its finest. The fully irrigated property also has a 25 kW auto-start propane generator for back-up power. This trophy estate is the ultimate family retreat — warm, welcoming, & ready to create memories for generations to come. (id:59048)
2645 Katy's Cres
Shawnigan Lake, British Columbia
Set in an exclusive enclave of architecturally significant homes with lake access, this southeast-facing residence captures stunning lake and mountain views—not least from its spectacular 1,500 sq ft rooftop patio. Thoughtfully crafted for year-round or seasonal living, the 2021 custom design offers 2,850 sq ft, 6 bedrooms, and 5.5 bathrooms across a flexible, light-filled layout. The main level showcases an open-concept gourmet kitchen, dining, and living space extending to a lake-view deck. Italian tile and soft-close cabinetry elevate the kitchen, which serves as the culinary heart of the home. Radiant in-floor heating enhances the beautifully finished bathrooms on this level, including the serene primary suite with walk-in closet and 5-piece ensuite. Two additional bedrooms share a stylish full bath. On the lower level, a private ensuite bedroom offers comfort for teens or guests, alongside a two-bedroom suite with kitchen, laundry, patio, and separate entry—ideal for extended family or rental. A flex room with exterior access suits a home office, gym, or studio. Multiple heat pumps provide year-round comfort, while a rooftop hot tub invites relaxation under the stars. Minutes from world-class schools, vineyards, and transport options—this is a retreat of rare distinction. (id:59048)
3849 East Rd
Denman Island, British Columbia
Immaculate turn-key property with an exquisite(1929 square foot) A-frame style home that has been meticulously updated and modernized to appeal to the discerning eye. This property includes an incredible 1126 square foot shop (with 14' ceilings with a 20' wide by 12' high door) and a 347 square foot car or boat port attached. Absolutely EVERY detail has been taken care of on this home and property. Move right in and enjoy the Denman Island lifestyle to its fullest; all the work is already done! Located across from the ocean and beach access with incredible ocean vista views! Fully fenced with two large gates that open to the separate driveways; the yard is meticulous maintained, spacious and well laid out with an abundance of extra parking. Enjoy sun-filled mornings and peaceful nights by the fire pit on this ''like brand new'' gem of a home and property! Within walking distance of Graham Lake. 3849 East Road enjoys the benefits of being on a community water system. (id:59048)
220-224 Decourcy Dr
Gabriola Island, British Columbia
WATERFRONT MID-CENTURY home with a private sandy beach. This beauty is perfectly placed on the point giving you extensive views yet also keeping it totally private. A few steps takes you to the waters edge where you will find a concrete pad and a sandy beach tucked into a private cove…the perfect spot to soak up an evening sunset with a glass of wine. Wow! Or kick back on the large deck and enjoy the ever-changing views. Ocean life including Sea Lions, seals, occasional whales and a bounty of birds will fill your view plus enough boat traffic to keep it interesting but not overwhelming. Waterfront like this is rare. You’re 5 min from the ferry and you feel like you’ve stepped into your own private oasis. The fully finished main home has 4 bedrooms, 3 bathrooms and flexible development options on the lower level. The layout of the home and the location on the property really makes it feel like you’re right on the water. The solarium practically hangs over the beach. A 1 bedroom cottage is discreetly tucked away and perfect for guests, extended family or rental income. The property is fenced and has a convenient extra-high 2 vehicle carport. This move-in-ready home would be perfect as a weekend retreat or a full-time residence. The mid-century lines and detail are rare on Gabriola and make this beauty stand out. A totally updated water system with a 20,000 gal cistern remove this from your concerns. Floor plans, virtual tour and video are available online. (id:59048)
160 Rosislos Blvd
Gabriola Island, British Columbia
Private, Sunny Retreat on 1.13 Acres – Close to the Beach Tucked away on a larger-than-average 1.13-acre lot, this private and peaceful property offers an exceptional opportunity to create your ideal coastal home. Located at the end of a long driveway and surrounded by mature trees, a seasonal stream, and sun-filled clearings, this setting offers a unique sense of space and tranquility. Built in 2000, the 3-bedroom home features a functional layout with decks on both the front and back—perfect for enjoying the natural beauty that surrounds you. While the home is solid and well cared for, it would benefit from some cosmetic updates, offering the perfect chance to add your personal touch and increase its value. Enjoy the ease of a carport, plenty of room for parking, and potential for expansion or additional outbuildings. Gardeners will love the sunny, open areas with great growing potential, while nature lovers will appreciate the partially forested landscape and the charming seasonal stream that meanders through the property. Just minutes from beach access, this property combines the best of rural privacy and coastal living. Whether you’re looking for a year-round residence, a weekend escape, or a renovation project in a beautiful setting, this property is full of promise and potential. (id:59048)
34 Malaspina Dr
Gabriola Island, British Columbia
Incredible location just steps from the beach! If you’ve been dreaming of watching sunsets within a 3-minute walk from home, this could be the perfect opportunity. Located near beach access points to Malaspina Galleries and Taylor Bay—one of the island’s beautiful sandy beaches—this spot is ideal for swimming, kayaking, and walking. The 3-bedroom, 1-bathroom rancher with a metal roof sits on a generous 200x112 ft lot and offers wood floors, a cozy woodstove, an updated bathroom, and a functional layout with a spacious laundry room that opens onto the level backyard. Additional spaces include a double garage with an overheight door for RV parking, a 12x23 wired workshop, and a detached studio with its own private driveway. The detached studio offers great potential for a variety of uses with some finishing touches. While the home is comfortable as is, there’s an opportunity to update and customize it to your personal style. The level property is tucked behind a mature hedge, offering excellent privacy with established landscaping, lots of sunshine, and space to explore—all just minutes from the beach and nature. All information to be verified if deemed important. (id:59048)
255 Ricardo Rd
Gabriola Island, British Columbia
Welcome to 255 Ricardo Rd—an exceptional opportunity to live just steps from Gabriola’s iconic Twin Beaches, offering the beach lifestyle within mere steps. This 2 bedroom, 2 bathroom West Coast-style home is situated in one of the most desirable locations on the island, providing panoramic ocean views, walkable beach access, and the perfect balance of comfort, upgrades, and flexibility. The 1,562 sq ft home features an open-concept upper level with vaulted ceilings and large windows that flood the space with natural light and frame the view. Recent upgrades include a heat pump with air conditioning, newer septic and water systems, a modern kitchen, updated woodstoves, and a newly built deck, stairs, and railings. Everything has been carefully maintained and improved, making this a move-in-ready property with long-term value. On the lower level, you'll find a renovated and spacious family room, bathroom, and rec room with a separate entrance. Whether you’re an artist, entrepreneur, hobbyist, or looking for future suite potential (buyer to verify), the 742 s/f studio space adds versatility to your investment. Located just a short drive from the ferry terminal, the Gabriola Village core, local marinas, and artisanal vendors, this home is perfectly positioned for both weekend retreats and year-round island living. Whether you're entertaining guests on the deck, launching a paddleboard from the nearby beach, or simply enjoying the peace that comes with coastal simplicity—255 Ricardo Rd offers a rare opportunity to embrace the island dream in a location that rarely becomes available. (id:59048)
1495 Coats Dr
Gabriola Island, British Columbia
Discover the epitome of West Coast luxury living on Gabriola Island—just a short ferry or seaplane ride from Nanaimo, yet a world away in lifestyle. Nestled on a breathtaking 10-acre estate, this rare offering is introduced by a majestic, tree-lined driveway that winds through mature forest before unveiling sweeping, panoramic ocean views over Trincomali Channel. This is more than a home—it’s an intentional retreat designed for those who value space, privacy, and connection to nature. The 2,926 sq ft West Coast-inspired residence showcases superior craftsmanship, with soaring vaulted ceilings, expansive windows, and seamless transitions between indoor and outdoor spaces. Natural light pours into the open-concept main level, creating an ideal setting for both entertaining and everyday relaxation. The home’s flexible layout includes a self-contained 1-bedroom suite on the main level—perfect for hosting guests or generating short-term income. Upstairs, you’ll find three additional bedrooms and two spa-inspired bathrooms, including a stunning primary suite with an oversized walk-in closet and a luxurious ensuite featuring views, light, and tranquility. A raspberry orchard and gardens, serviced by its own dedicated well, over potential passive annual income. A level, cleared ¼-acre area offers endless potential for a workshop, guest cottage, studio, or equestrian feature—tailored to your vision. Located just minutes from the Gabriola ferry terminal and Village core, this property balances seclusion with convenience. Whether you seek a legacy family estate, a creative sanctuary, or simply a slower, more intentional way of living—1495 Coats Rd delivers the West Coast dream, fully realized. (id:59048)
