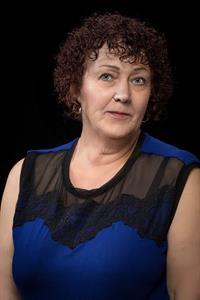Charming South Lantzville Gem on Nearly an Acre Welcome to your peaceful retreat in the heart of South Lantzville. Nestled on a beautifully level and secluded 0.89-acre lot, this updated 3-bedroom, 1-bathroom home offers the perfect blend of comfort, functionality, and outdoor potential. Boasting 1,865 square feet of living space, the home includes a spacious family room currently used as a fourth bedroom, offering flexible living arrangements. The kitchen has been fully updated in 2025, featuring modern countertops, stylish backsplash, and thoughtful finishes that elevate both form and function. Step into the lovely bathroom, designed for both comfort and style. From the dining room, walk out to a fantastic deck — ideal for entertaining or soaking in the tranquility of your surroundings. The partially fenced yard offers great garden potential, with ample space to expand or simply enjoy the natural setting. Set on a quiet street with a truly private feel, this property is perfect for those seeking space, serenity, and modern upgrades in a desirable coastal community. Don't miss your chance to own a slice of paradise in South Lantzville. (id:59048)
| MLS® Number | 999549 |
| Property Type | Single Family |
| Neigbourhood | Lower Lantzville |
| Parking Space Total | 3 |
| Structure | Shed |
| Bathroom Total | 1 |
| Bedrooms Total | 3 |
| Appliances | Refrigerator, Stove, Washer, Dryer |
| Cooling Type | None |
| Fireplace Present | Yes |
| Fireplace Total | 2 |
| Heating Fuel | Natural Gas |
| Heating Type | Forced Air |
| Size Interior | 1,865 Ft2 |
| Total Finished Area | 1865 Sqft |
| Type | House |
| Acreage | No |
| Size Irregular | 0.89 |
| Size Total | 0.89 Ac |
| Size Total Text | 0.89 Ac |
| Zoning Type | Residential |
| Level | Type | Length | Width | Dimensions |
|---|---|---|---|---|
| Second Level | Bedroom | 12'9 x 10'6 | ||
| Second Level | Bedroom | 10'6 x 10'4 | ||
| Second Level | Bedroom | 10'5 x 9'5 | ||
| Second Level | Bathroom | 4-Piece | ||
| Lower Level | Den | 15'11 x 7'2 | ||
| Lower Level | Laundry Room | 7'5 x 6'7 | ||
| Lower Level | Family Room | 21'2 x 15'6 | ||
| Main Level | Living Room | 19'4 x 13'5 | ||
| Main Level | Kitchen | 15'2 x 9'5 | ||
| Main Level | Dining Room | 9'11 x 9'11 |
https://www.realtor.ca/real-estate/28298036/7554-superior-rd-lantzville-lower-lantzville
Contact us for more information

Merrilee Tognela

